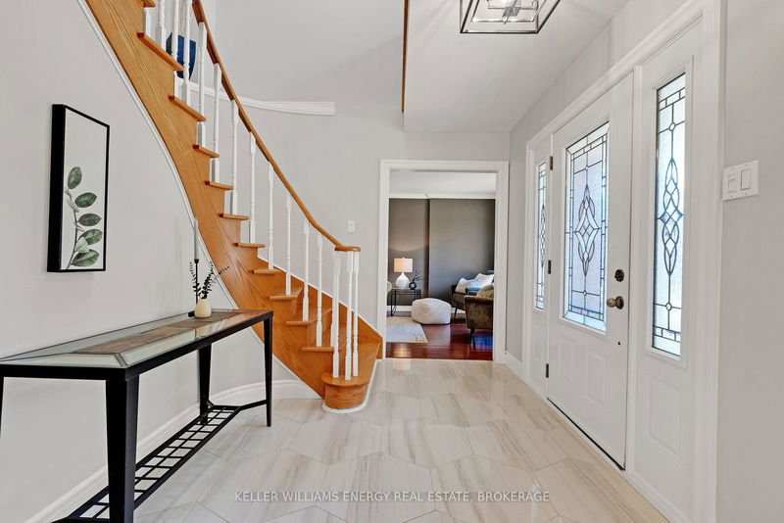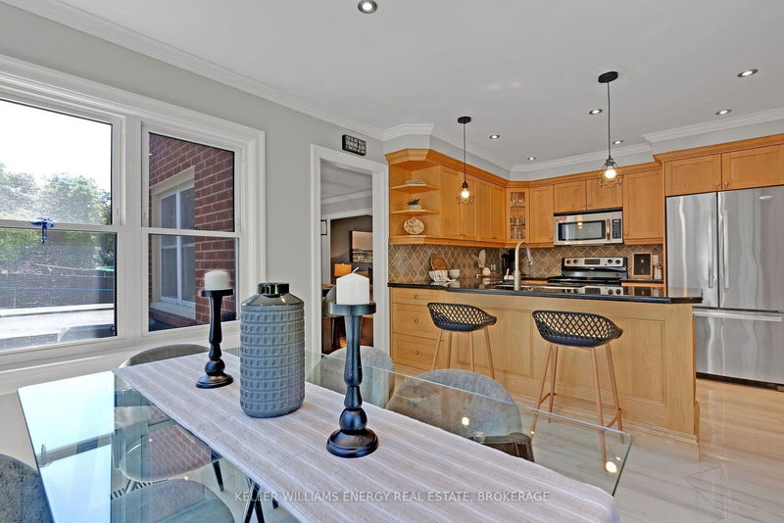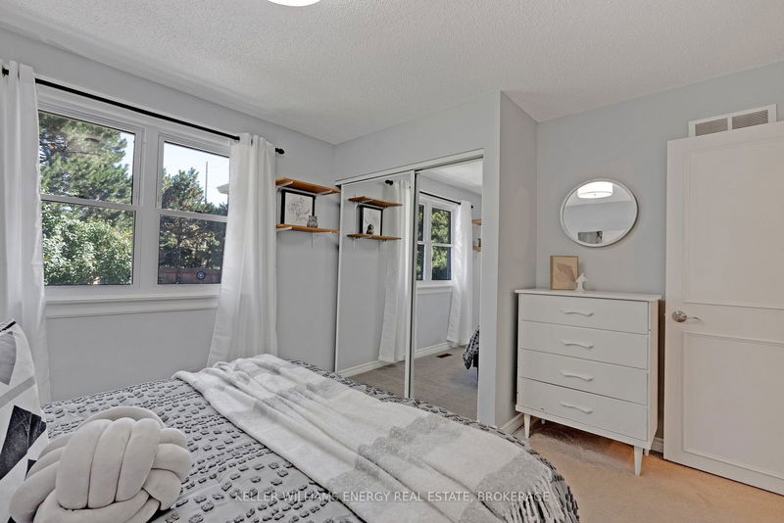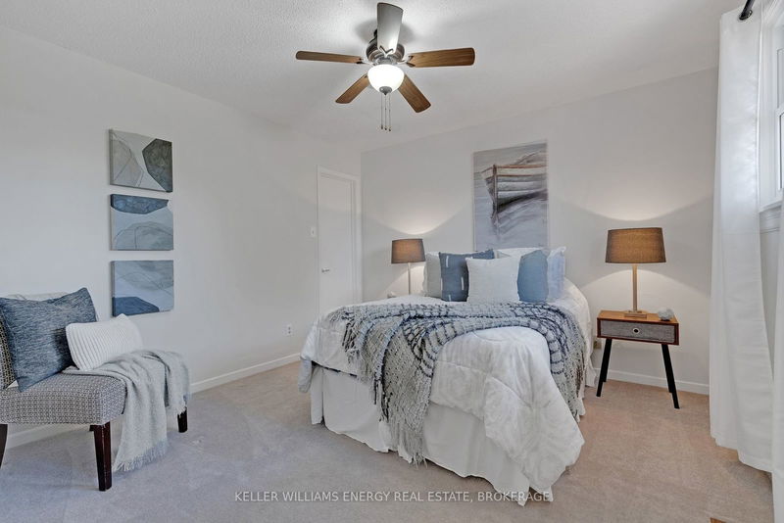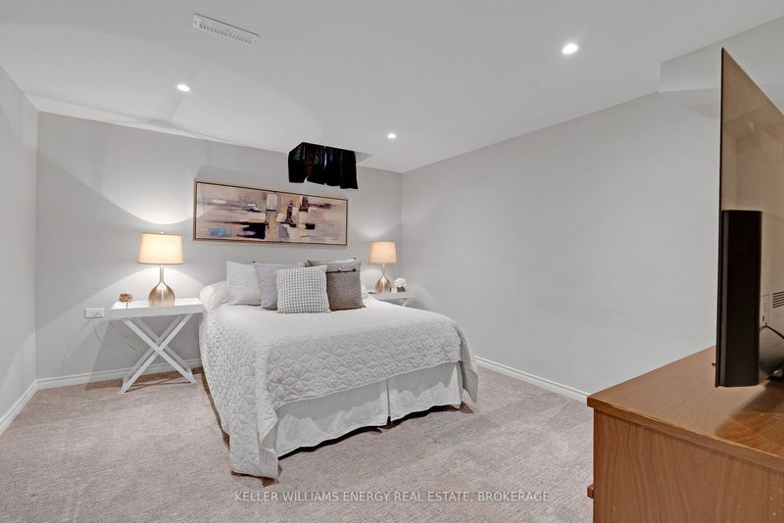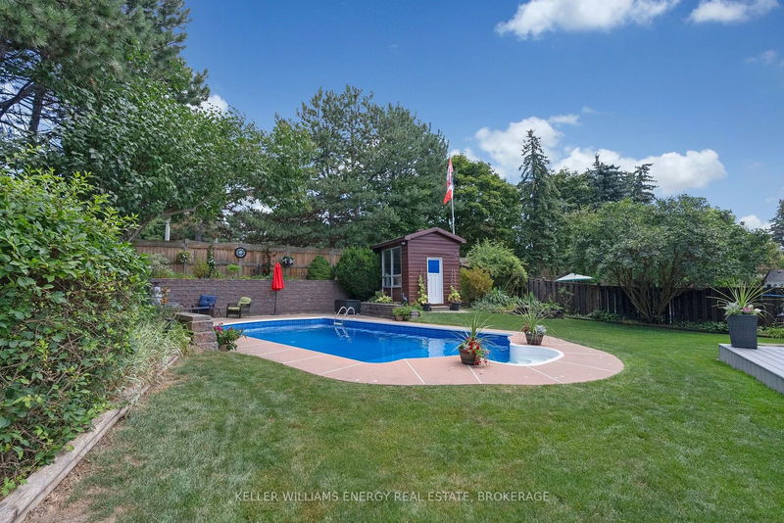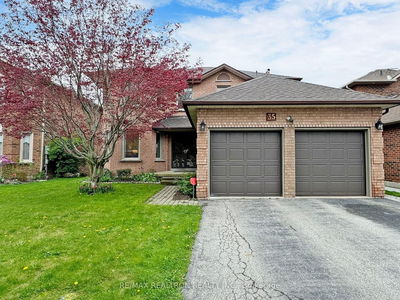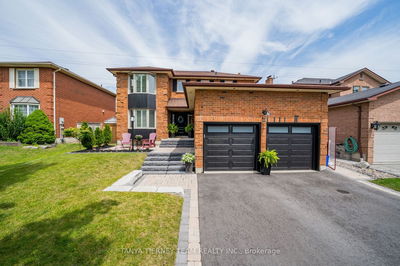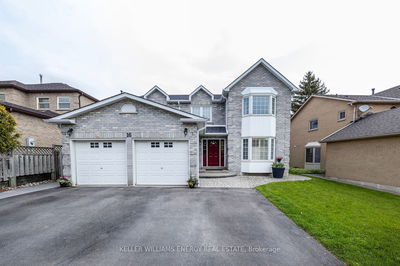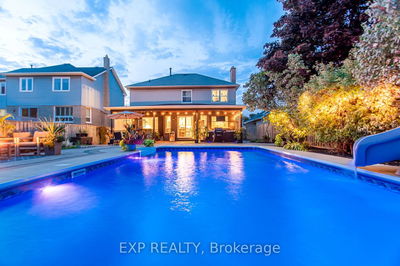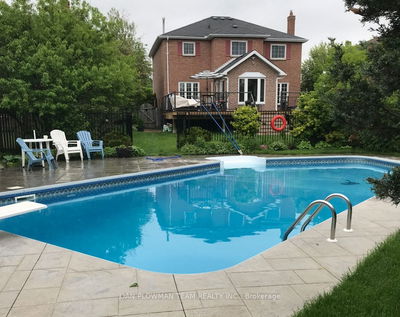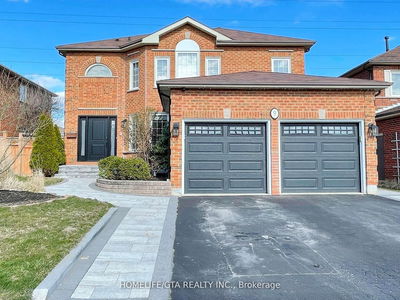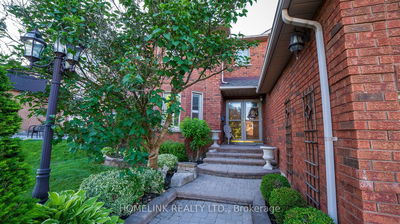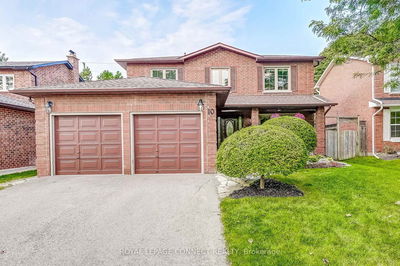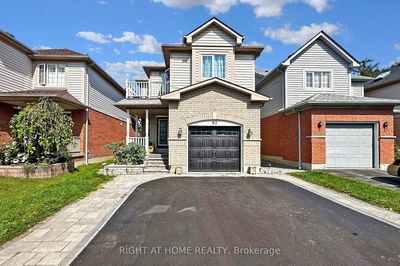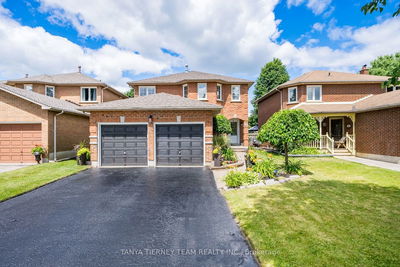Welcome Home! Located in the desireable neighbourhood of Pringle Creek in Whitby, this all brick spacious and beautifully designed 4+1 Bedroom, 4 Bathroom residence is PERFECT for families seeking comfort and style. As you step through the front door you are greeted by a bright and welcoming Foyer. To the left, a convenient mudoom with a side entrance and access to the Garage ensures that everyday starts and ends smoothly. To the right the Living Room and Dining Room showcase elegant hardwood floors. The Living Room's large window invites natural light to fill space while the Dining room offers a charming view of the backyard. The Kitchen, a culinary enthusiast's dream, boasts Stainless Steel Appliances, ample cupboard spaces and a delightful Eat-in Area. French doors open to the Backyard seamlessly blending indoor and outdoor living. The cozy Family Room, featuring a Fireplace and sliding door allowing access to the Backyard. Upstairs you'll find Four generously sized Bedrooms; Primary Bedroom includes a walk-in Closet and a 4 piece Ensuite. The Finished Basement provides a wealth of extra livable space, including a Fireplace, a Sauna, storage, and an additional Bedroom with a 3 piece Bathroom. This versatile area is perfect for accommodating guests or creating a recreational haven. The Backyard is an Entertainer's DREAM, complete with an in-ground Pool, Hot Tub and Trex Decking which offers durability and style. A Shed provides additional storage and the absence of neighbours behind ensures privacy and tranquility.
부동산 특징
- 등록 날짜: Thursday, August 08, 2024
- 가상 투어: View Virtual Tour for 46 Robinson Crescent
- 도시: Whitby
- 이웃/동네: Pringle Creek
- 중요 교차로: Garden St & Manning Rd
- 전체 주소: 46 Robinson Crescent, Whitby, L1N 6W5, Ontario, Canada
- 주방: Stainless Steel Appl, Eat-In Kitchen, Breakfast Bar
- 가족실: Gas Fireplace, B/I Shelves, Sliding Doors
- 거실: Combined W/Dining, Hardwood Floor, Large Window
- 리스팅 중개사: Keller Williams Energy Real Estate, Brokerage - Disclaimer: The information contained in this listing has not been verified by Keller Williams Energy Real Estate, Brokerage and should be verified by the buyer.



