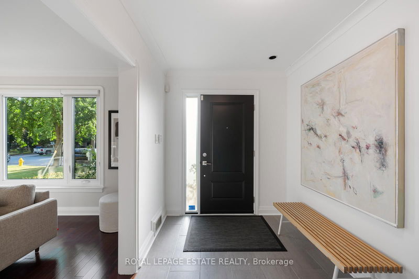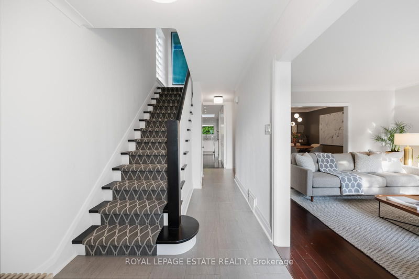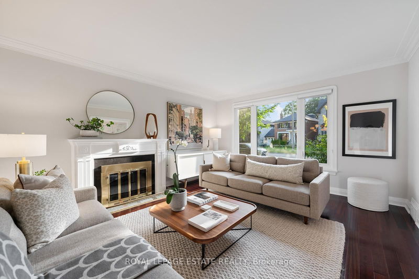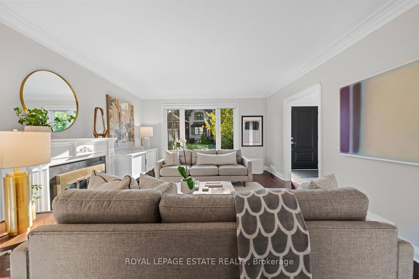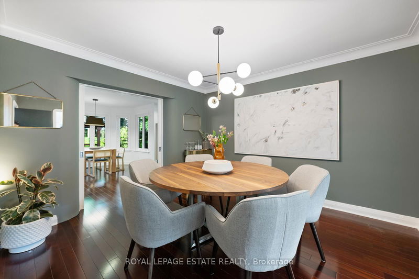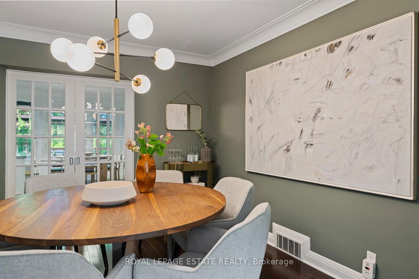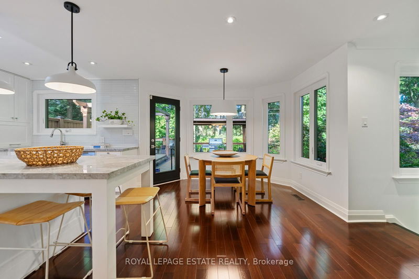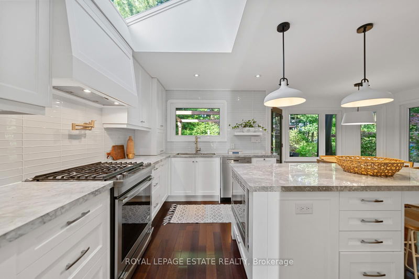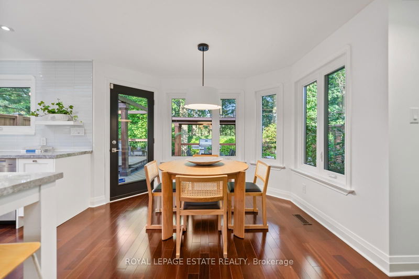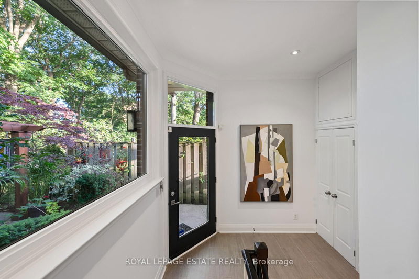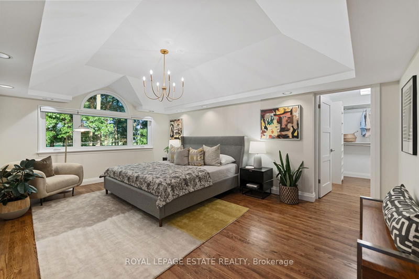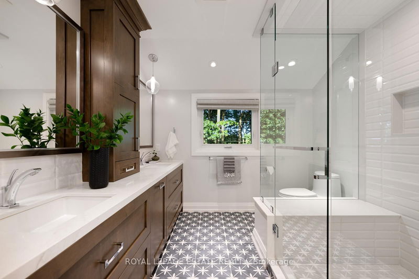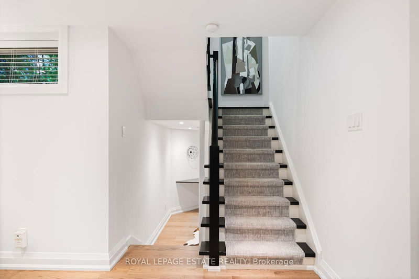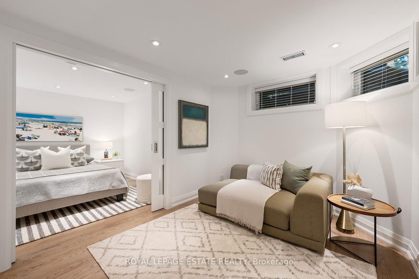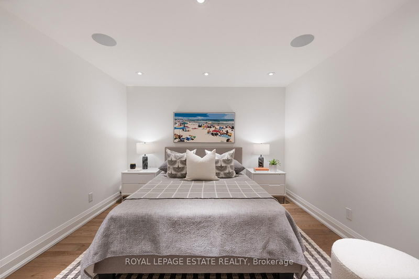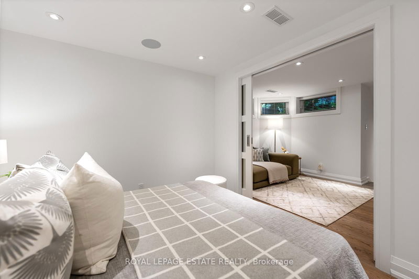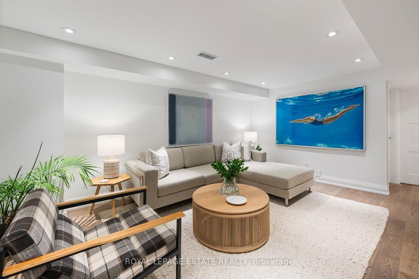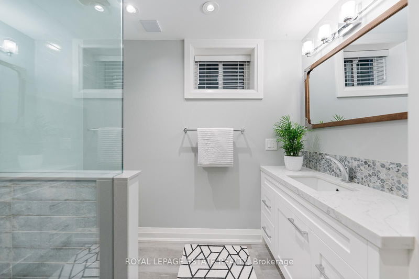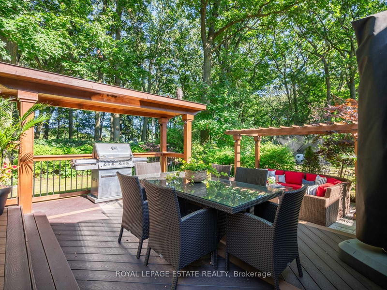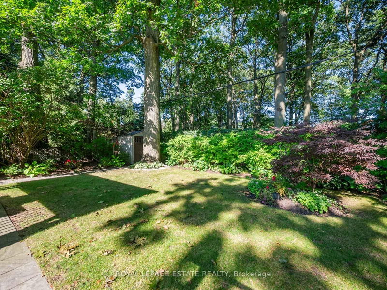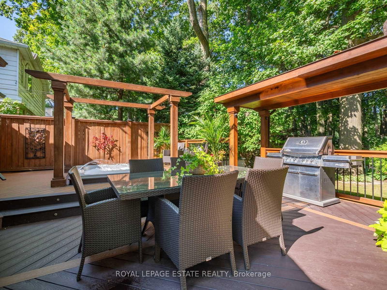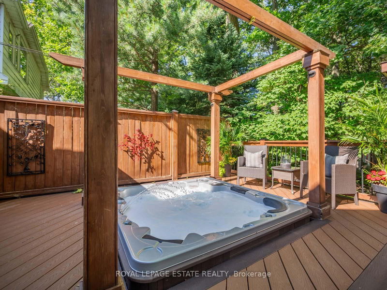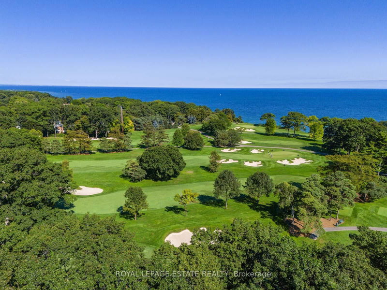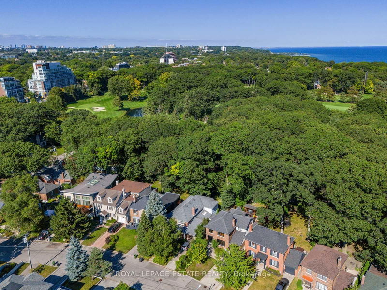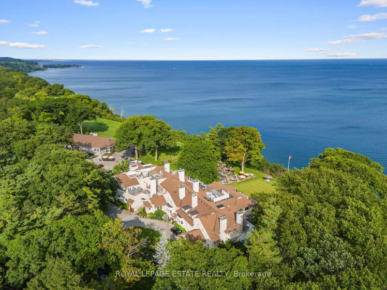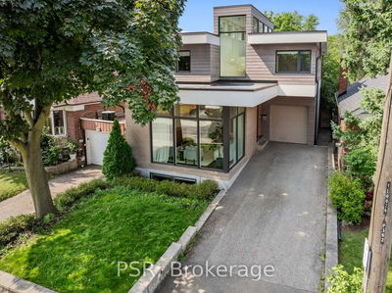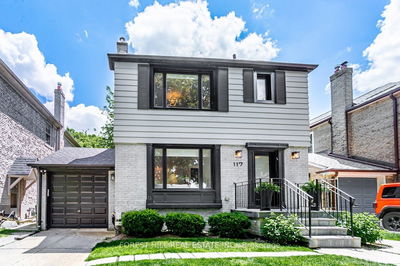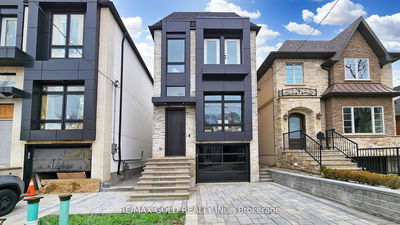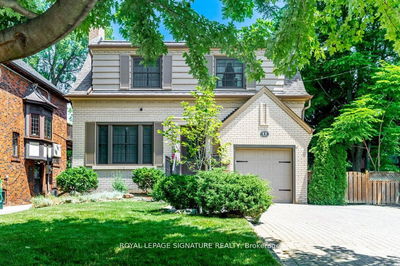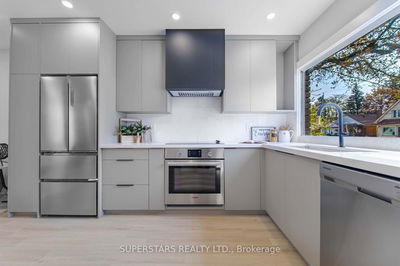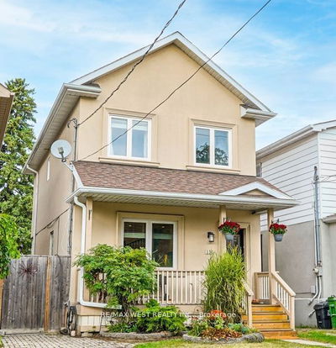On The 'Hunt' For Your Dream Home? Imagine Sitting In Your Hot Tub, Having Coffee On Your Deck Or Standing At Your BBQ Overlooking Lake Ontario & The Spectacular Toronto Hunt Club Golf Course? The Primary Wing (With Ensuite & Walk-In Closet) Has The Same Views. Breathtaking. Tucked In This Coveted Hood, On This Desirable Street Is 15 Wood Glen - A Well Thought Out Home That Mixes Open Concept With Intimate Spaces. Large Living Room W/ Woodburning Fireplace, Classic Dining With Pocket Doors & A Vast Back Addition With Non-Stop Views & Windows In The Kitchen, Eat-In Nook, Media Desk & Side Entrance/Mud Room. The Light Is Abundant. The Storage Is Over The Top! Pantries & Closets For A Growing Family. Across The Road is The Private Lynndale Parkette. Sought After Courcelette School District.
부동산 특징
- 등록 날짜: Wednesday, September 11, 2024
- 가상 투어: View Virtual Tour for 15 Wood Glen Road
- 도시: Toronto
- 이웃/동네: Birchcliffe-Cliffside
- 중요 교차로: Fallingbrook/Kingston Rd
- 전체 주소: 15 Wood Glen Road, Toronto, M1N 2V6, Ontario, Canada
- 거실: Hardwood Floor, Picture Window, Fireplace
- 주방: Hardwood Floor, Centre Island, O/Looks Backyard
- 가족실: 3 Pc Bath
- 리스팅 중개사: Royal Lepage Estate Realty - Disclaimer: The information contained in this listing has not been verified by Royal Lepage Estate Realty and should be verified by the buyer.



