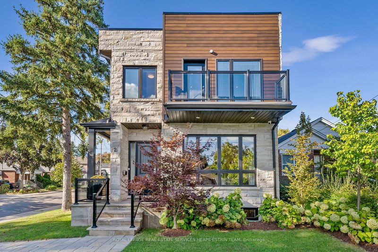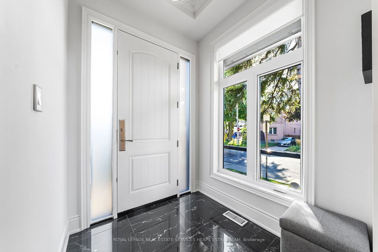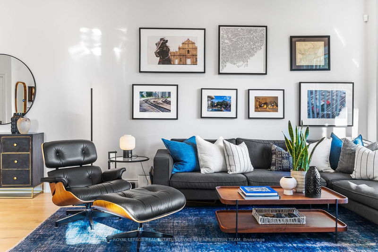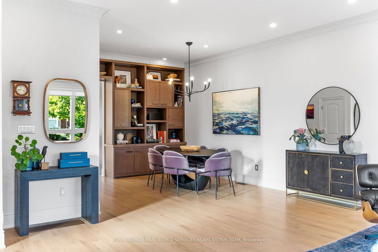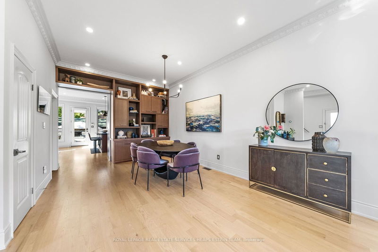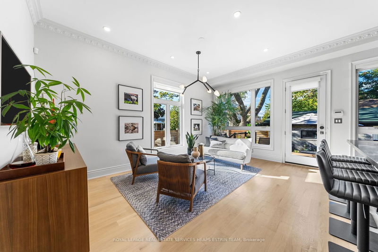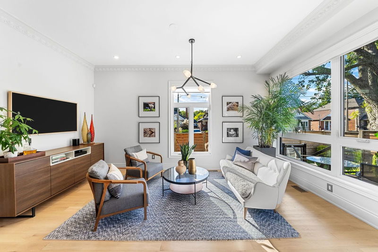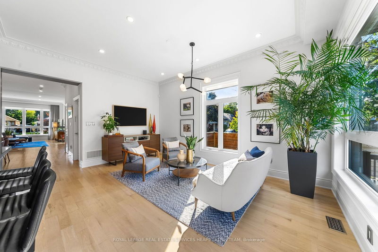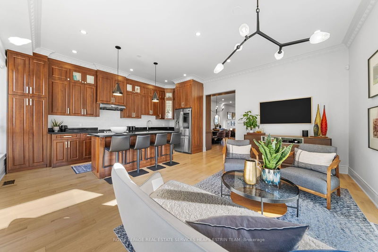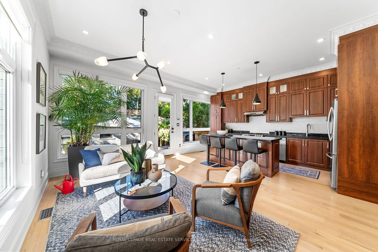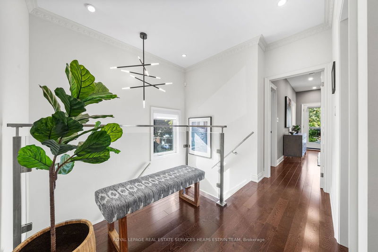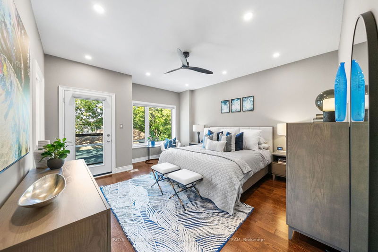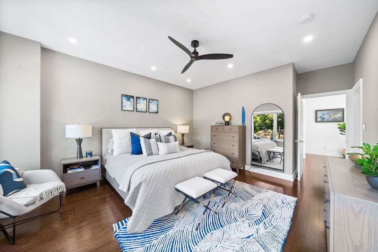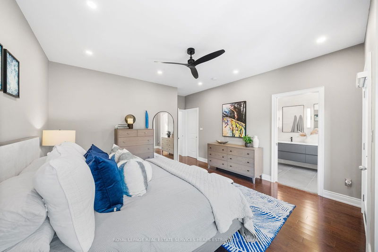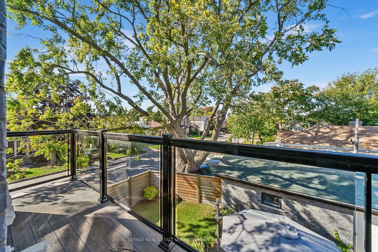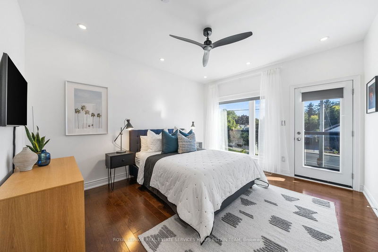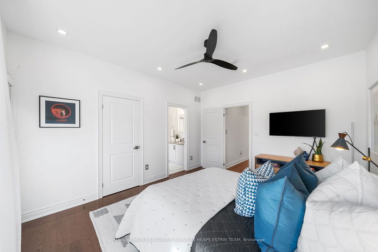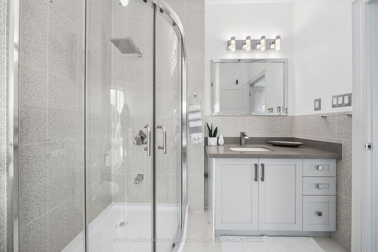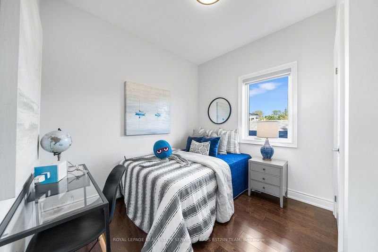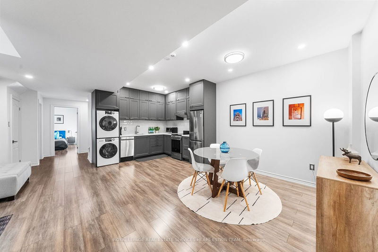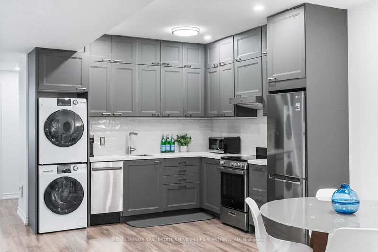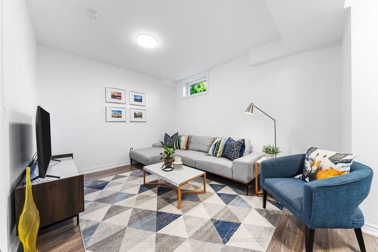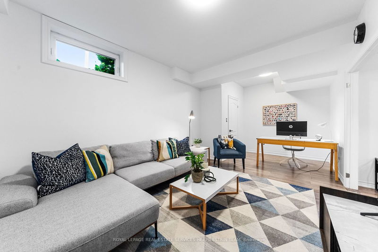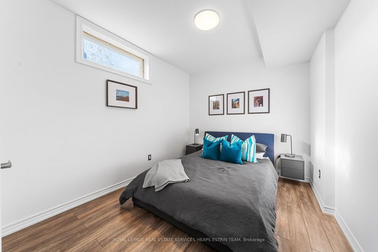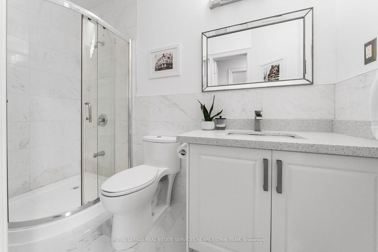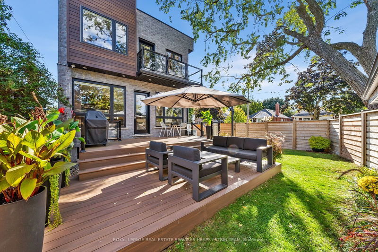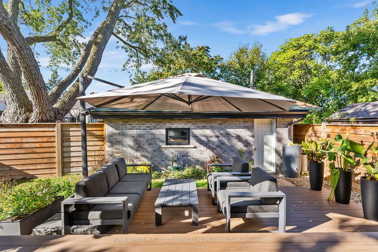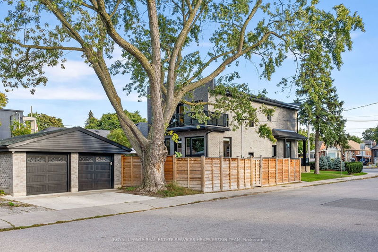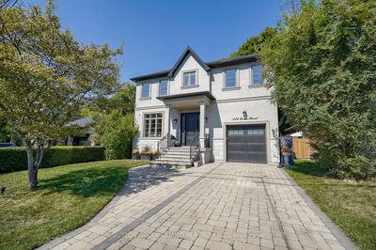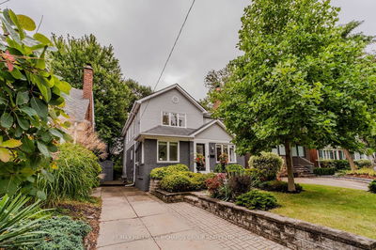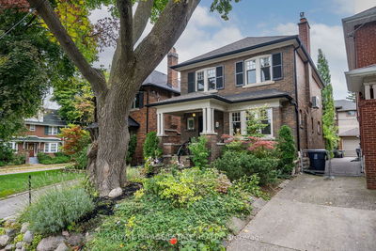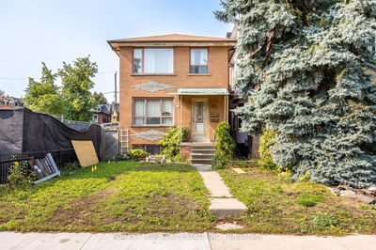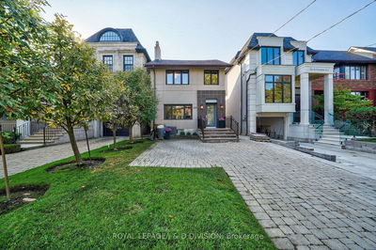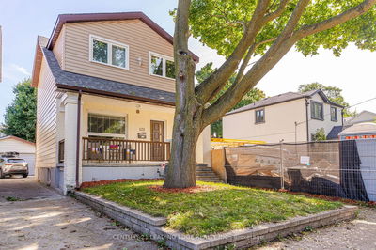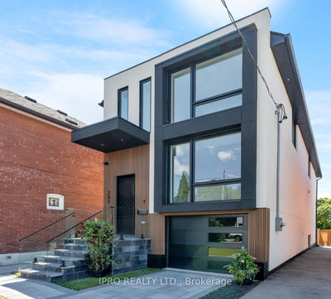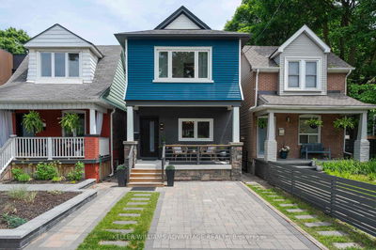Stunning and modern newly built home with stunning curb appeal and beautifully landscaped gardens with a rare two-car detached garage and private drive. Spanning 3,730 square feet of functional living space, it offers a versatile floor plan with ample space for the growing family, and includes a lower-level fully equipped two bedroom additional separate suite. The foyer offers soaring ceiling heights, and flows into a bright and spacious open concept living space.The large and inviting living room overlooks the newly landscaped gardens, and is connected to the formal dining room with custom built-in cabinetry, making it an ideal space for entertaining or for gathering with family. At the rear of the home is a spacious kitchen with ample cabinetry, and a large centre island with quartz countertops. The family room boasts hardwood floors, pot lights and intricate crown moulding that can be found throughout, and overlooks the kitchen with direct access to the private rear gardens and large tiered composite deck with glass rails, offering seamless indoor/outdoor living. A private two-piece powder room complete the main level. The second level is equally as impressive, with a spacious primary bedroom overlooking the rear gardens, and features a large walk-in closet with custom built-ins and a newly renovated four-piece ensuite complete with double sinks, and a seamless walk-in shower creating a spa like atmosphere. Three additional well-appointed bedrooms with ample closet space, including one with direct access to a four-piece ensuite featuring a soaker bathtub and glass enclosed shower. An additional four-piece bathroom and a conveniently located upper laundry room complete the second level. The lower-level boasts a separate side entrance, high ceiling height ad ample additional living space. It can be used as an in-law or nanny suite w/ a fully equipped eat-in kitchen, living room, laundry, office nook and two additional large bedrooms, and a three-piece bathroom.
부동산 특징
- 등록 날짜: Tuesday, October 08, 2024
- 가상 투어: View Virtual Tour for 2 Dunkirk Road
- 도시: Toronto
- 이웃/동네: Danforth Village-East York
- 중요 교차로: South of Coxwell
- 거실: Hardwood Floor, Crown Moulding, Pot Lights
- 주방: Hardwood Floor, Centre Island, Quartz Counter
- 가족실: Hardwood Floor, Pot Lights, W/O To Deck
- 주방: Laminate, Quartz Counter, Stainless Steel Appl
- 리스팅 중개사: Royal Lepage Real Estate Services Heaps Estrin Team - Disclaimer: The information contained in this listing has not been verified by Royal Lepage Real Estate Services Heaps Estrin Team and should be verified by the buyer.

