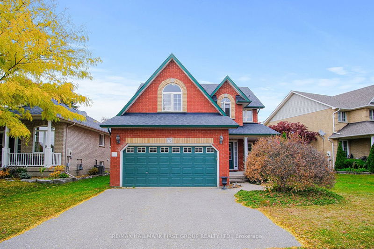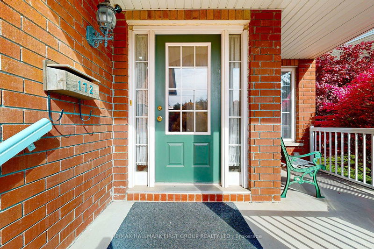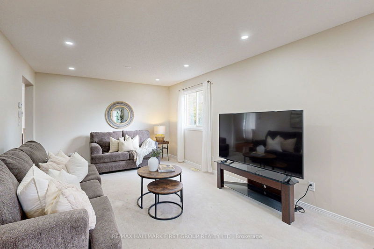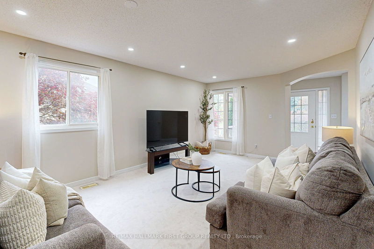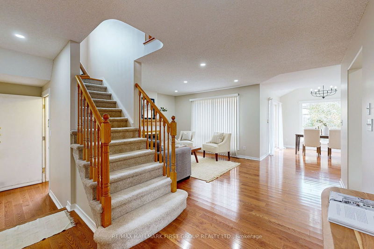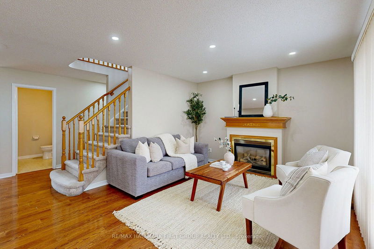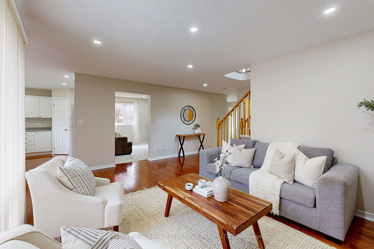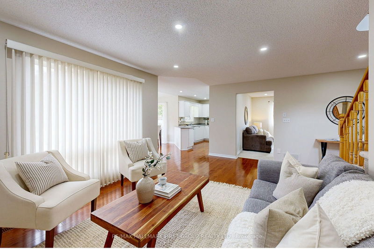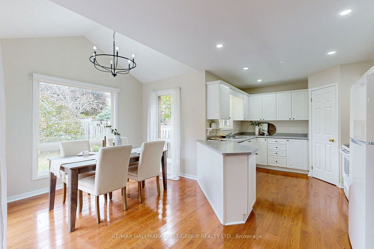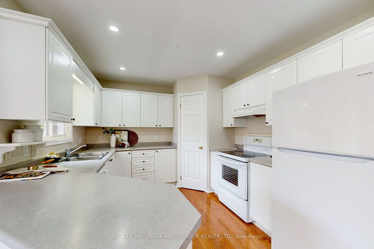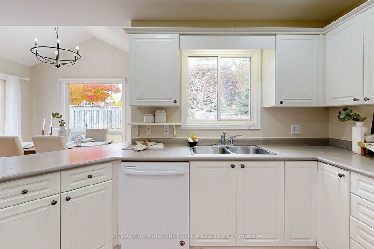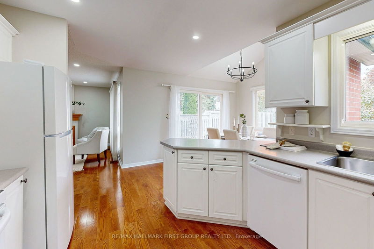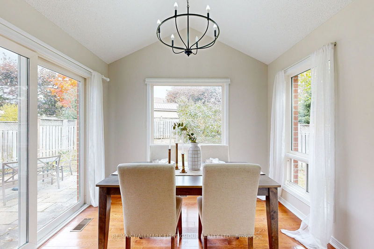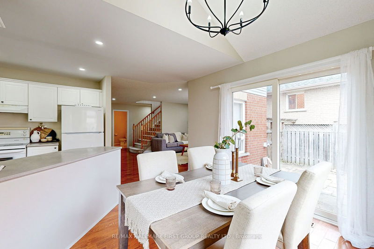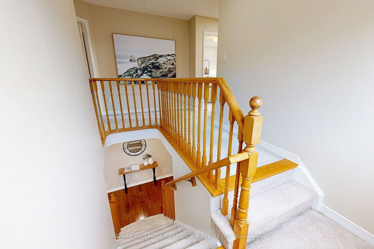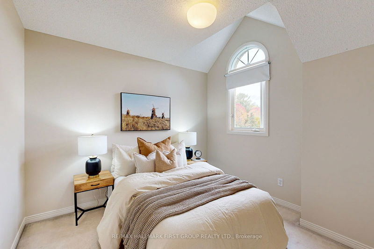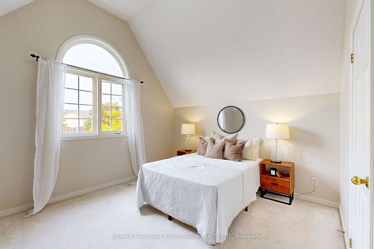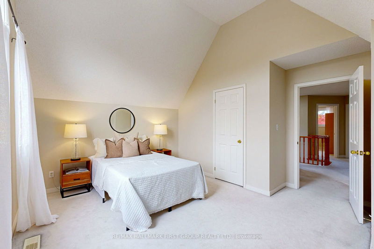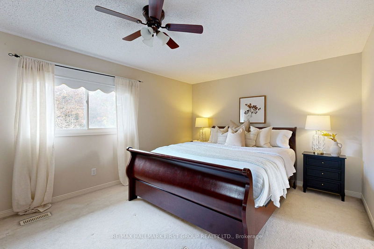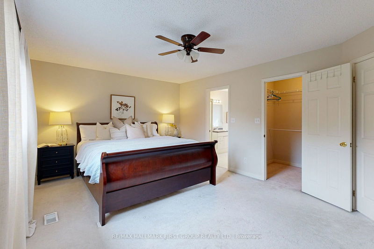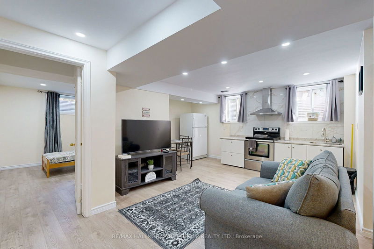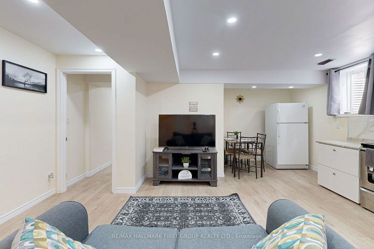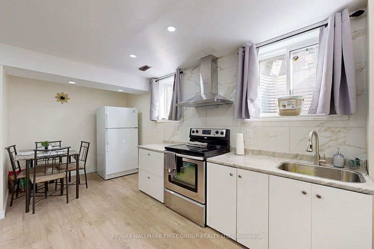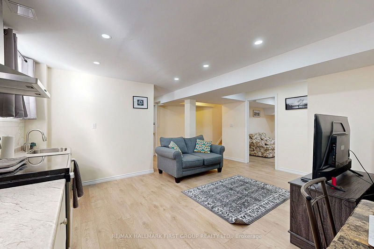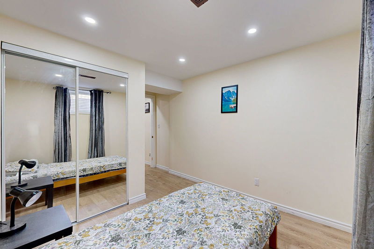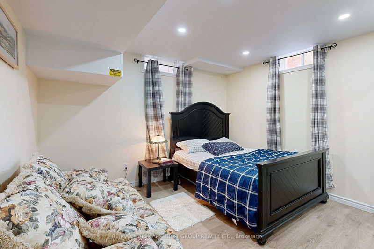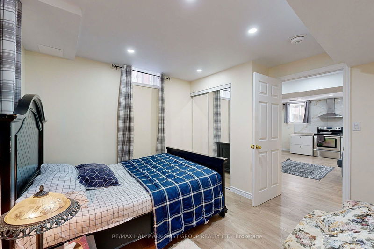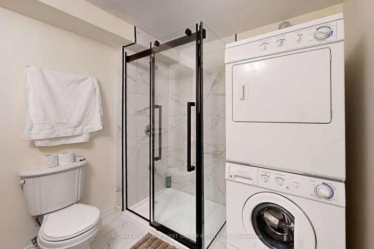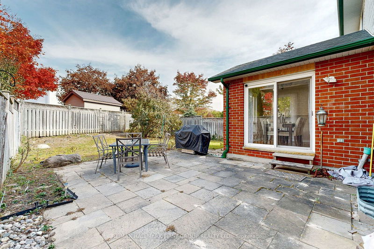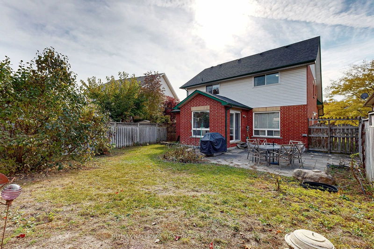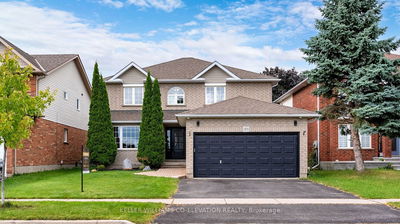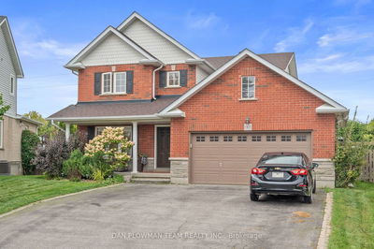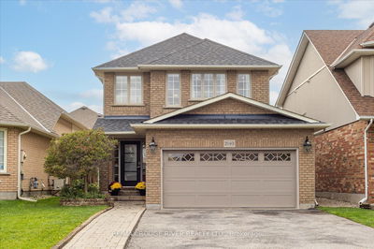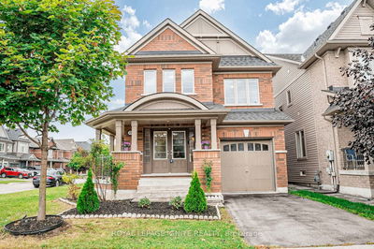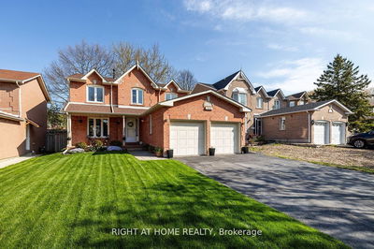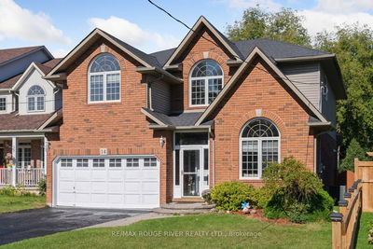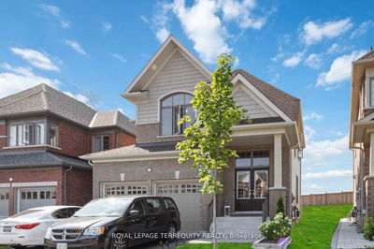Welcome to 172 Niagara Drive - This detached all-brick 4+ 2 Bedroom home is located in North Oshawa community, offering a blend of comfort and potential. The main floor features a cozy family room with a fireplace, perfect for relaxing evenings, alongside a family-sized kitchen complete with a pantry and a bright breakfast area that opens to a spacious deck ideal for outdoor dining and gatherings. The upper level is highlighted by a primary bedroom with a walk-in closet and a 4-piece ensuite, offering a peaceful retreat. The finished legal basement apartment includes 2 additional bedrooms, a kitchen, a 3-piece bathroom, and laundry facilities, making it a great source of additional income. Outside, the large, fully fenced yard with a patio provides ample space for entertaining. With a double car garage and parking for 4 extra cars, this home is ready for your personal touch and future possibilities.
부동산 특징
- 등록 날짜: Thursday, October 24, 2024
- 도시: Oshawa
- 이웃/동네: Samac
- 중요 교차로: Simcoe St N & Taunton Rd W
- 전체 주소: 172 Niagara Drive, Oshawa, L1G 8B6, Ontario, Canada
- 가족실: Hardwood Floor, Fireplace, Combined W/주방
- 주방: Eat-In Kitchen, Pantry
- 주방: Open Concept, Eat-In Kitchen
- 거실: Open Concept, Combined W/주방
- 리스팅 중개사: Re/Max Hallmark First Group Realty Ltd. - Disclaimer: The information contained in this listing has not been verified by Re/Max Hallmark First Group Realty Ltd. and should be verified by the buyer.


