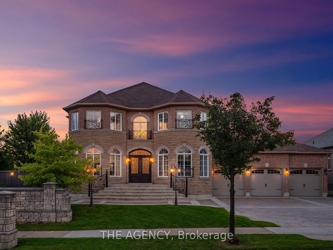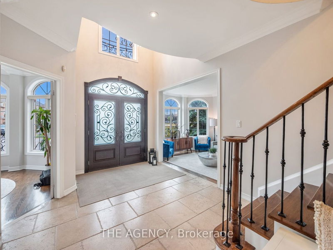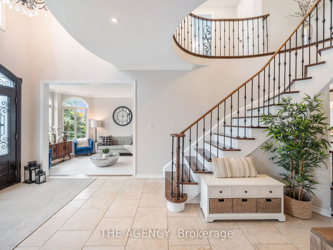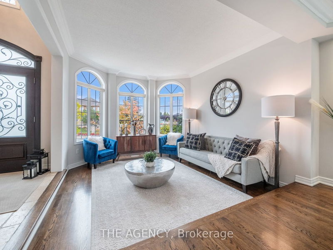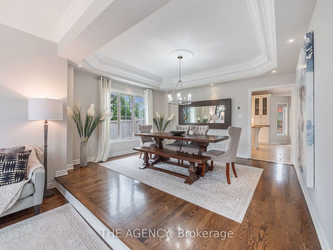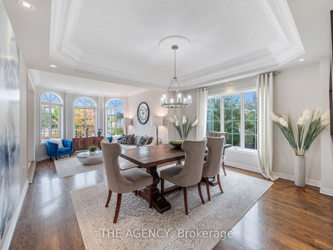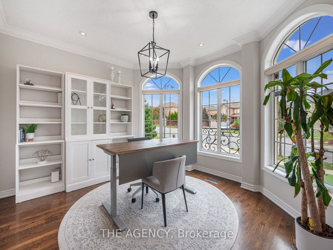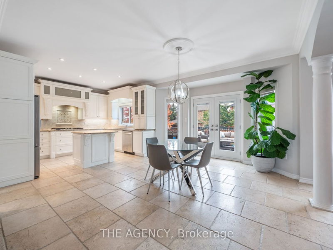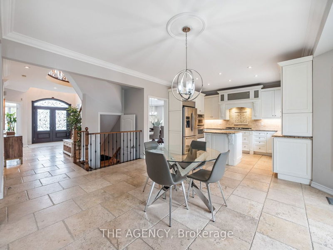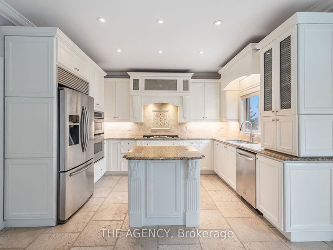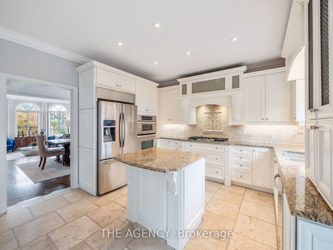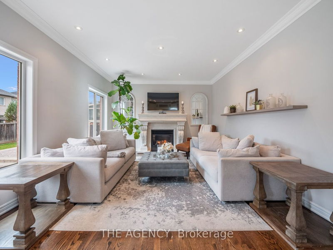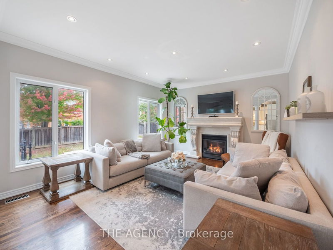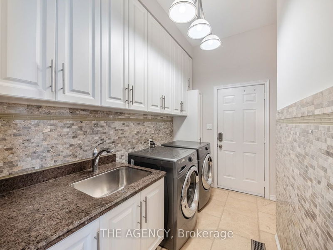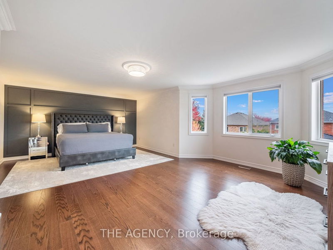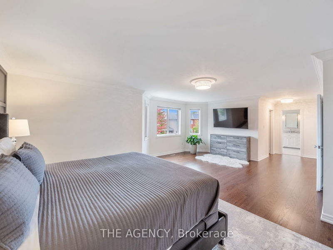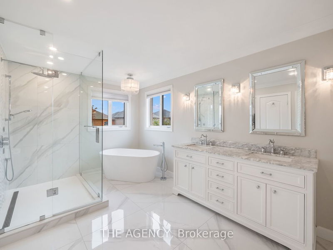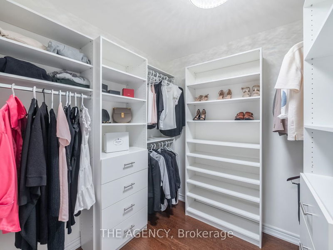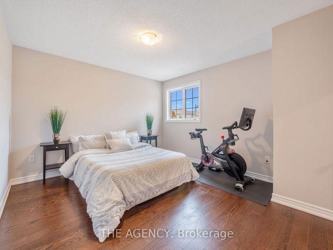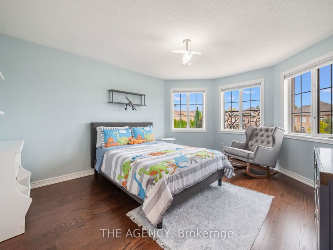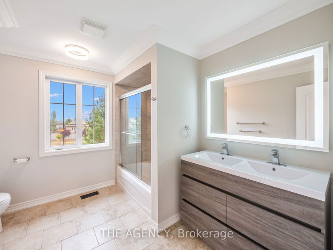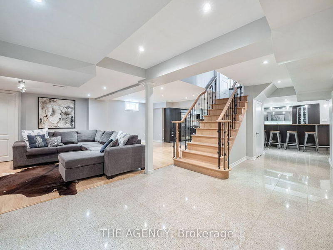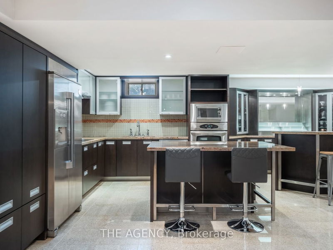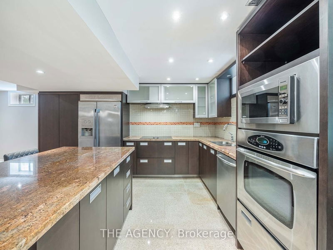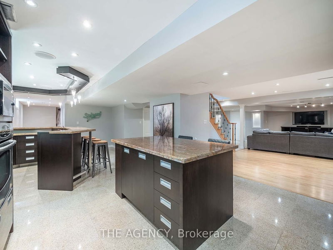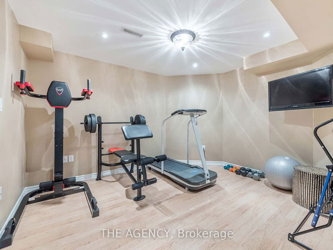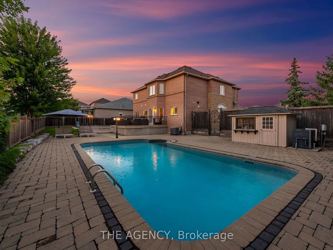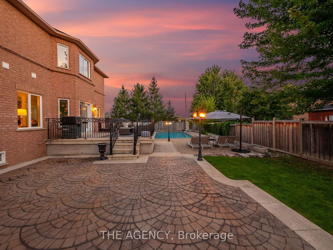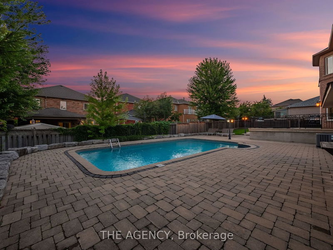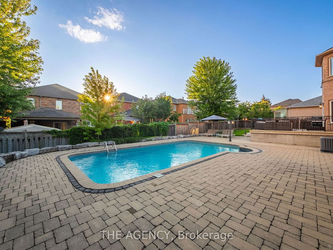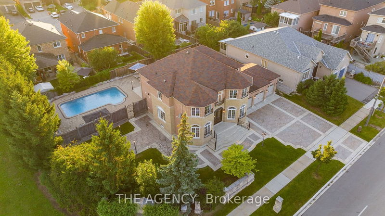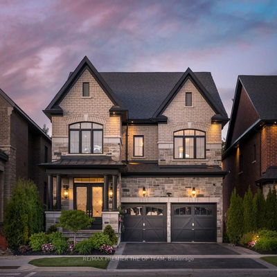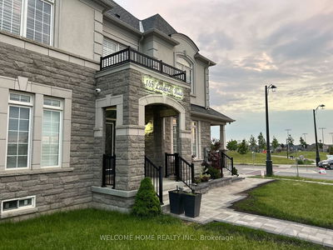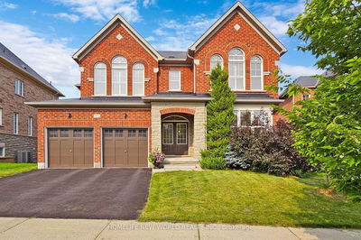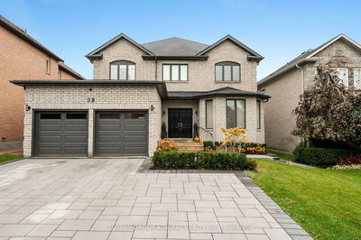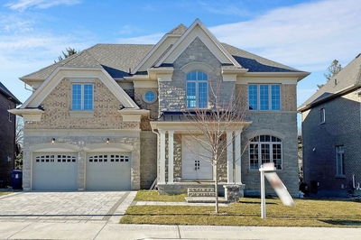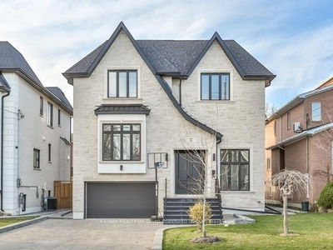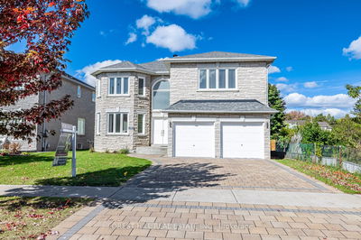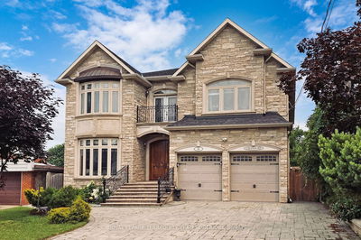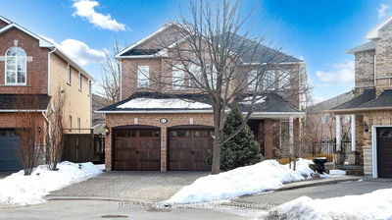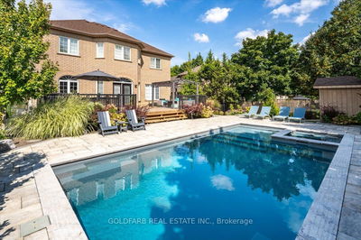Welcome to 18 Forest Fountain Drive in the incredible Sonoma Heights community of Woodbridge. Grand 4220 Sq Ft home sitting on a rare double lot! Stepping through the double doors, you're welcomed by a grand foyer with 9ft ceilings. Main level features open-concept layout of the main family room overlooking formal dining rm, Office w/Closet, Chefs kitchen w/upgraded Appliances & spacious island that doubles as a breakfast bar overlooking cozy living rm with fireplace! Main level laundry with garage access off main level. Oversized backyard w/ 16X32 salt water pool perfect for summer gatherings and events! Upper level features 4 berms w/spacious primary suite W-I closet & Reno'd 6 pc ensuite w/rainfall shower/jets. Lower level features full size kitchen w/full bar, gym, full bthrm, & large entertaining area! Upgraded Interlock driveway for 6 cars + 3 car garage. Don't miss this gem! steps from Longos, St Andrews Elementary, Al Palladini Community Centre, Kortright Centre, etc.
부동산 특징
- 등록 날짜: Thursday, October 19, 2023
- 도시: Vaughan
- 이웃/동네: Sonoma Heights
- 중요 교차로: Rutherford & Islington
- 전체 주소: 18 Forest Fountain Drive, Vaughan, L4H 1S3, Ontario, Canada
- 주방: Centre Island, Breakfast Area, Granite Counter
- 거실: Fireplace, Hardwood Floor, Picture Window
- 거실: Open Concept, Combined W/주방, Pot Lights
- 주방: Stainless Steel Appl, Granite Counter, Breakfast Bar
- 리스팅 중개사: The Agency - Disclaimer: The information contained in this listing has not been verified by The Agency and should be verified by the buyer.


