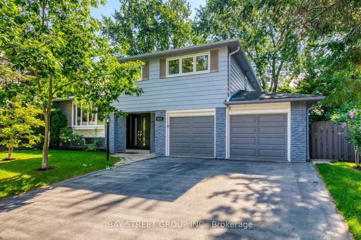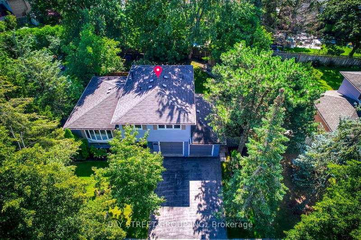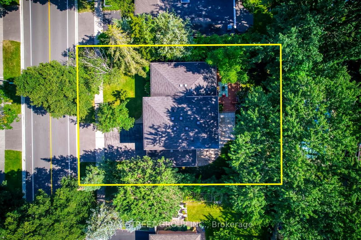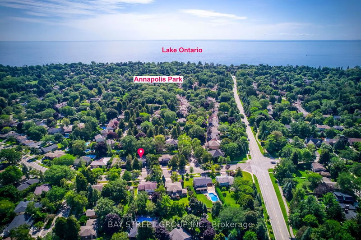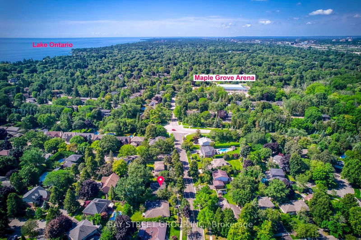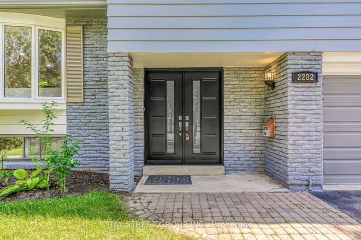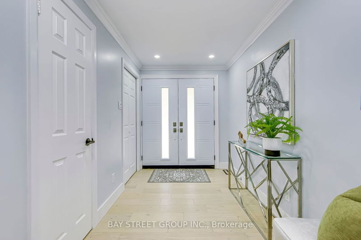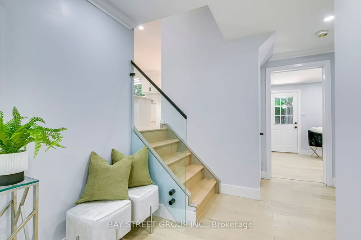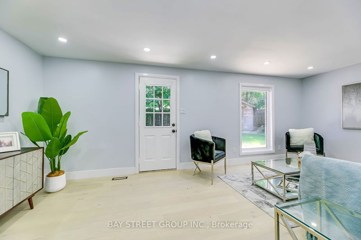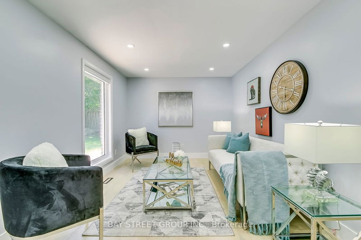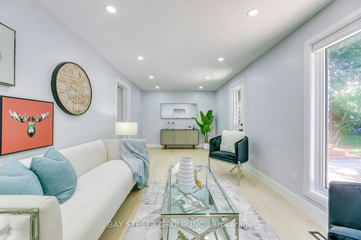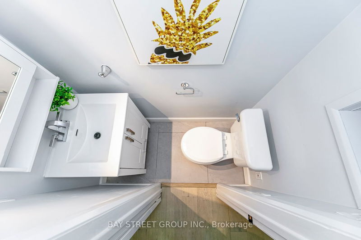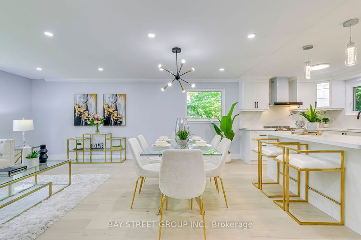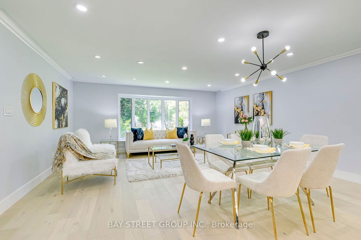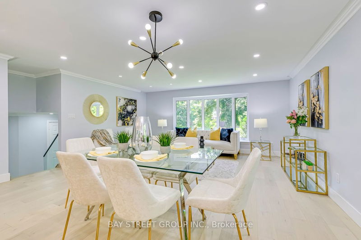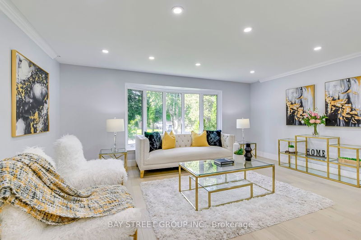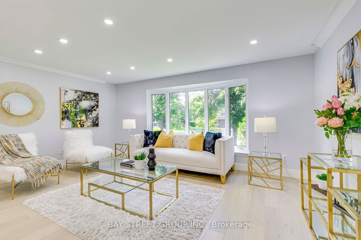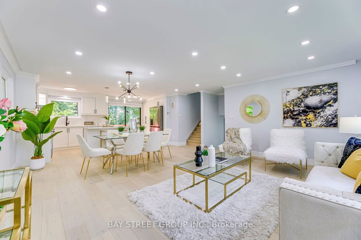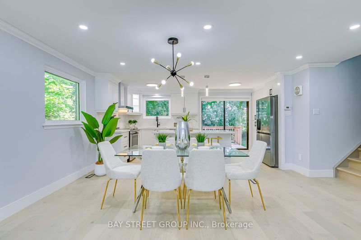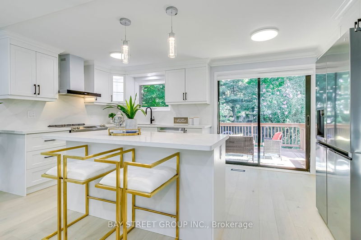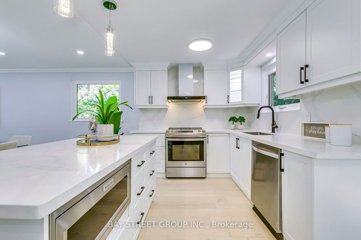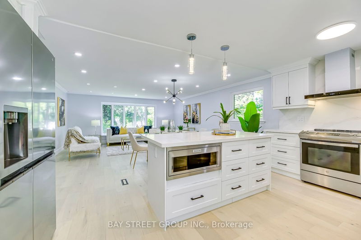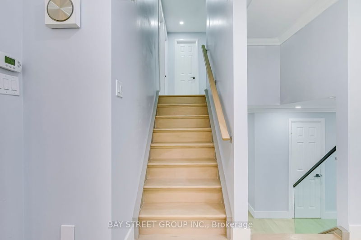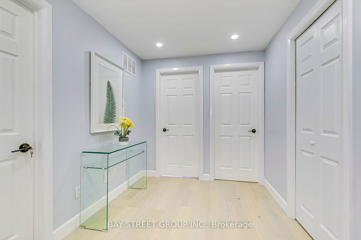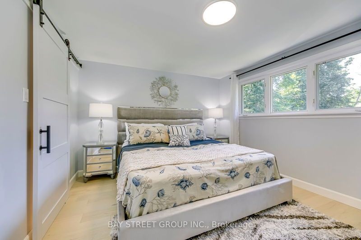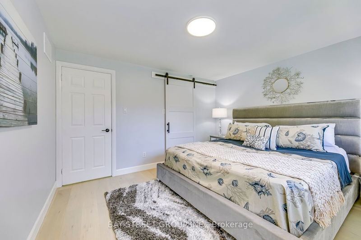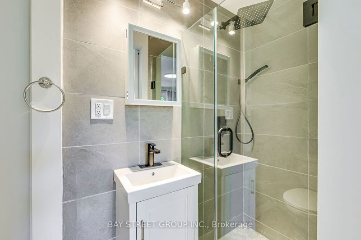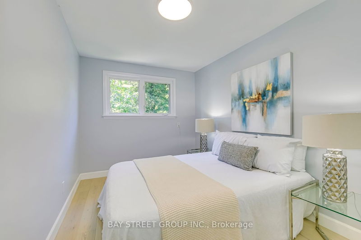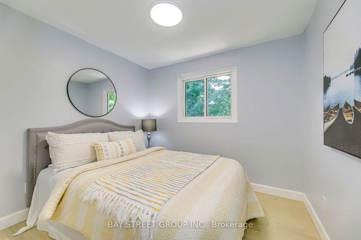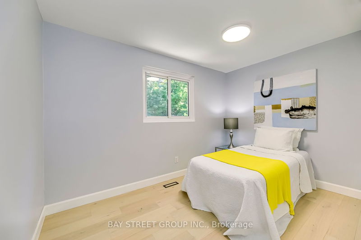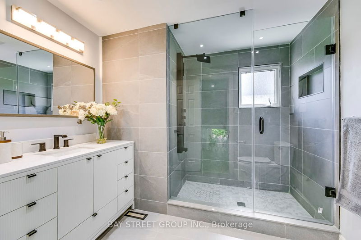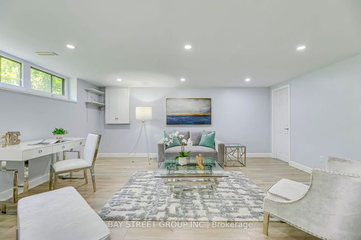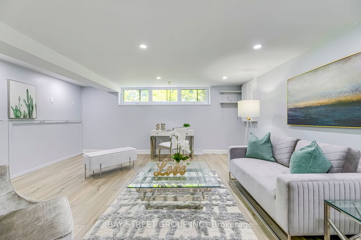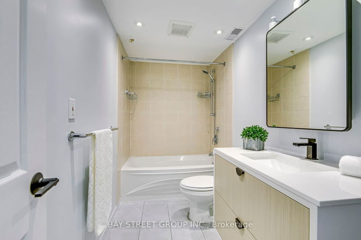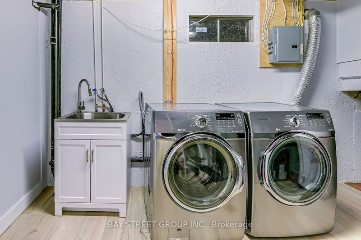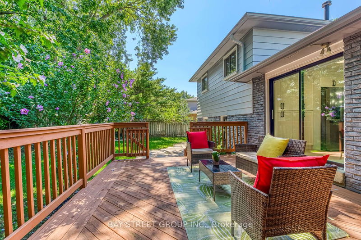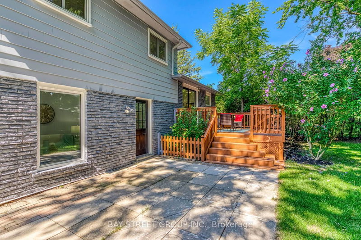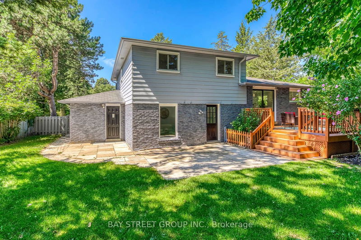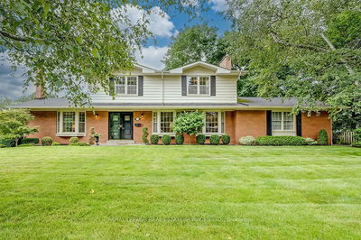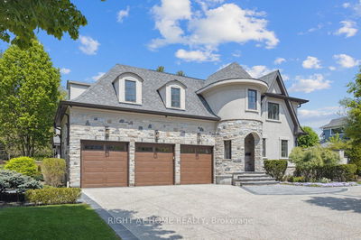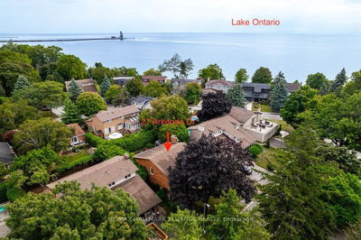Welcome to your potential new home in the charming Oakville, a tastefully renovated, 4-bed, 4-bath sidesplit double garage house that's waiting to give you a warm welcome.$150K upgrade from bottom to above, 68 feet front width offer a double-door main entrance. Stepping inside, you will be greeted by the shining hardwood floors that lead you through the thoughtful open layout of the house. Main Floor Family Room (flexible use for a bedroom or income-generating unit) Walk Out To Backyard. The beautifully renovated, streamlined kitchen will inspire your culinary adventures with its updated equipment and cabinets.Open-concept Living/Dining Area will connect you and your family in any time. Ensuite Primary Br offering the perfect spaces for rest and relaxation. Other 3 Br layout is perfect for a growing family or work/live life-style.Large above grade window brings sunlight into the basement Recreation Area. Crawlspace brings the tremendous storage space for big family
부동산 특징
- 등록 날짜: Tuesday, August 22, 2023
- 가상 투어: View Virtual Tour for 2282 Devon Road
- 도시: Oakville
- 이웃/동네: Eastlake
- 중요 교차로: Lakeshore Rd E/Devon
- 전체 주소: 2282 Devon Road, Oakville, L6J 5R3, Ontario, Canada
- 거실: Hardwood Floor, Bay Window, Led Lighting
- 주방: Centre Island, Stainless Steel Appl, W/O To Deck
- 가족실: W/O To Yard, French Doors, Hardwood Floor
- 리스팅 중개사: Bay Street Group Inc. - Disclaimer: The information contained in this listing has not been verified by Bay Street Group Inc. and should be verified by the buyer.

