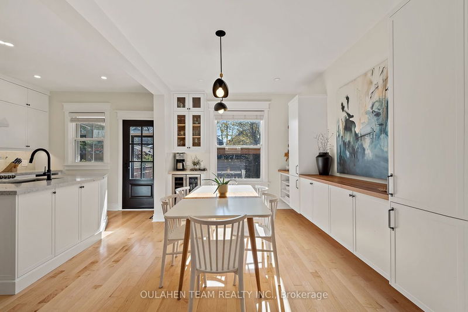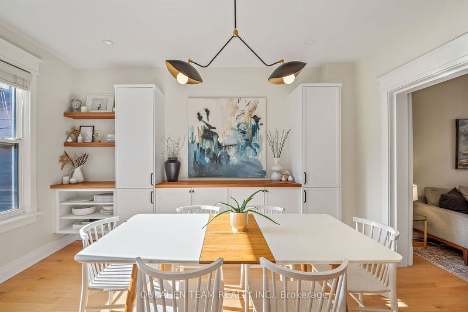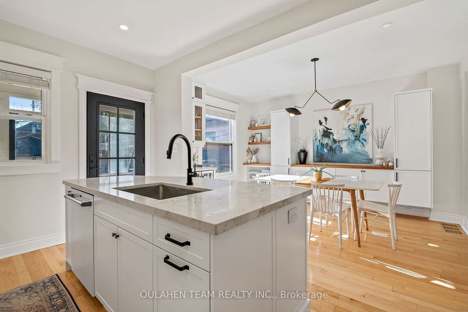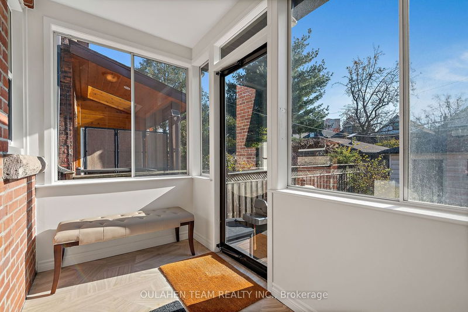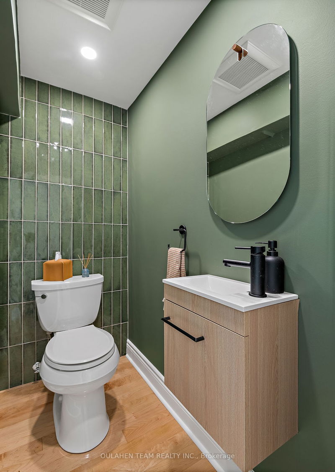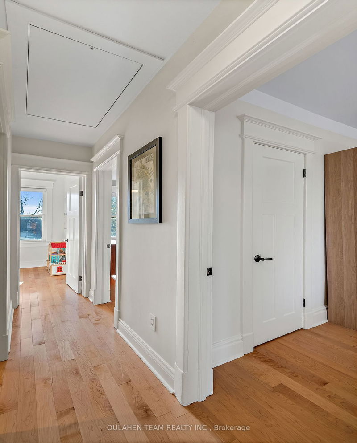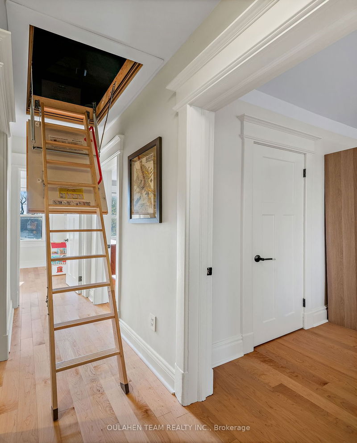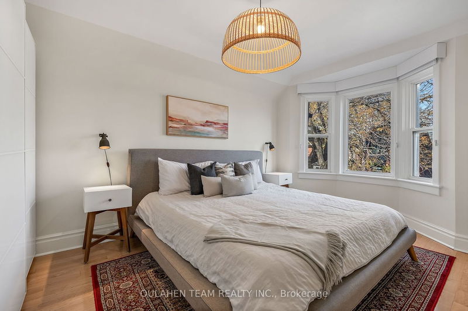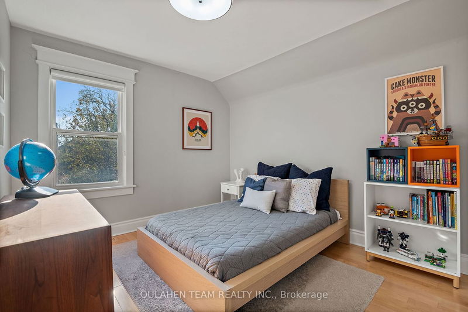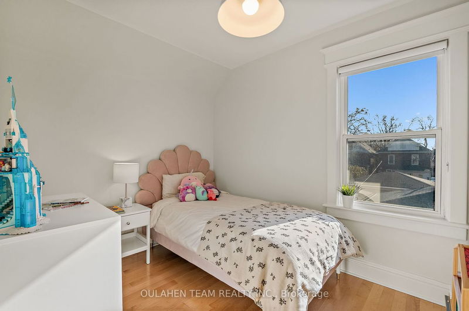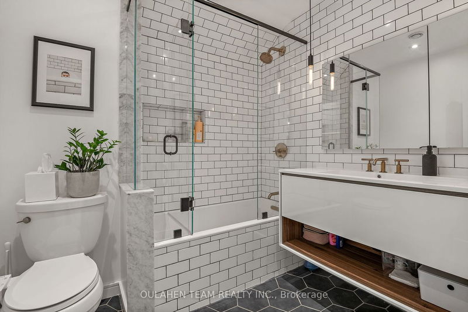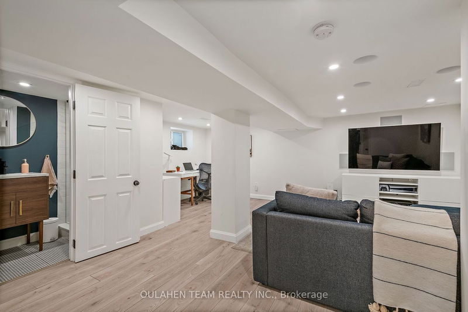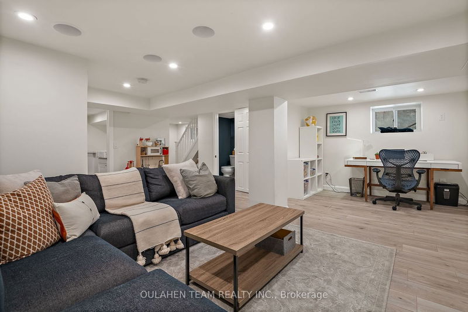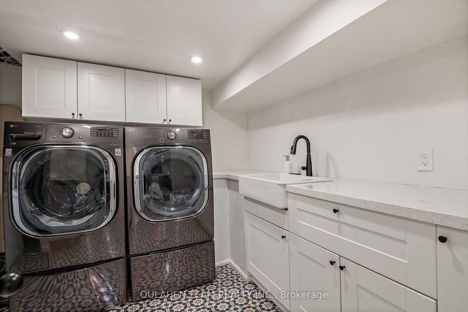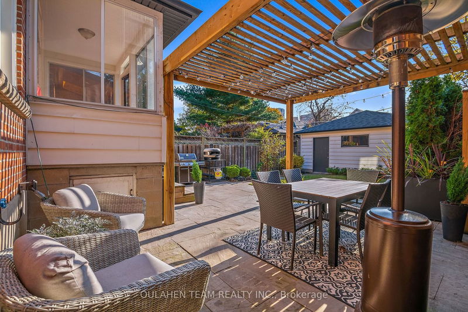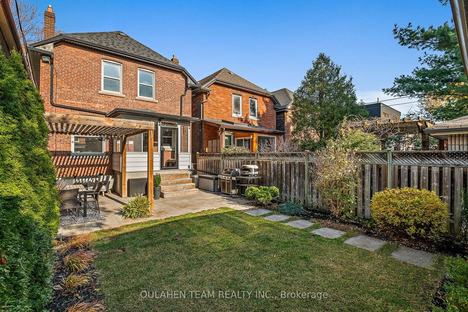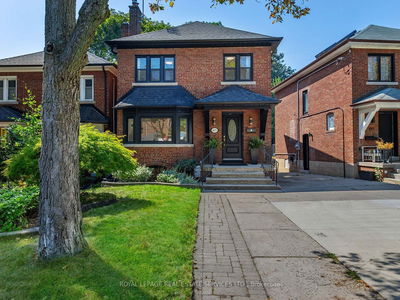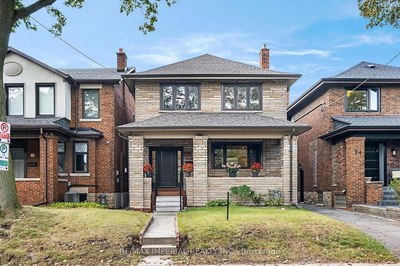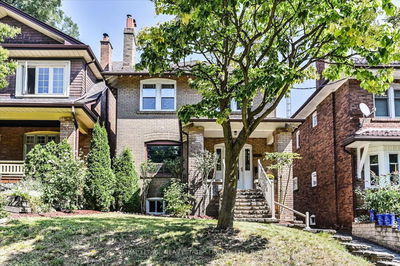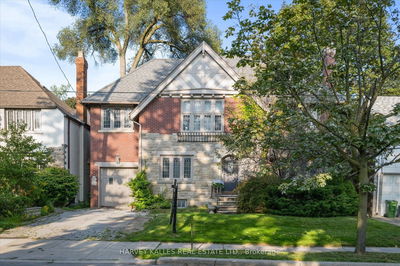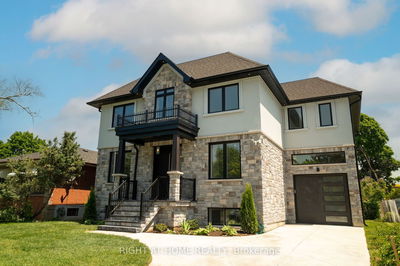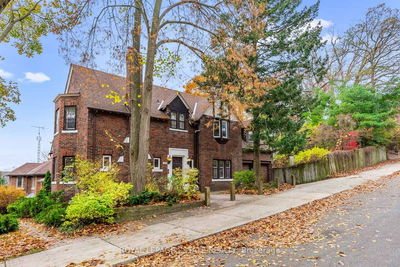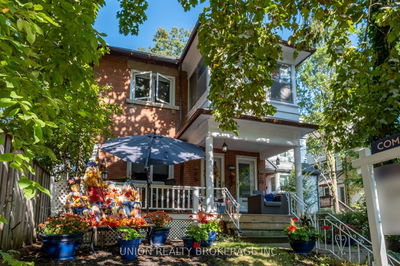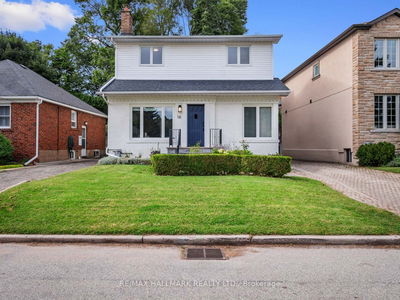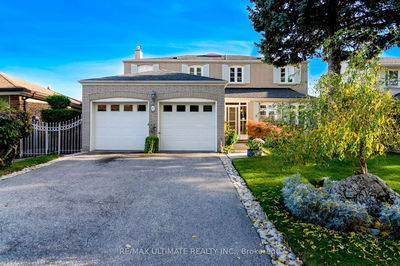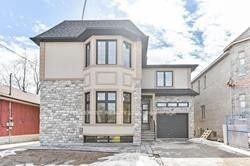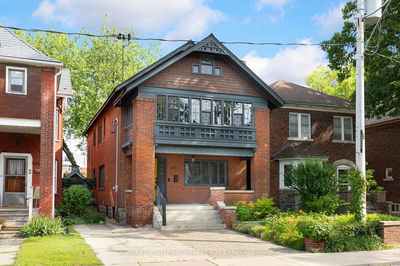Modern 4 bed, 3 bath detached home on wonderful Abbott Avenue. Enjoy the annual summer street party from your own front porch. Entertain with generously sized principal rooms and professionally landscaped backyard. Stylish 2021 kitchen with Cafe appliances, large centre island, dry bar, and built-in buffet in dining room. Second floor boasts 4 beds, luxurious bath, and attic access for additional storage. Fully finished basement with recreation room, 3-piece bath, den, and dedicated laundry room. Detached 2 car garage with 60amps for EV Charging. Laneway housing potential. Easily walk to everything including UP Express (5 min walk, 10 min ride downtown), TTC subway, The Junction, Roncy, High Park, school, restaurants, and so much more!
부동산 특징
- 등록 날짜: Tuesday, November 14, 2023
- 가상 투어: View Virtual Tour for 41 Abbott Avenue
- 도시: Toronto
- 이웃/동네: High Park North
- 전체 주소: 41 Abbott Avenue, Toronto, M6P 1H3, Ontario, Canada
- 거실: Hardwood Floor, Picture Window, Pot Lights
- 주방: Centre Island, Hardwood Floor, Custom Backsplash
- 리스팅 중개사: Oulahen Team Realty Inc. - Disclaimer: The information contained in this listing has not been verified by Oulahen Team Realty Inc. and should be verified by the buyer.







