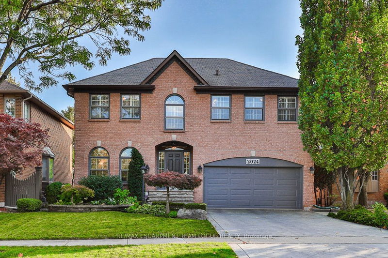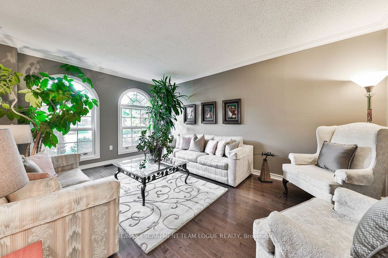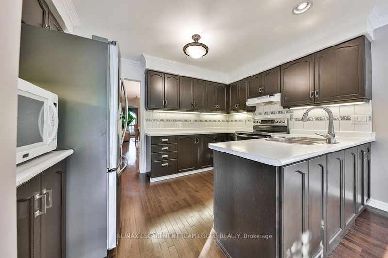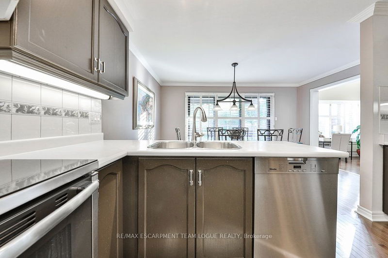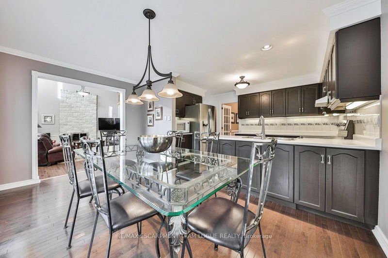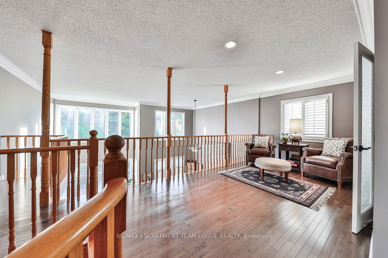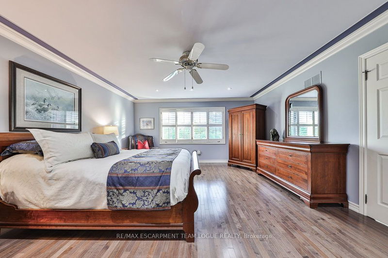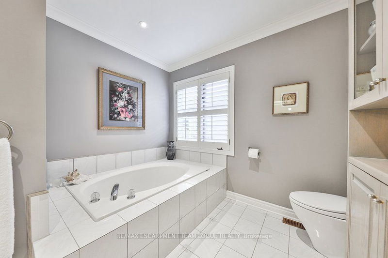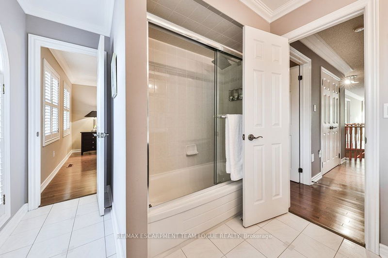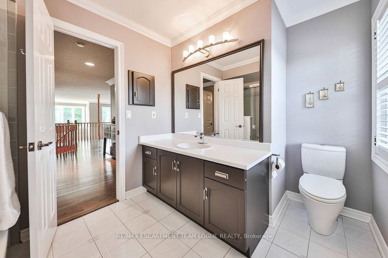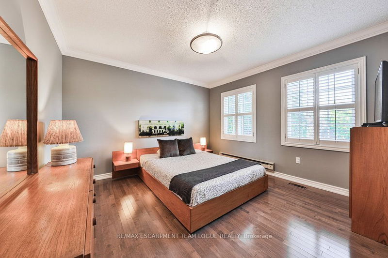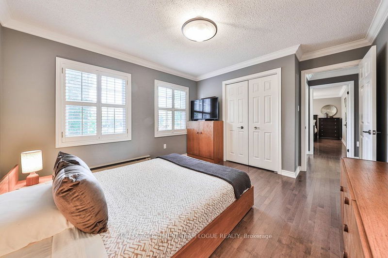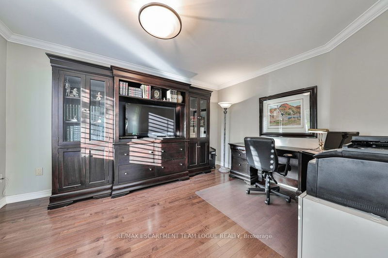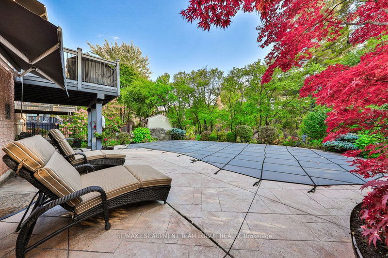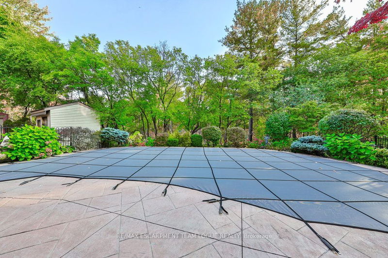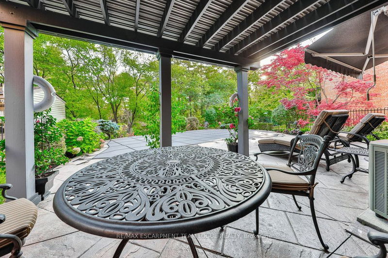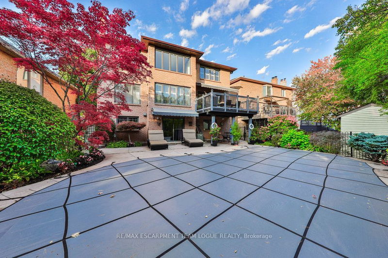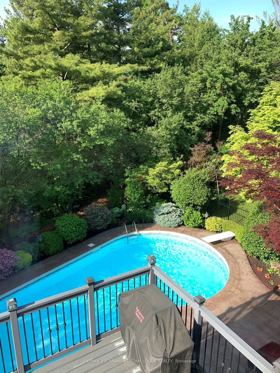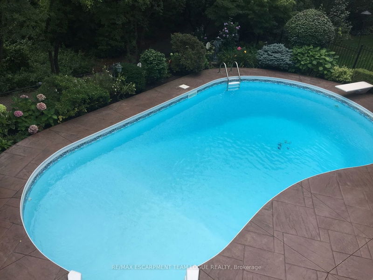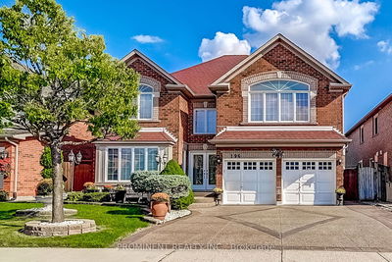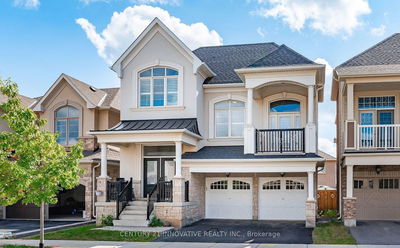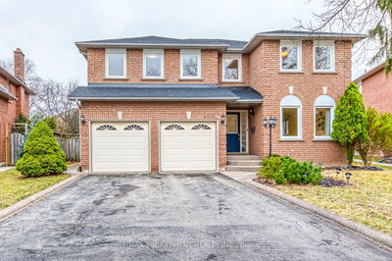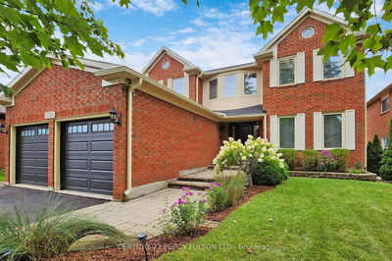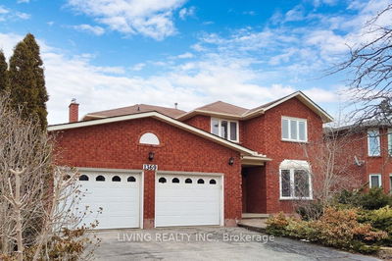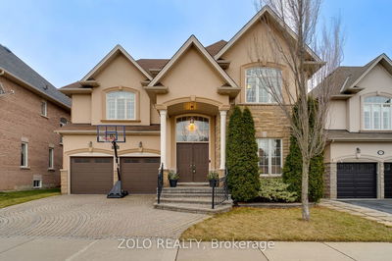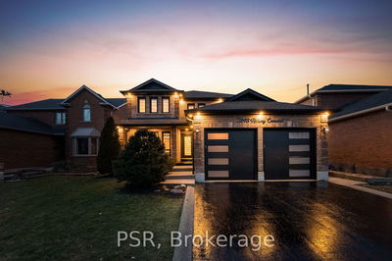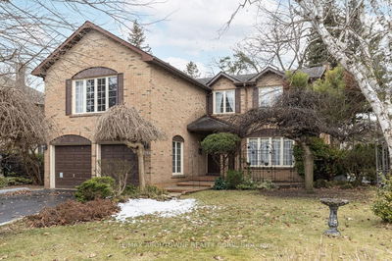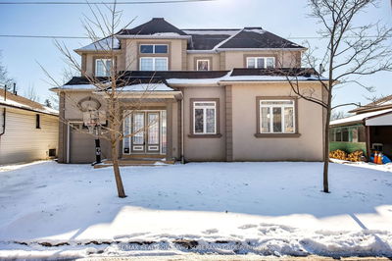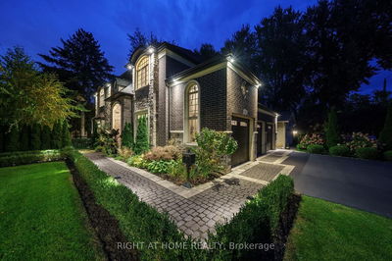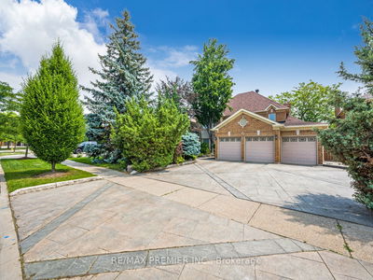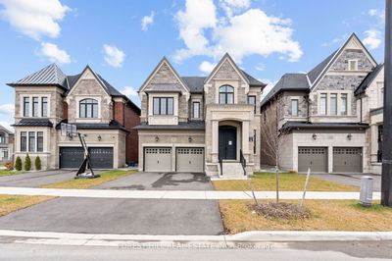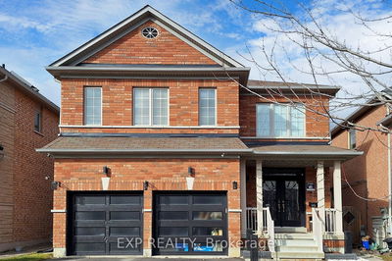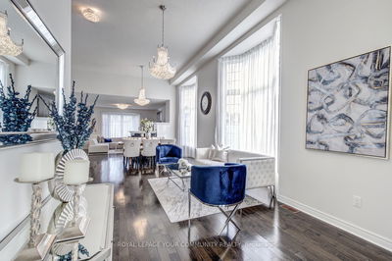Custom built home on a professionally landscaped ravine lot w/inground pool surrounded by mature gardens & foilage. Main flr w/formal living & dinrm, lrg eat-in kitchen w/wrap-around cabinets, SS applncs & a W-O to raised composite deck. Great room w/floor-to-ceiling windows, stone fp & wet bar. Upper level loft area overlooking greatrm, spacious primary bdrm w/5pc ensuite, 3 addnl bdrms & 4pc bath w/ensuite privilege. Lwr lvl has a professionally fnshd cedar wine cellar w/a capacity of 2000 bottles & updtd cooling system together w/bonus W-O to backyard oasis.
부동산 특징
- 등록 날짜: Thursday, March 07, 2024
- 가상 투어: View Virtual Tour for 2024 Peak Place
- 도시: Oakville
- 이웃/동네: River Oaks
- 전체 주소: 2024 Peak Place, Oakville, L6H 5T2, Ontario, Canada
- 거실: Main
- 주방: Main
- 리스팅 중개사: Re/Max Escarpment Team Logue Realty - Disclaimer: The information contained in this listing has not been verified by Re/Max Escarpment Team Logue Realty and should be verified by the buyer.

