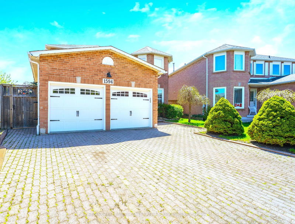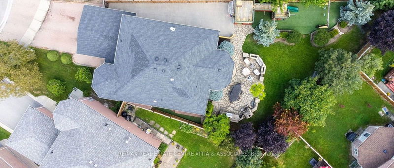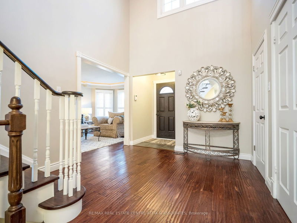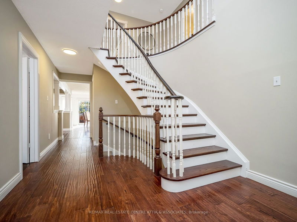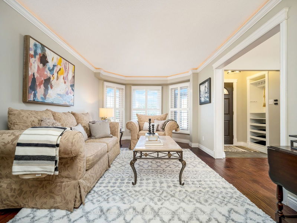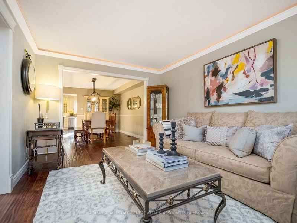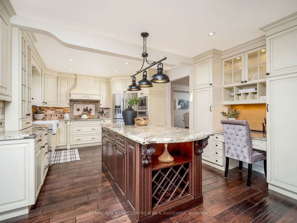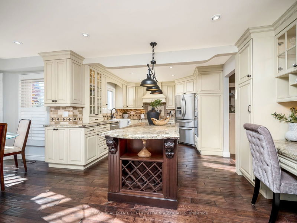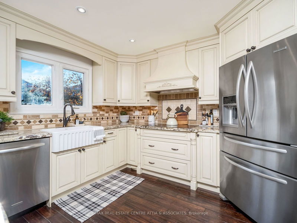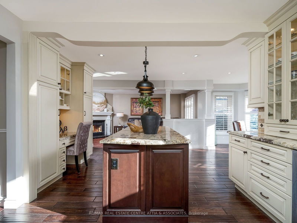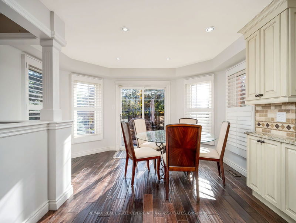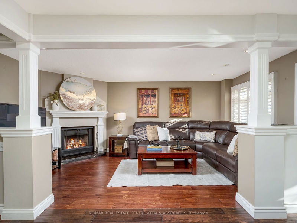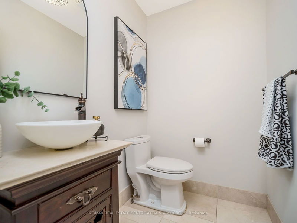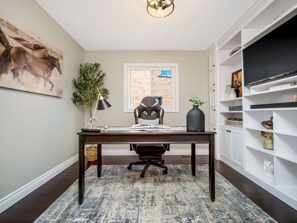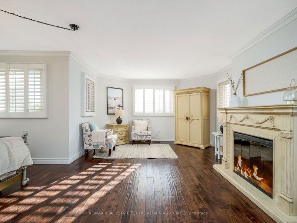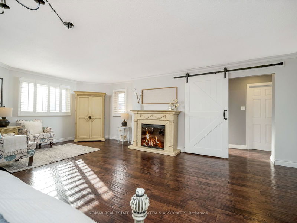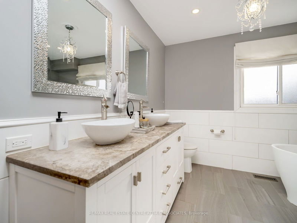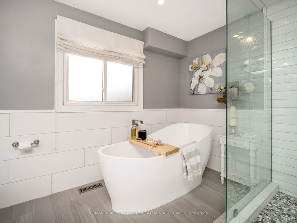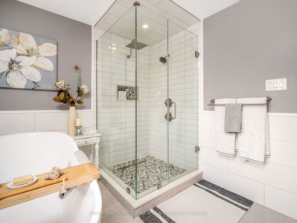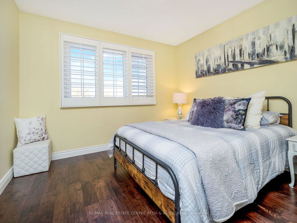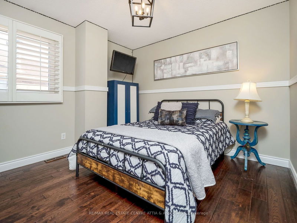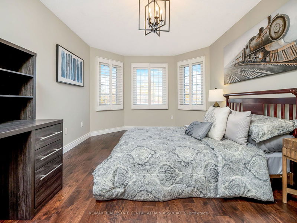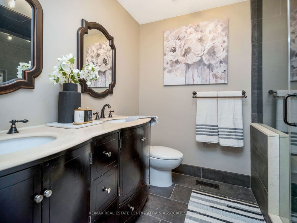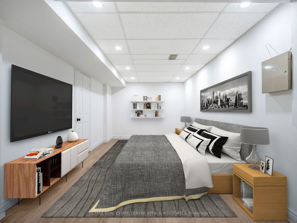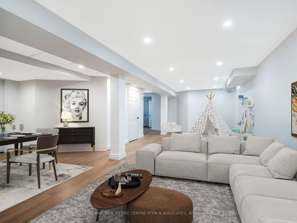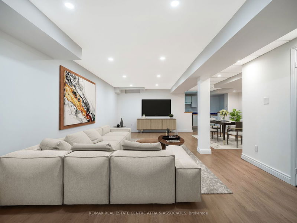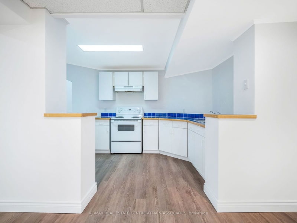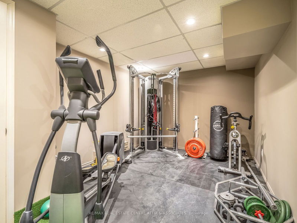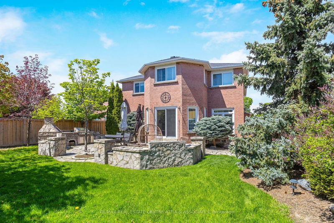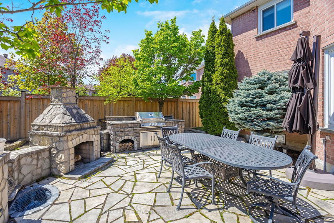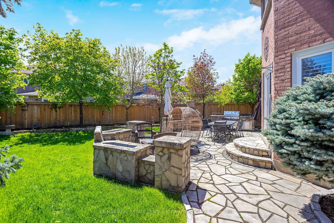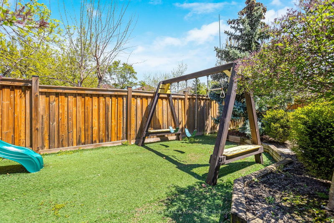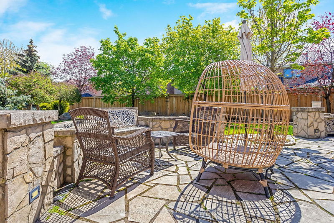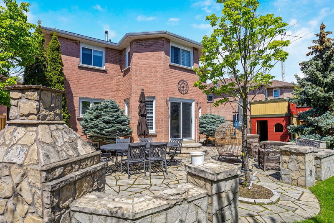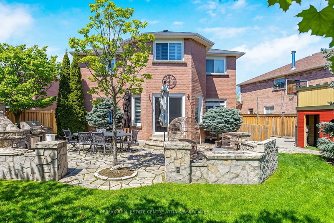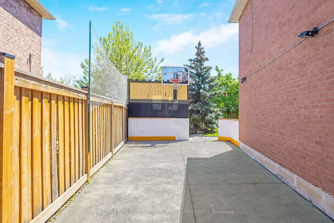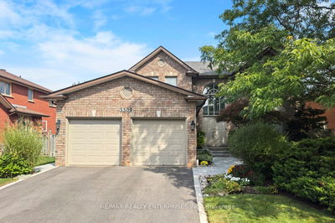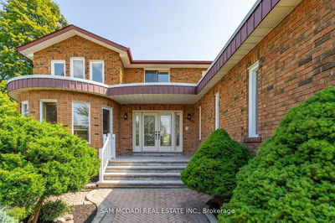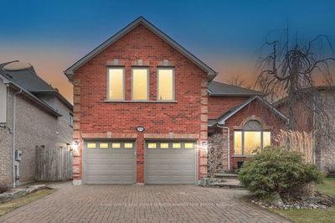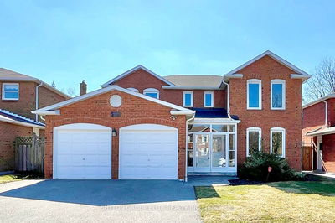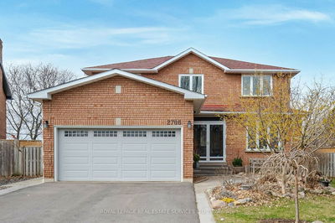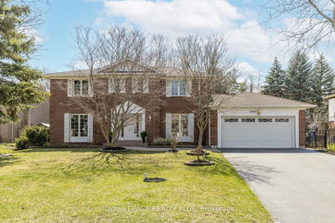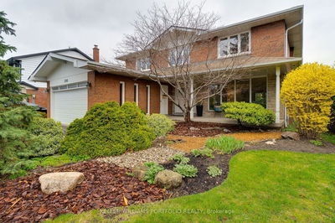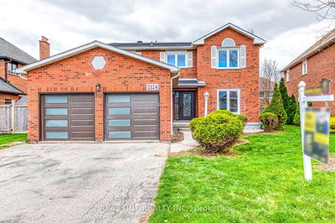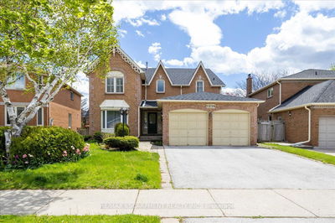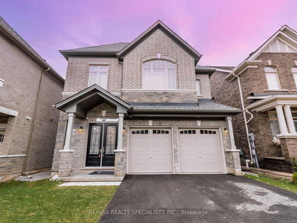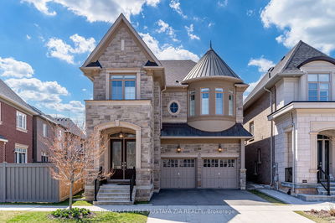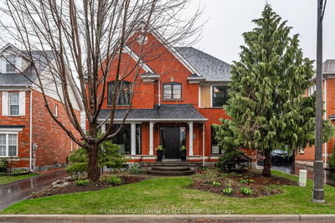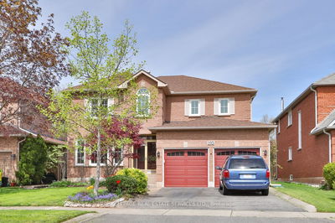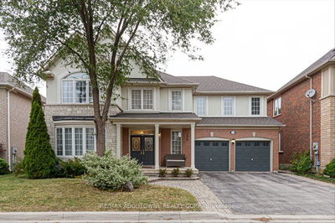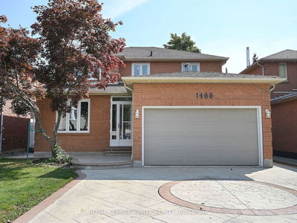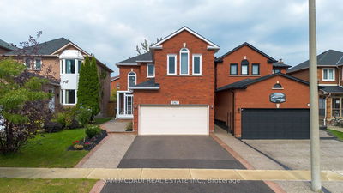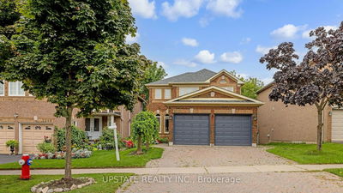Presenting 1594 Stillriver Crescent, a unique property located in the heart of Mississauga, on a family-friendly Crescent! This Impressive Executive-style family home offers over 5000 sqft of Luxury Living space. It sits on an oversized pie lot with an entertainer patio featuring a waterfall, a hockey/basketball cement pad, and a kids' jungle gym. This impeccable home offers a formal layout with an open-to above-ground foyer area, a separate dining room off the kitchen, a living room, a main floor office with custom built-in cabinets, an open-concept family room with a fireplace, pot lights, and a bright eat-in kitchen. The gorgeous, high-end, custom gourmet kitchen features built-in appliances, a large island, and a built-in pantry. Upstairs, the hardwood flooring extends throughout, providing a warm and inviting atmosphere in the four large bedrooms. The primary bedroom, with its double door entry, walk-in closet with organizers, and spa-like five pc ensuite, offers a comfortable retreat. The other three bedrooms provide ample space for any sized family. The additional bathroom features a custom double-sink vanity and an oversized glass shower. The basement, with its generous space, is a blank canvas, ready for your personal touch. It's perfect for additional living space or a two-bedroom apartment. The two separate staircases/entrances into the basement offer flexibility, allowing you to create a separate rental unit or in-law suite. The professionally landscaped backyard, with over $150K spent, features a 600 sqft flagstone patio, stone fireplace, pond, built-in gas BBQ, side yard with basketball net & summer/winter hockey net & a unique playhouse with 500 sqft of turf. Diamond-shaped pie lot with excellent dimensions; 32.95' x 168.35' x122.65' x 94.63'
부동산 특징
- 등록 날짜: Sunday, March 31, 2024
- 가상 투어: View Virtual Tour for 1594 Stillriver Crescent
- 도시: Mississauga
- 이웃/동네: East Credit
- 중요 교차로: Bristol RD W / Creditview RD
- 주방: Hardwood Floor, Centre Island, Granite Counter
- 가족실: Hardwood Floor, Fireplace, Open Concept
- 거실: Hardwood Floor, Combined W/Dining, Large Window
- 주방: Laminate, Open Concept, Window
- 리스팅 중개사: Re/Max Real Estate Centre Attia & Associates - Disclaimer: The information contained in this listing has not been verified by Re/Max Real Estate Centre Attia & Associates and should be verified by the buyer.


