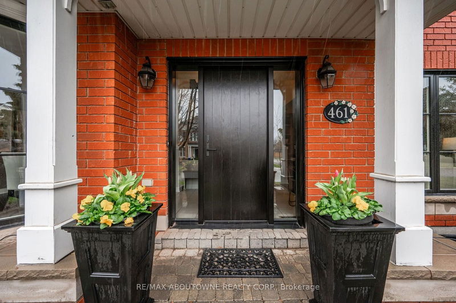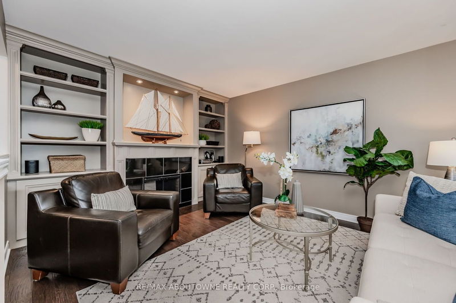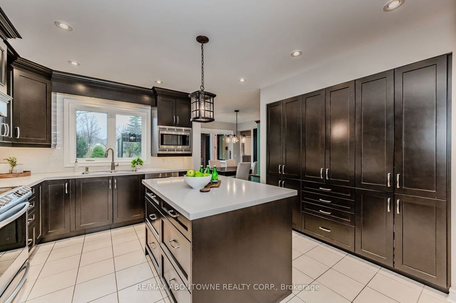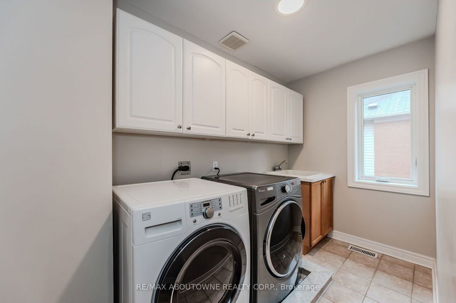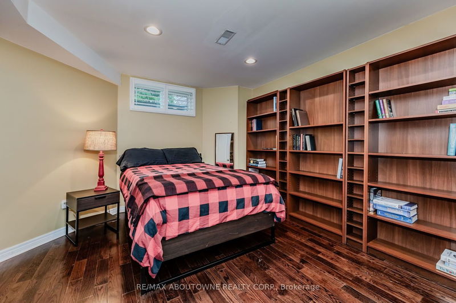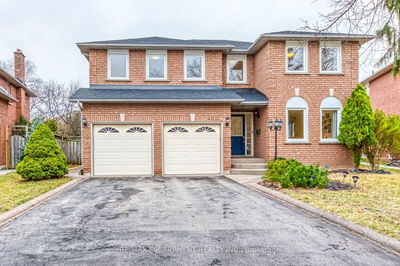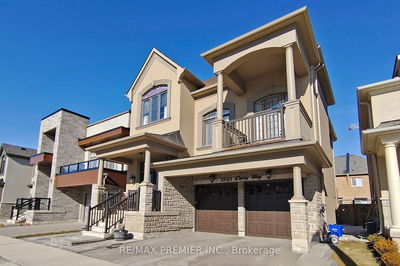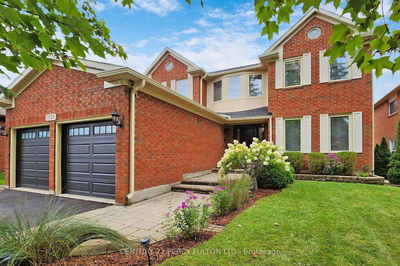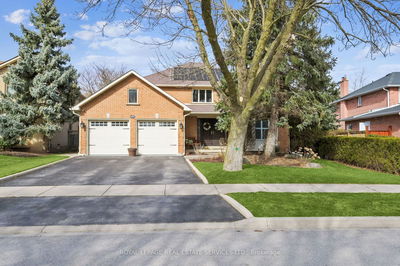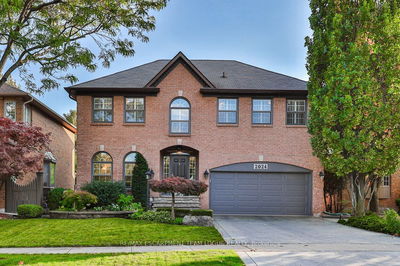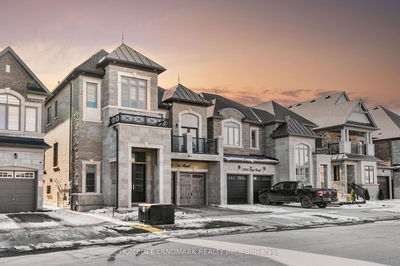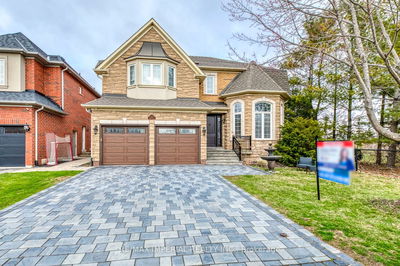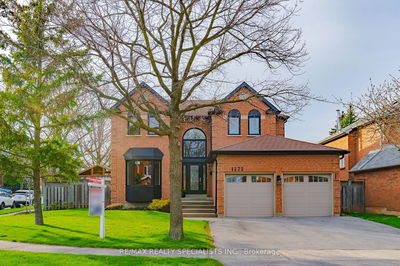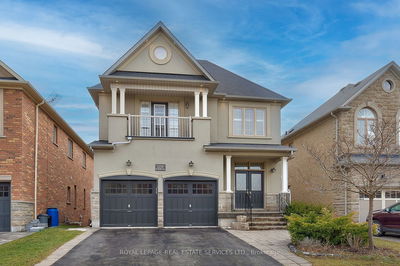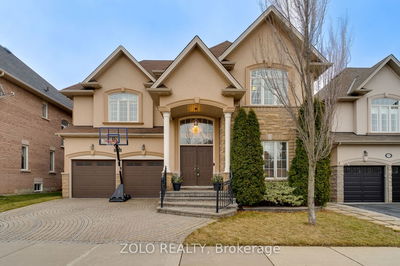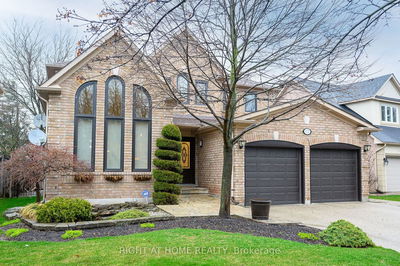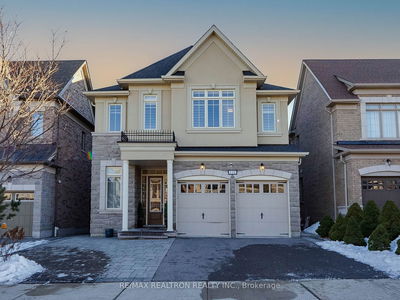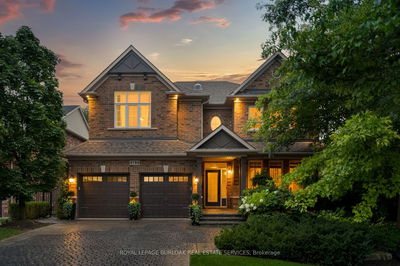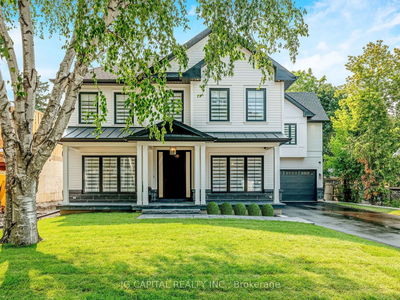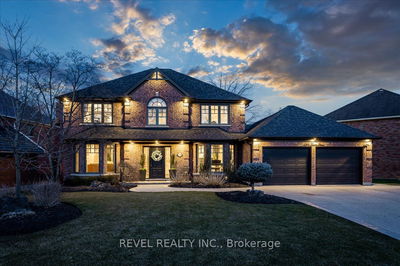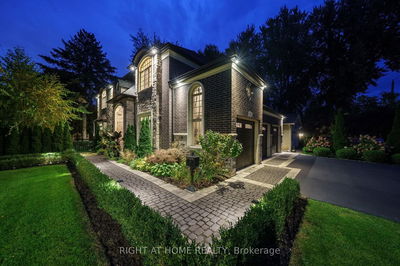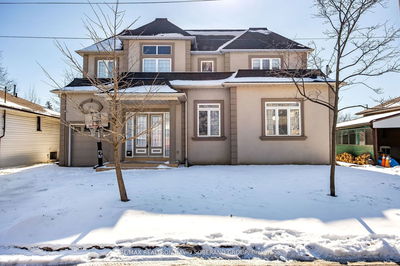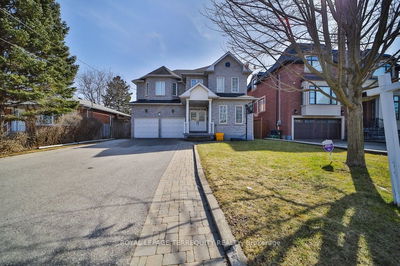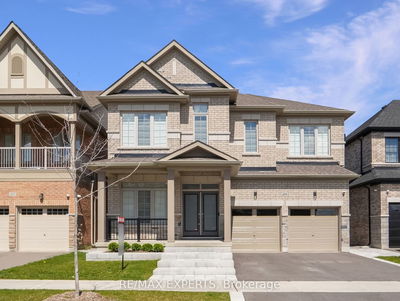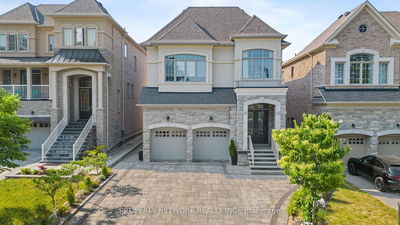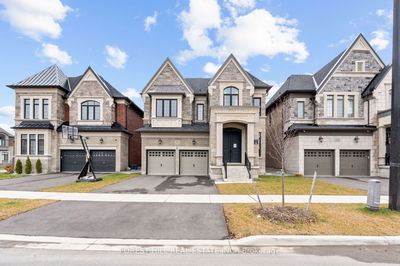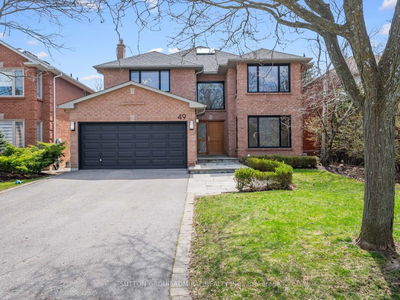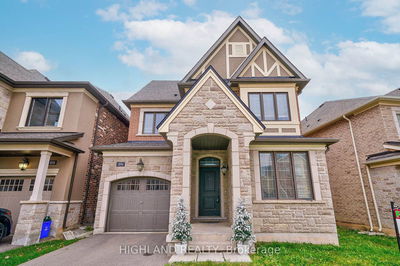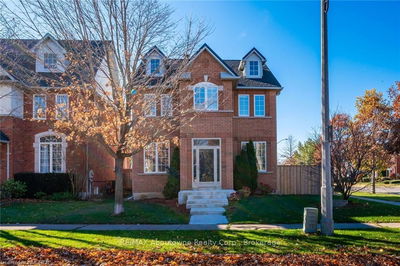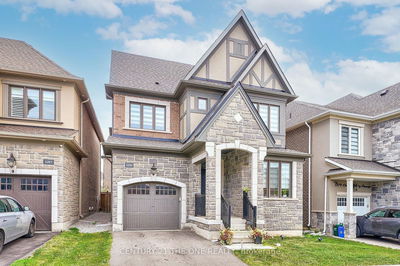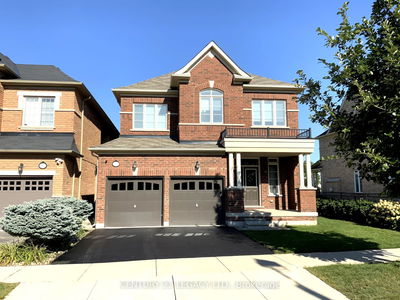Exceptional "carriage-style" family home on one of the most coveted streets in River Oaks featuring a spectacular extended lot complete with saltwater pool, cabana, extensive patio, gazebo, composite deck and hot tub. Boasting more than 4,500 sqft of finished living space, 4+1 bedrooms, 3.5 baths, large principal rooms, fully finished basement and dedicated main floor office space. Renovated kitchen and brand new windows and doors (2023). Roof, furnace and A/C have all been replaced. Located within a very desirable school catchment and steps from the Sixteen Mile Ravine and Trail System.
부동산 특징
- 등록 날짜: Friday, April 12, 2024
- 가상 투어: View Virtual Tour for 461 Doverwood Drive
- 도시: Oakville
- 이웃/동네: River Oaks
- 중요 교차로: River Glen/Mowat/Doverwood
- 전체 주소: 461 Doverwood Drive, Oakville, L6H 6N6, Ontario, Canada
- 거실: Fireplace
- 주방: Ground
- 가족실: Ground
- 리스팅 중개사: Re/Max Aboutowne Realty Corp. - Disclaimer: The information contained in this listing has not been verified by Re/Max Aboutowne Realty Corp. and should be verified by the buyer.




