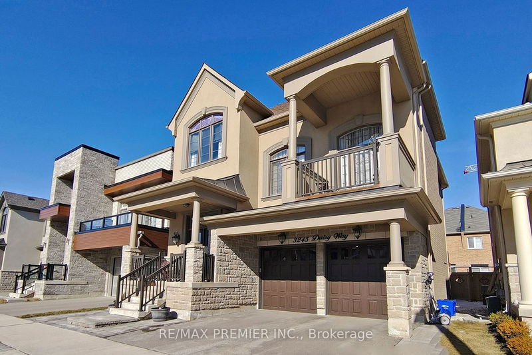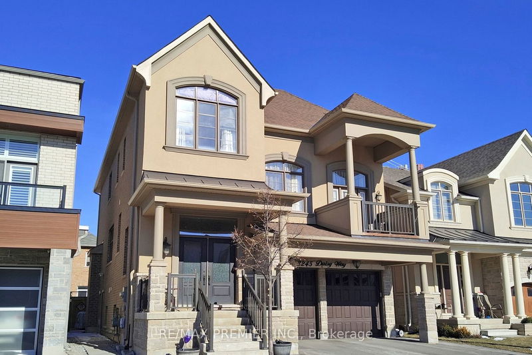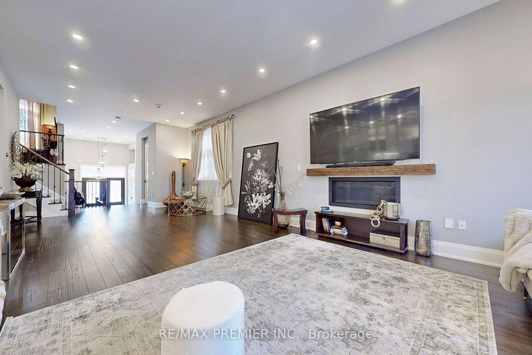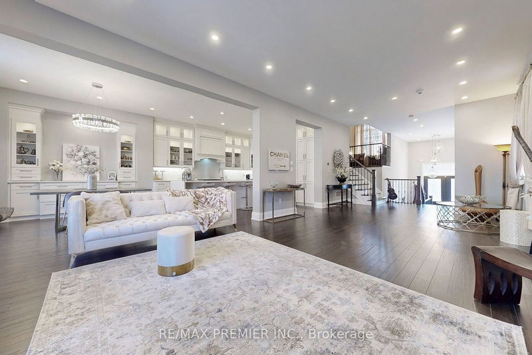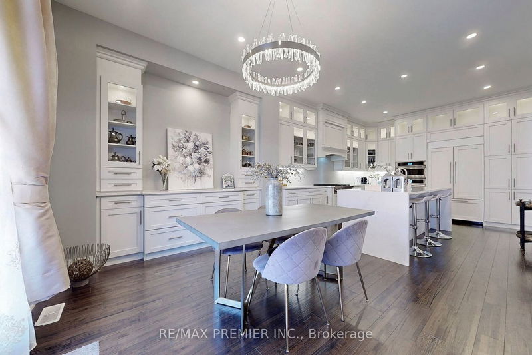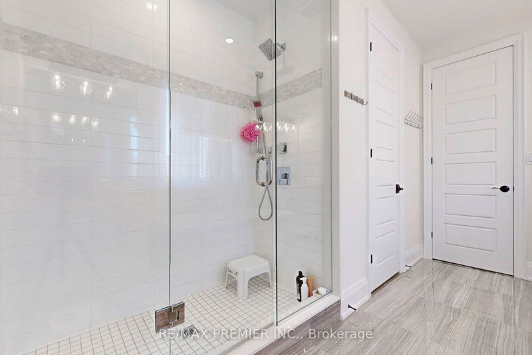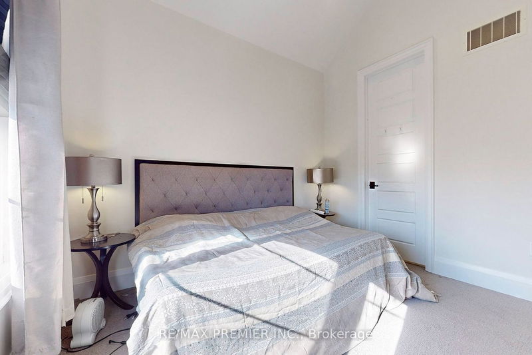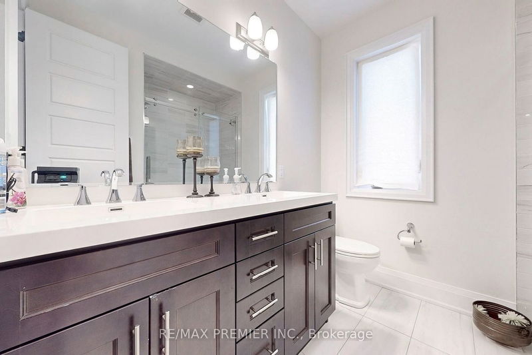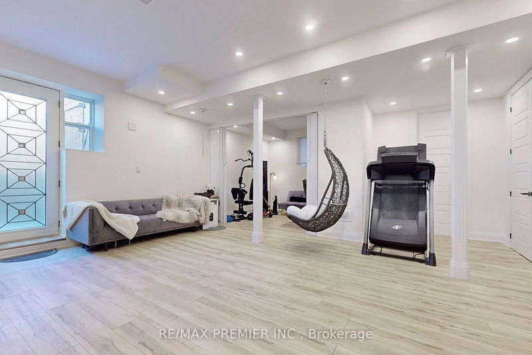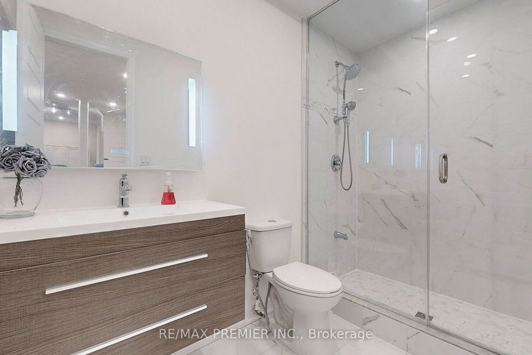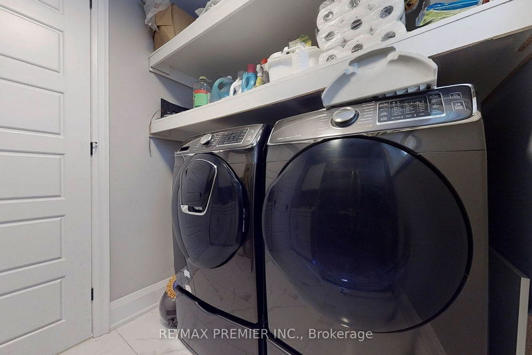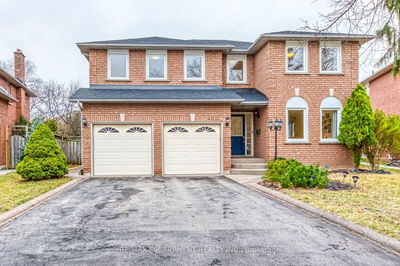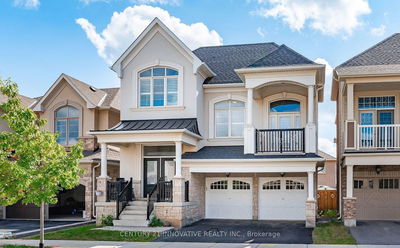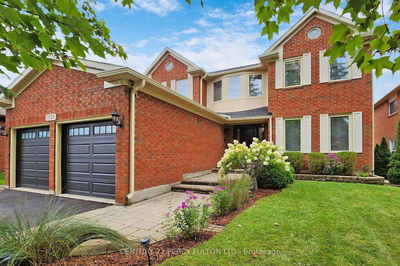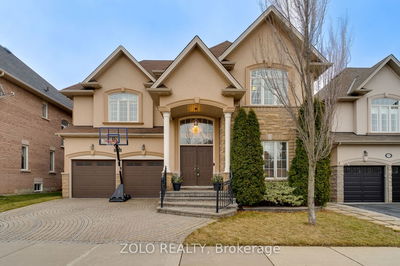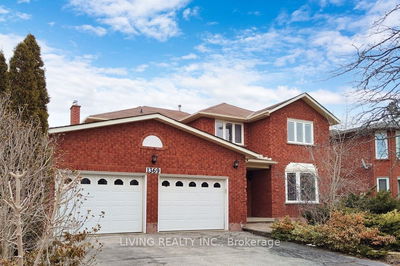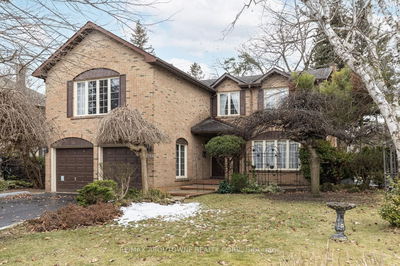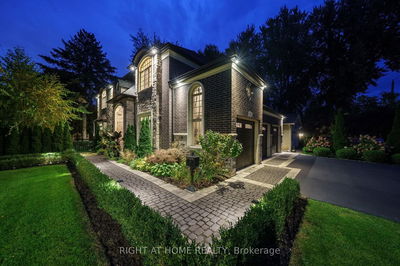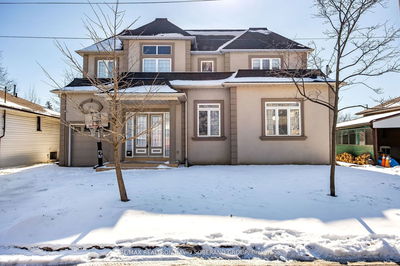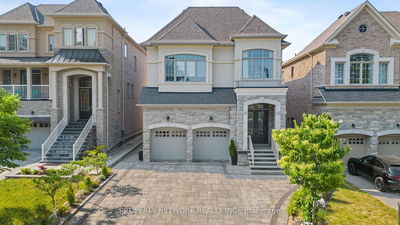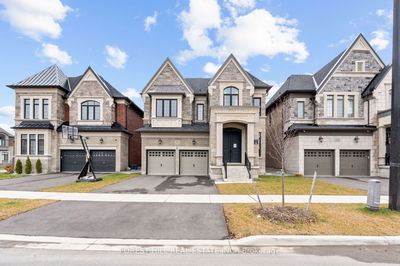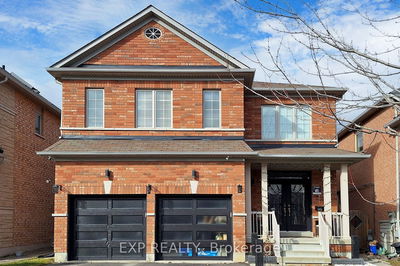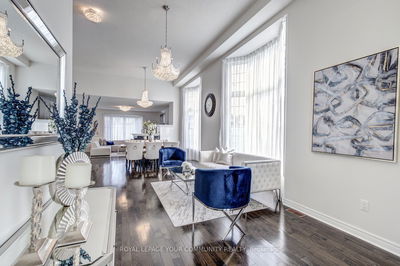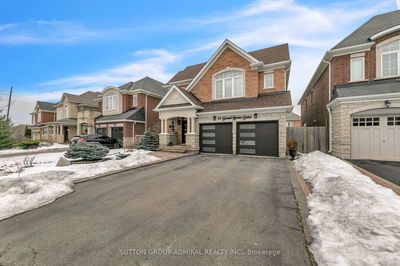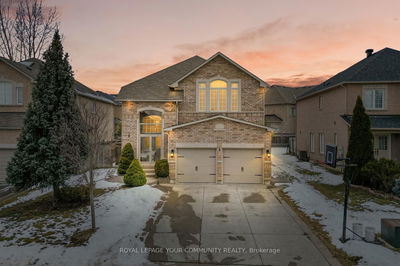Welcome to luxury living in Oakville! Immerse yourself in opulence as you step into this meticulously designed residence that seamlessly blends style and practicality. $200K+ upgrades, 10 ft ceilings on the main floor, discover a haven of comfort on the second floor with upgraded washrooms. The master bedroom offers a retreat within itself, complete with an enhanced ensuite providing the ultimate in relaxation. Enjoy seamless indoor-outdoor living with the walk-out deck, while the fully finished basement comes with a seperate enterance, a brand new kitchen and 4-piece washroom, adds an additional layer of versatility to the home. The convenience of walk-out deck and two expansive storage areas further elevate the practicality of this residence. Luxurious living and proximity to the area's best schools and is adjacent to a beautiful park. Seller opted 4th bedroom as office/loft (** if required, seller will complete 4th bedroom prior to closing by a custom builder **). Pre-installed EV.
부동산 특징
- 등록 날짜: Thursday, February 15, 2024
- 가상 투어: View Virtual Tour for 3245 Daisy Way
- 도시: Oakville
- 이웃/동네: Rural Oakville
- 중요 교차로: Dundas St W & 6th Line
- 가족실: Open Concept, Tile Floor, Coffered Ceiling
- 주방: Stainless Steel Appl, B/I Appliances, Open Concept
- 주방: Open Concept
- 가족실: Hardwood Floor
- 리스팅 중개사: Re/Max Premier Inc. - Disclaimer: The information contained in this listing has not been verified by Re/Max Premier Inc. and should be verified by the buyer.

