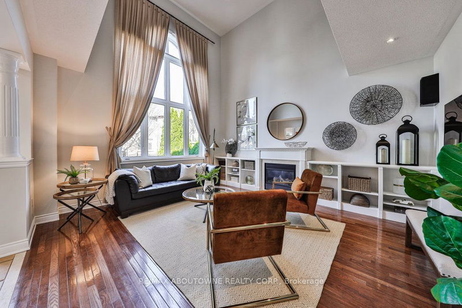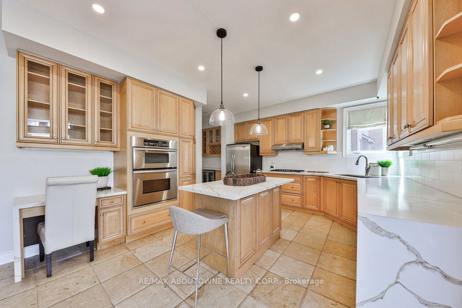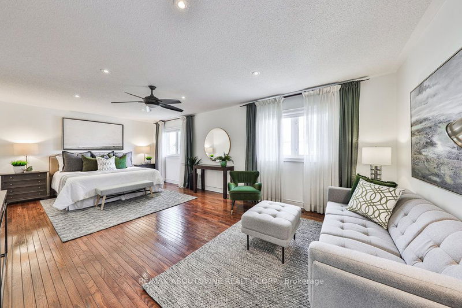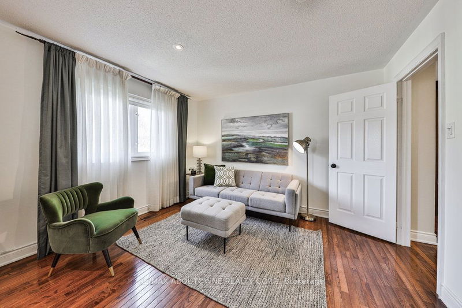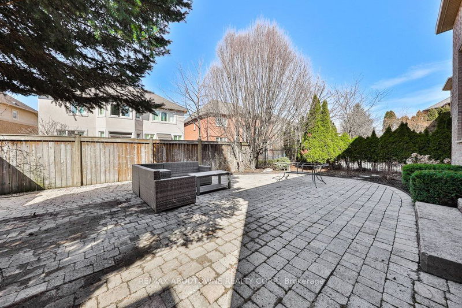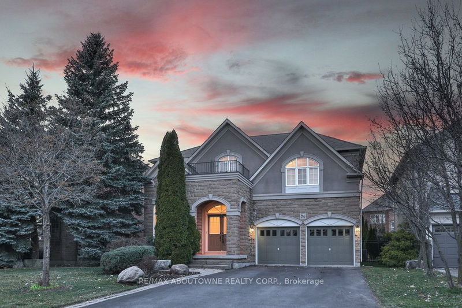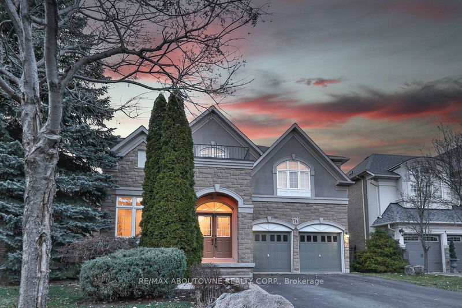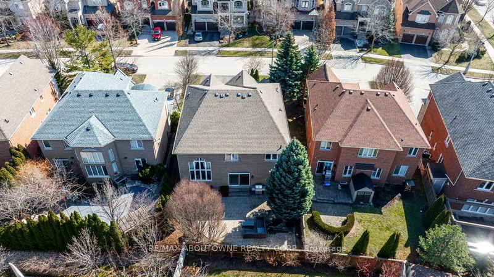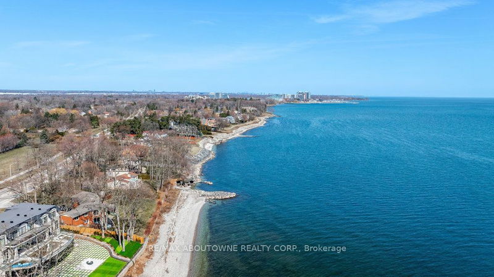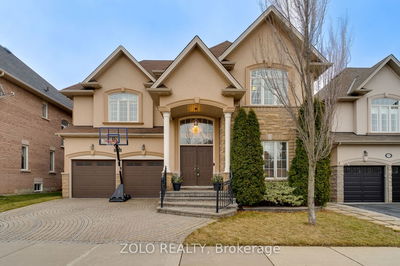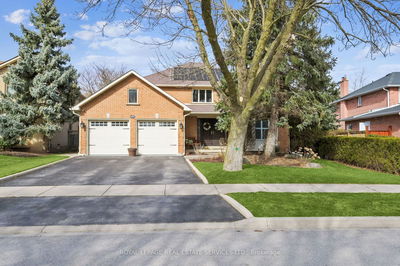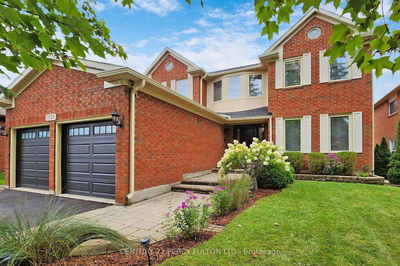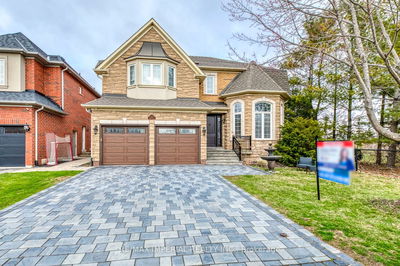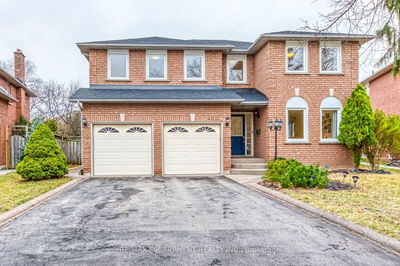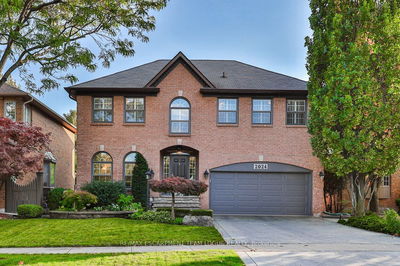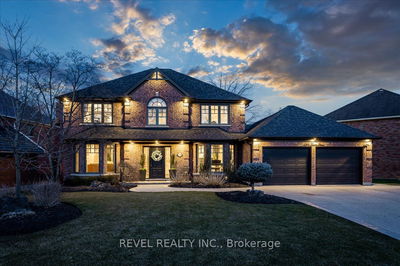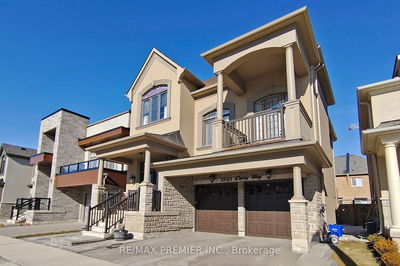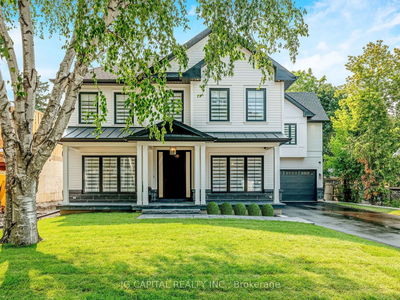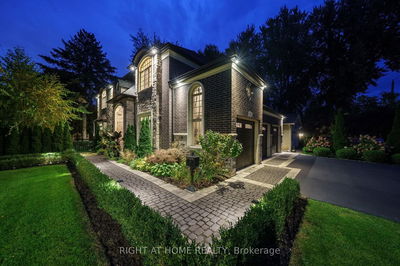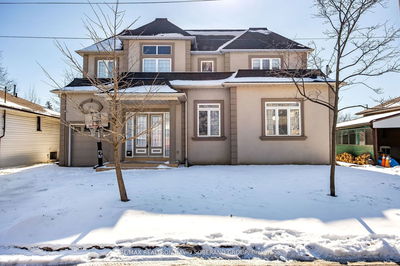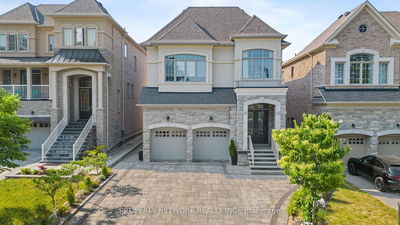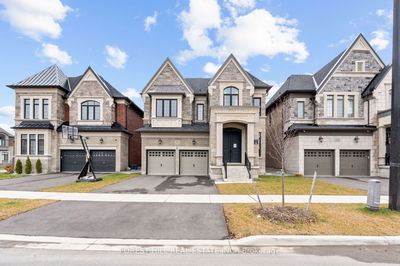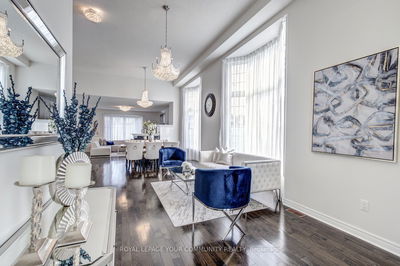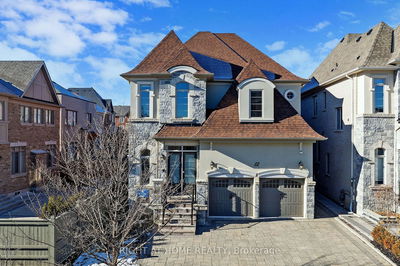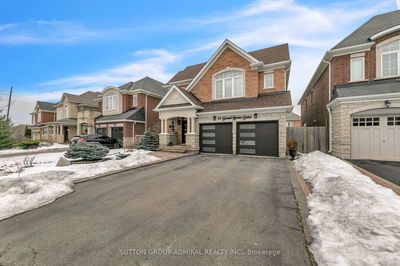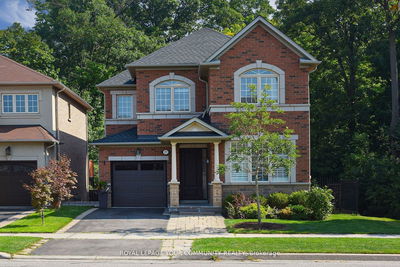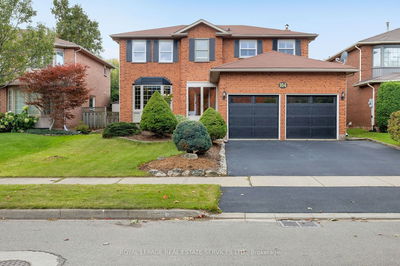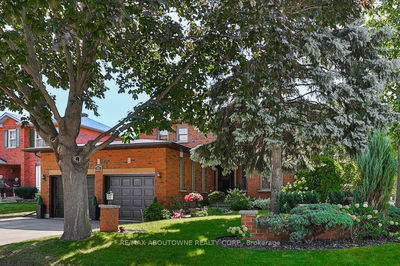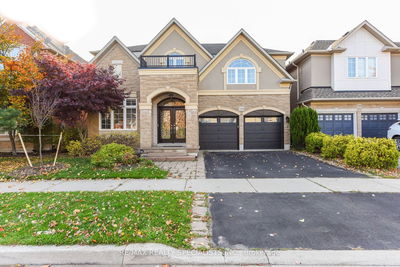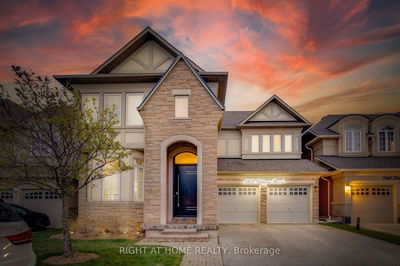Welcome to this magnificent executive home located one street up from the lake on a quiet crescent in desirable Lakeshore Woods community. Hardwood on two levels, crown moulding in many rooms, coffered ceilings, pot lights and custom window coverings. A custom gourmet kitchen with a quartz center island overlooks the private fenced backyard, S.S. appliances, butlers servery, ceramic floor tiles. A spectacular two-level great room, gas fireplace, inviting dining room with a two-sided gas fireplace, private main floor den. Huge master bedroom, walk-in closet and a spa inspired ensuite. Three generous sized additional bedrooms with large closets and ensuites. Lower level offers a large recreation room, exercise room, and lots of storage. Private fenced pool size backyard, stone patio and mature trees for outdoor enjoyment. Timeless design with a perfect blend of traditional and contemporary open concept elements can be found in this wonderful home in a quiet family neighborhood.
부동산 특징
- 등록 날짜: Friday, March 15, 2024
- 가상 투어: View Virtual Tour for 74 Spring Azure Crescent
- 도시: Oakville
- 이웃/동네: Bronte West
- Major Intersection: Great Lakes/Spring Azure
- 전체 주소: 74 Spring Azure Crescent, Oakville, L6L 6V8, Ontario, Canada
- 주방: Main
- 리스팅 중개사: Re/Max Aboutowne Realty Corp. - Disclaimer: The information contained in this listing has not been verified by Re/Max Aboutowne Realty Corp. and should be verified by the buyer.







