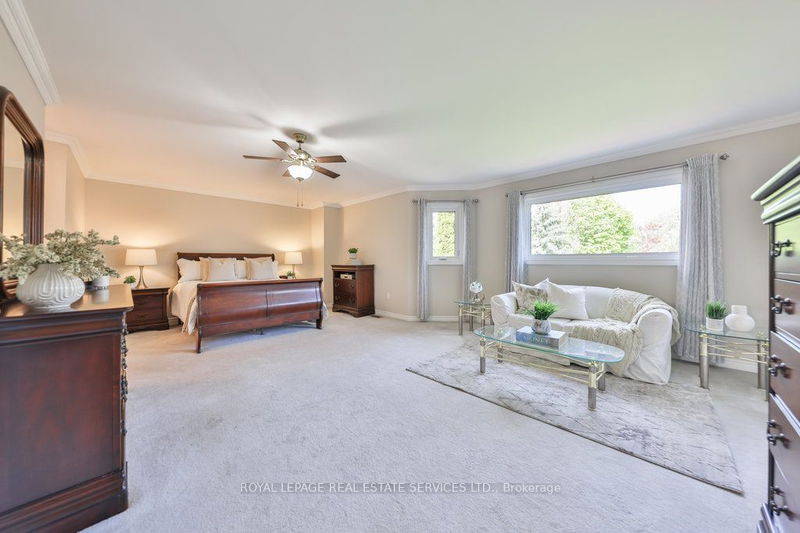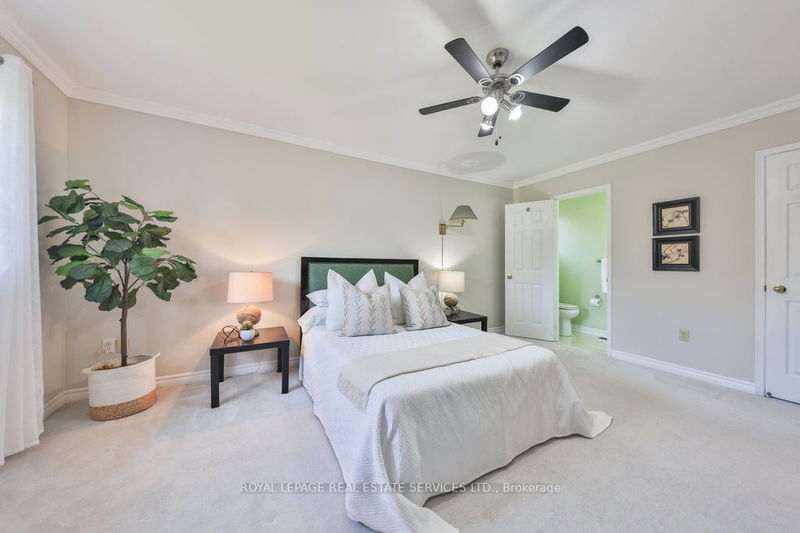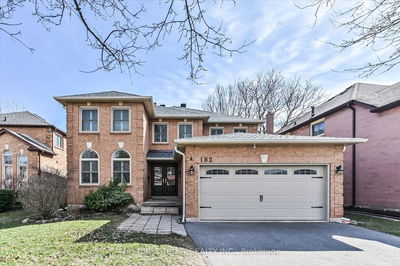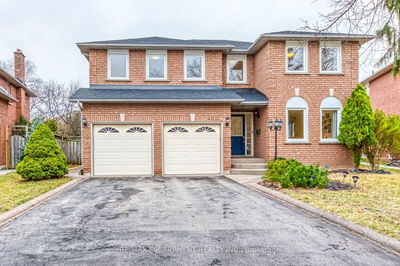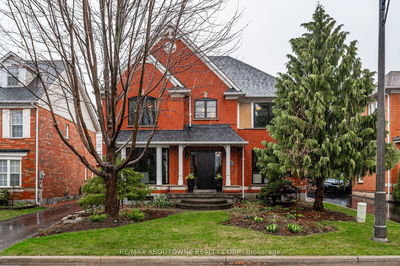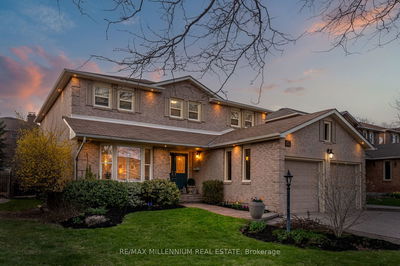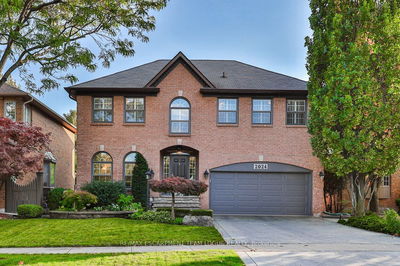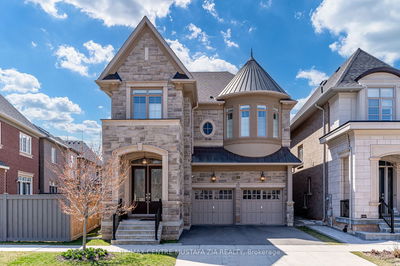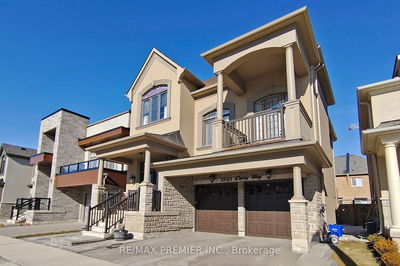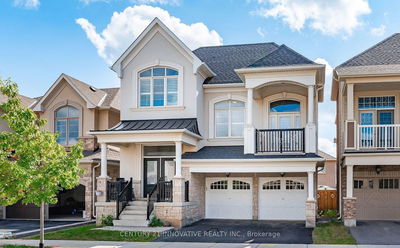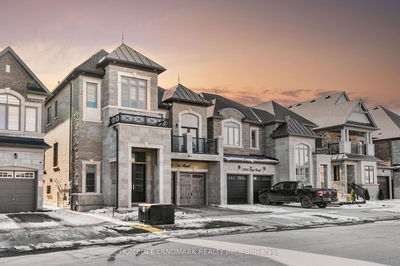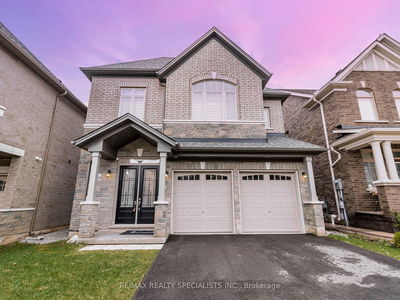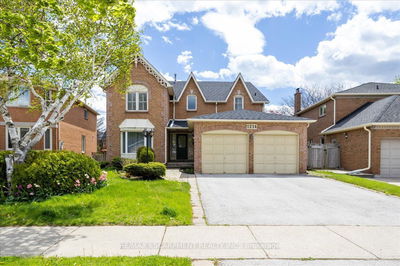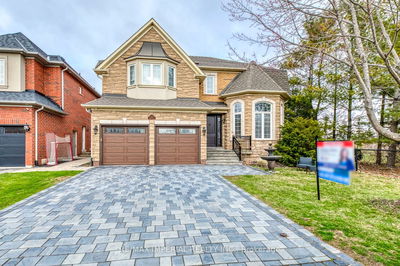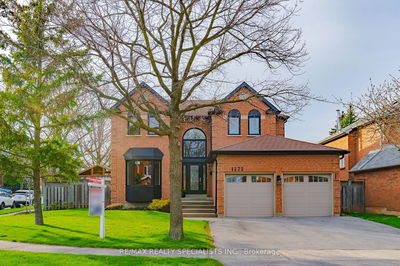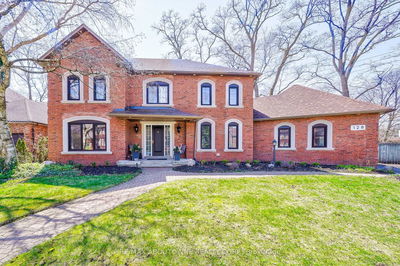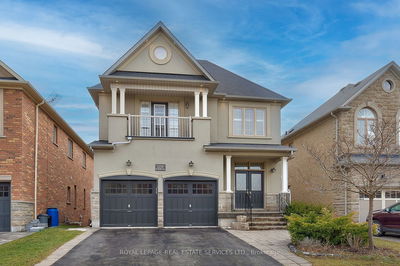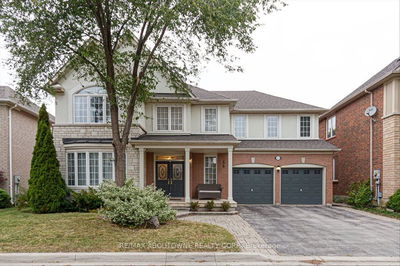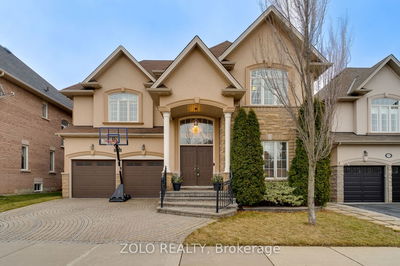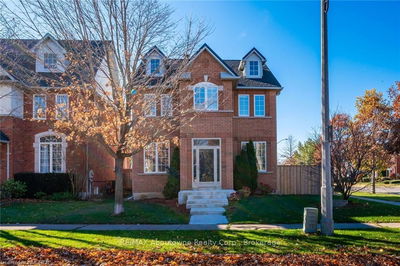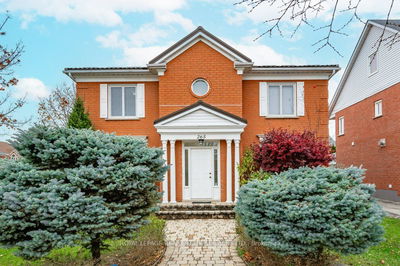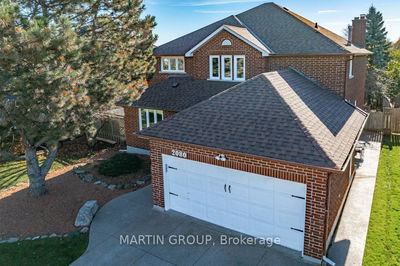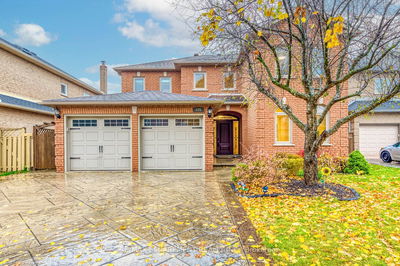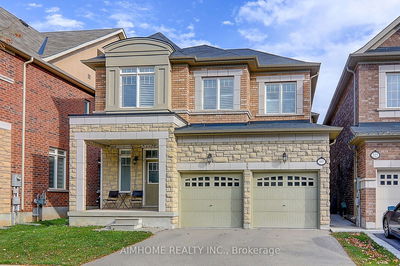This one checks all the boxes with 4 bedrooms and 3.5 bathrooms on upper level including a spacious primary with walk-in closet and stunning renovated ensuite, over 3200 square feet, a main floor office, large eat-in kitchen with breakfast bar seating open to a family room with wood burning fireplace, located on one of River Oak's most desirable and friendly family streets and situated on a one of a kind 206' deep lot with beautiful perennial gardens. Other features include hardwood flooring, crown moulding, neutral decor and finishings throughout. The home has been lovingly maintained by the original owners and it is the first time to market. Walk to schools, parks and shopping. Conveniently located close to highways and transit.
부동산 특징
- 등록 날짜: Wednesday, May 08, 2024
- 가상 투어: View Virtual Tour for 195 Elderwood Trail
- 도시: Oakville
- 이웃/동네: River Oaks
- 중요 교차로: Upper Middle/Oxford Ave/Elderwood Trl
- 전체 주소: 195 Elderwood Trail, Oakville, L6H 5W2, Ontario, Canada
- 주방: Pot Lights, Crown Moulding, California Shutters
- 거실: Crown Moulding, Pot Lights
- 가족실: Fireplace, Pot Lights, California Shutters
- 리스팅 중개사: Royal Lepage Real Estate Services Ltd. - Disclaimer: The information contained in this listing has not been verified by Royal Lepage Real Estate Services Ltd. and should be verified by the buyer.

















