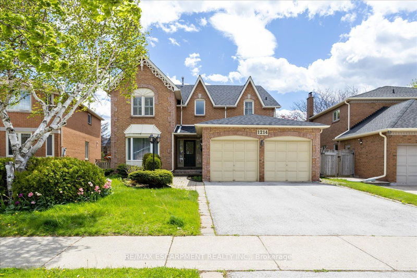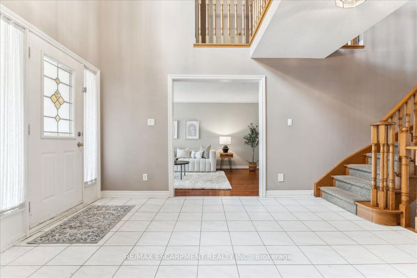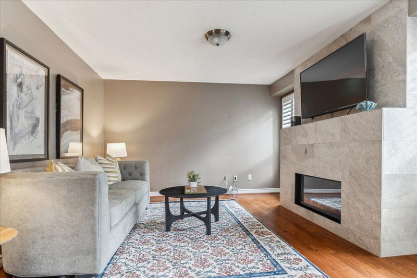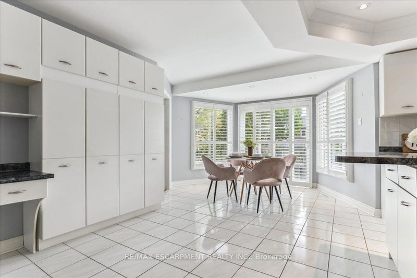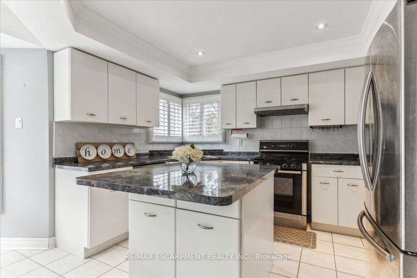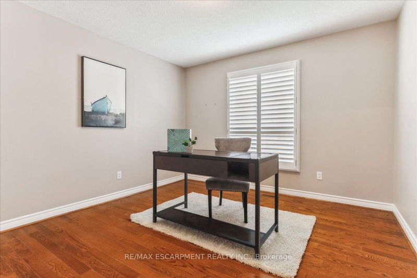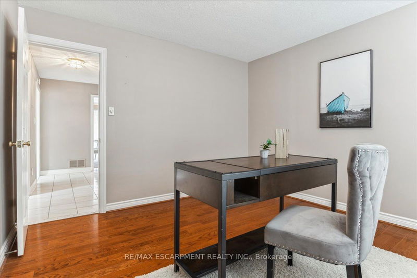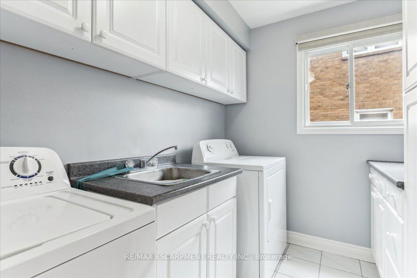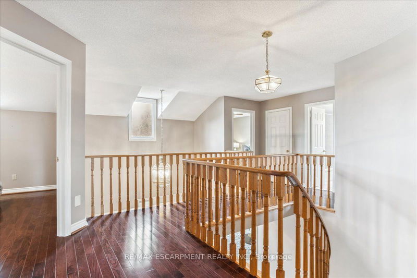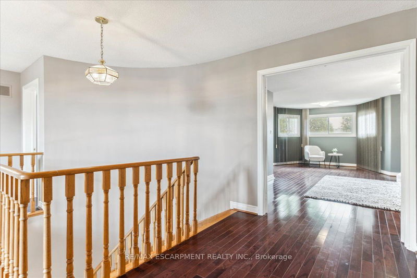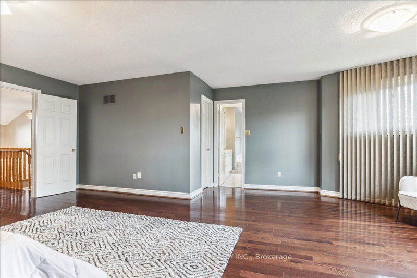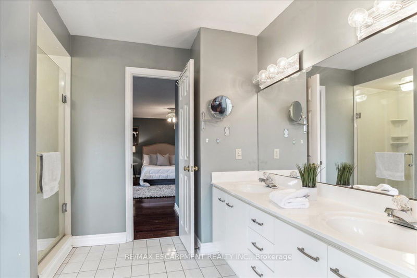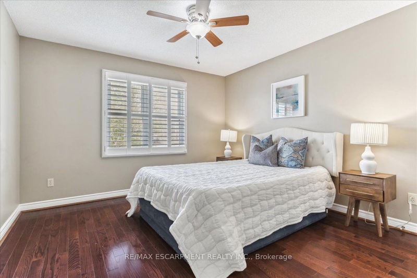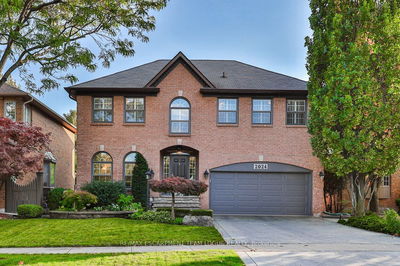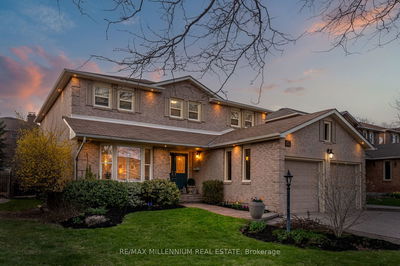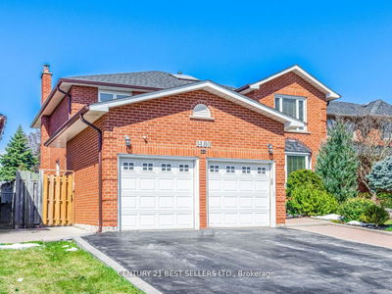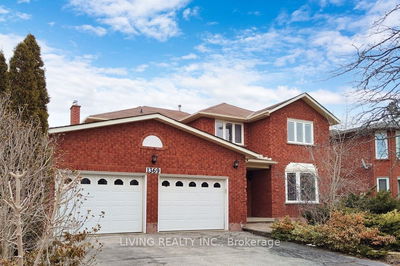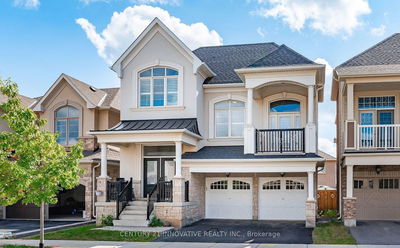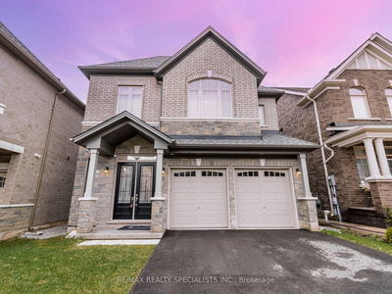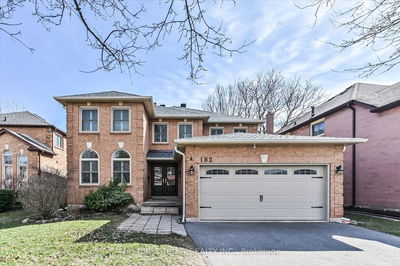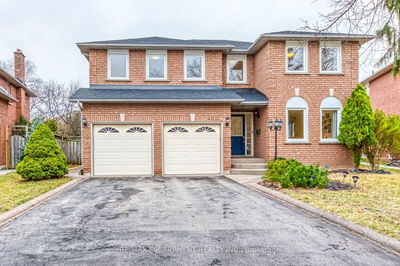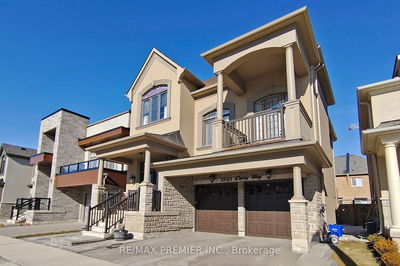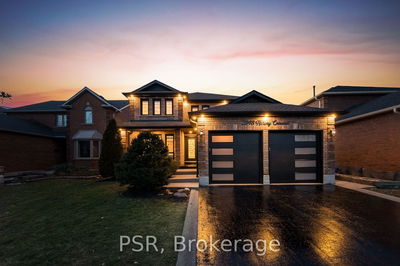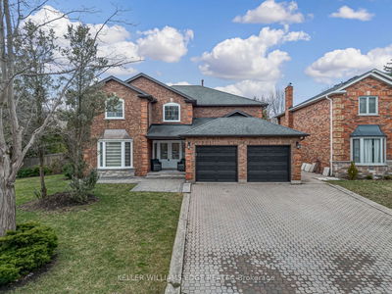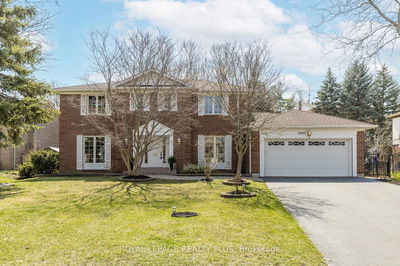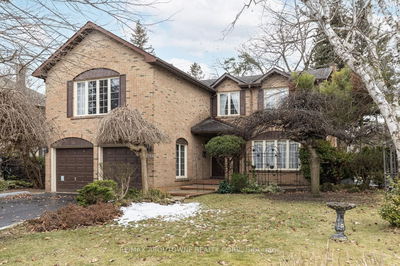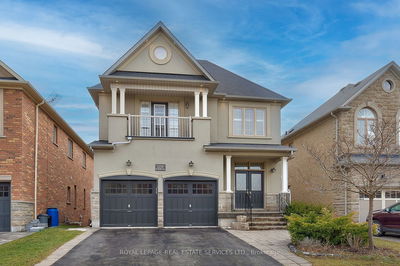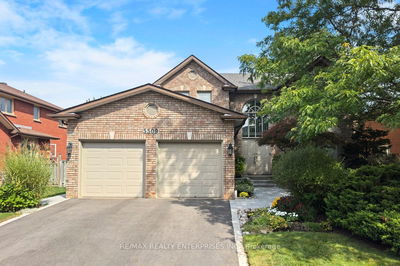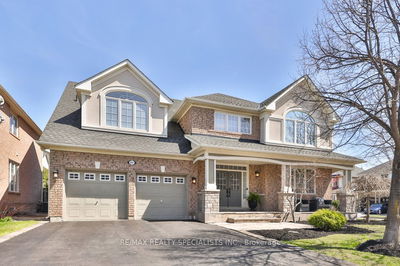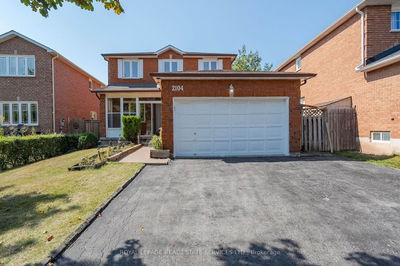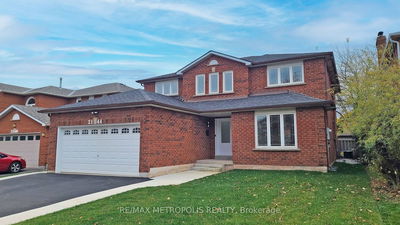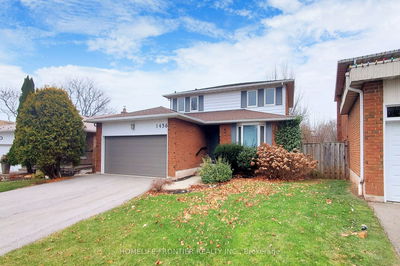Stunning 5 Bed, 4 Bath detached home with double car garage is located on a desirable street in Oakvilles Iroquois Ridge North neighbourhood. This home is filled with natural light from large windows, and features high foyer ceilings, hardwood flooring, custom blinds/California shutters throughout and convenient main floor laundry room and bedroom/office. The eat-in kitchen boasts a centre island for extra seating and lots of cabinets for storage. Walk out to backyard with a large deck, overlooking an exceptionally private & maintained lawn, perfect for hosting BBQ's/events. Cozy gas fireplace in the family room and extra den space for office/library. The primary bedroom is large, with a whole separate seating area next to the window with a 5 piece ensuite and walk in closet. Following 3 more decently sized bedrooms. Huge partially finished basement has a roughed in bath, cold room and wine cellar waiting to be finished. Ideal location, easy access to all amenities including Shopping, great Schools, Highways and Parks/Trails.
부동산 특징
- 등록 날짜: Thursday, May 09, 2024
- 가상 투어: View Virtual Tour for 1214 Glenashton Drive
- 도시: Oakville
- 이웃/동네: Iroquois Ridge North
- 중요 교차로: Grand Blvd & Glenashton Dr
- 전체 주소: 1214 Glenashton Drive, Oakville, L6H 5L9, Ontario, Canada
- 거실: Main
- 주방: Main
- 가족실: Main
- 리스팅 중개사: Re/Max Escarpment Realty Inc. - Disclaimer: The information contained in this listing has not been verified by Re/Max Escarpment Realty Inc. and should be verified by the buyer.

