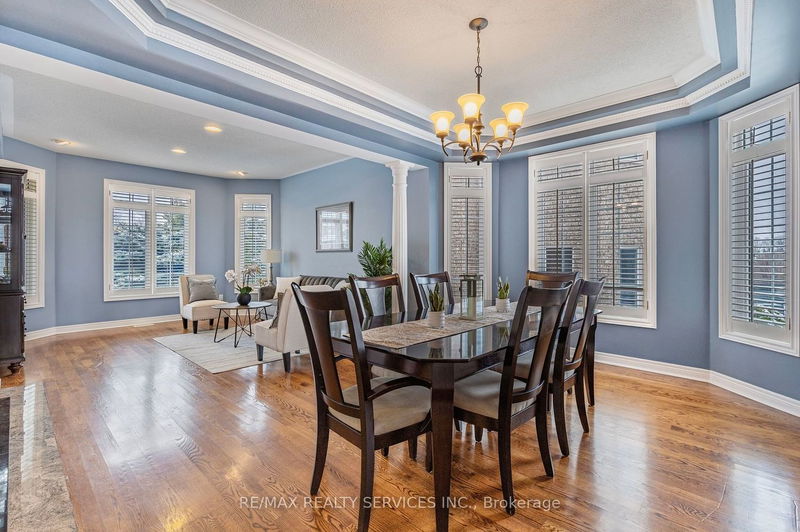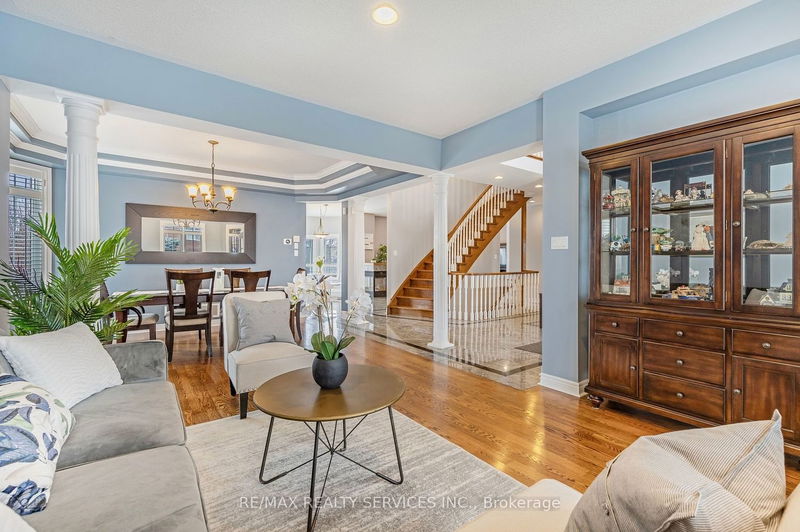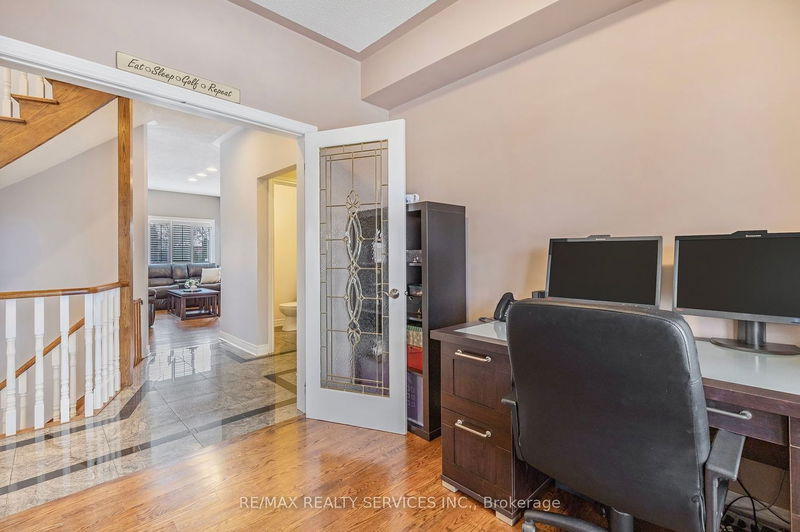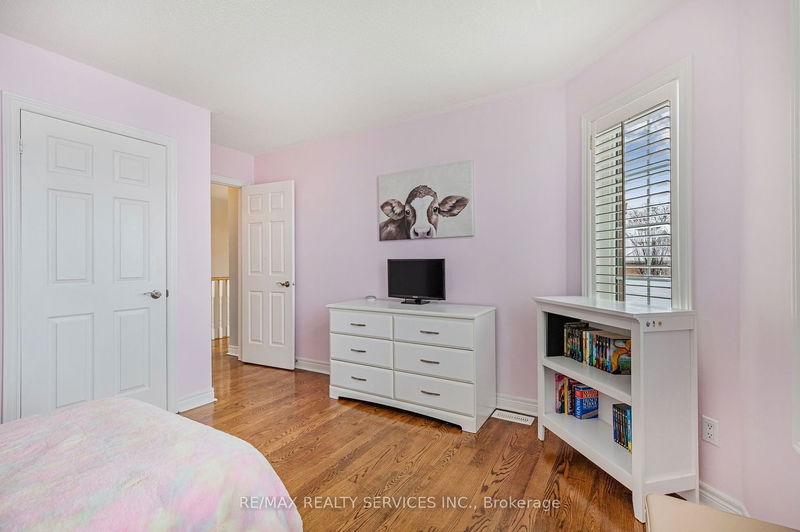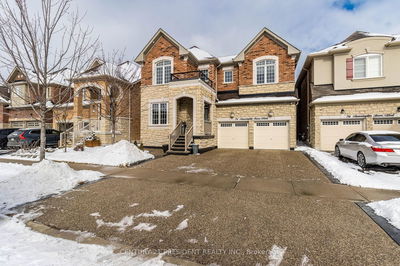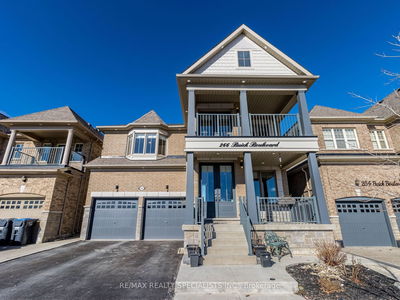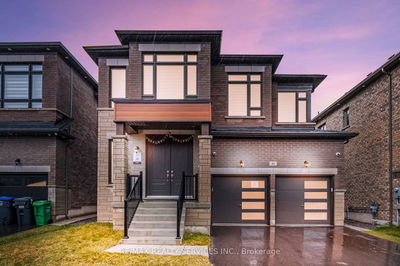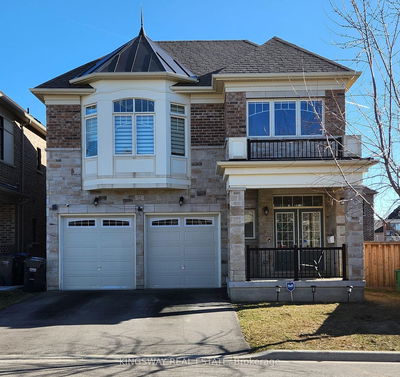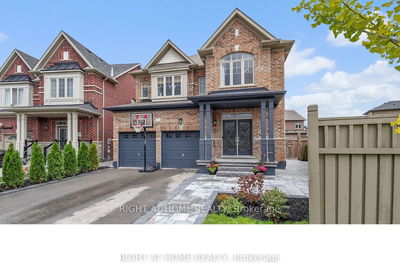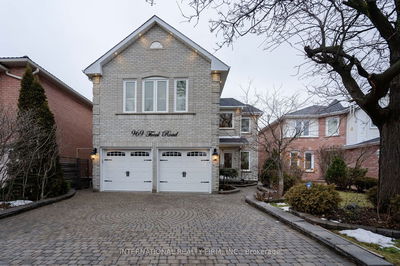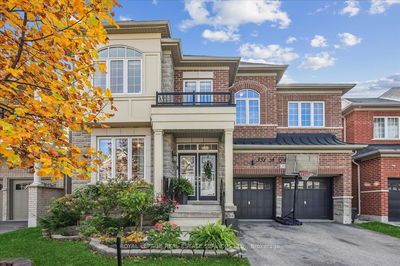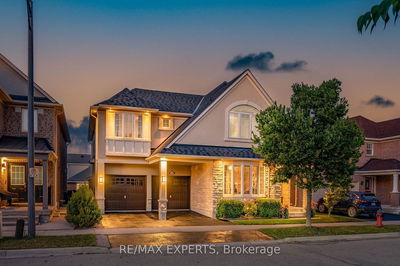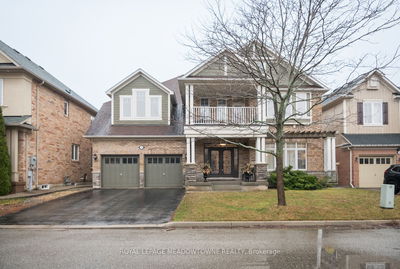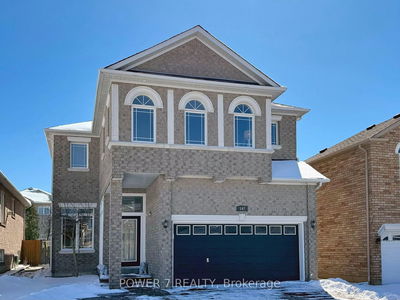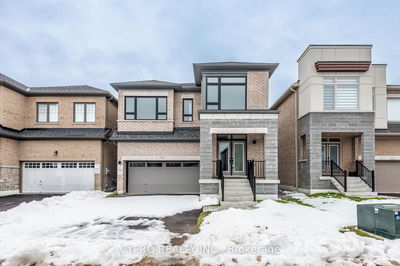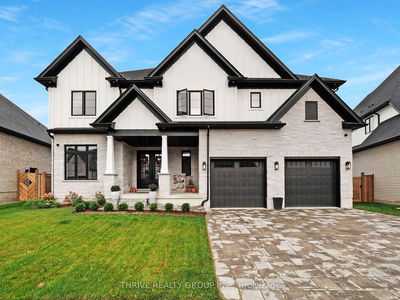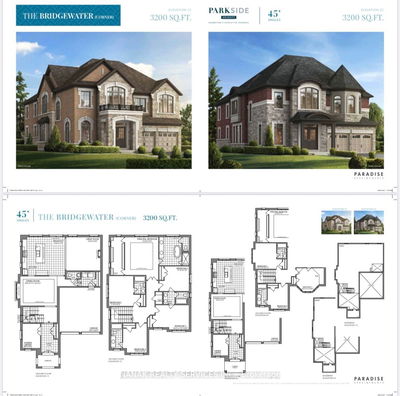Country living vibes with suburban conveniences can be found in one of Caledon's best neighbourhoods Valleywood. Located right off Highway 410 for easy commuting, this impressive home sits on one of the largest lots in the neighbourhood and backs onto the serene setting of a ravine. You will need a ride-on lawnmower to cut the grass on this approx. 0.3-acre, pool sized lot and the sunset views from your backyard fire pit or hot tub are absolutely incredible! The meticulously maintained and stately home greets you with a six-car driveway and double-door garage that fits three cars. Double-door entry leads to an open concept main floor layout complete with 9 ceilings, granite and hardwood floors, California shutters and pot lights throughout. Combined living and dining room, separate family room with 3-sided gas fireplace open to kitchen with centre island and large breakfast area. The main floor office with French doors can easily be used as another bedroom. Upstairs, the expansive primary bedroom features a renovated 5-piece ensuite, walk-in closet and an attached nursery large enough to turn into a fifth bedroom with the addition of a door. Three more bedrooms and one renovated 4-piece shared bathroom round out the second floor. The unspoiled basement has a separate entry from garage and awaits your ideas.
부동산 특징
- 등록 날짜: Friday, April 05, 2024
- 가상 투어: View Virtual Tour for 19 Pinebrook Circle
- 도시: Caledon
- 이웃/동네: Rural Caledon
- 중요 교차로: Pinebrook/Royal Valley Dr
- 전체 주소: 19 Pinebrook Circle, Caledon, L7C 1C5, Ontario, Canada
- 거실: Hardwood Floor, Combined W/Dining, California Shutters
- 주방: Granite Floor, Centre Island
- 가족실: Hardwood Floor, Gas Fireplace, Open Concept
- 리스팅 중개사: Re/Max Realty Services Inc. - Disclaimer: The information contained in this listing has not been verified by Re/Max Realty Services Inc. and should be verified by the buyer.



