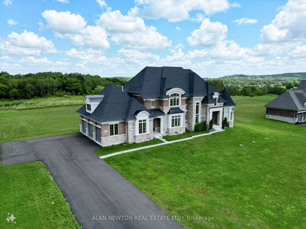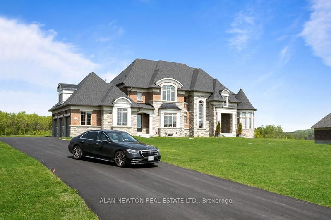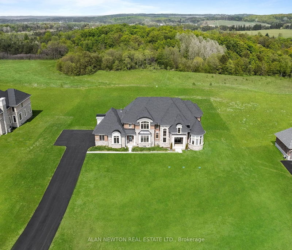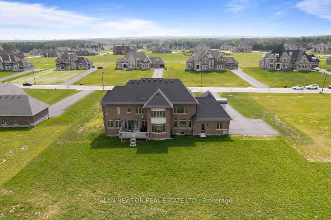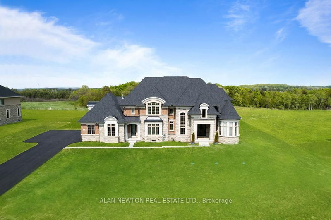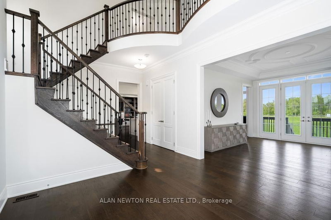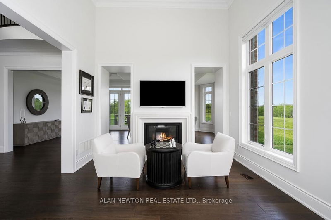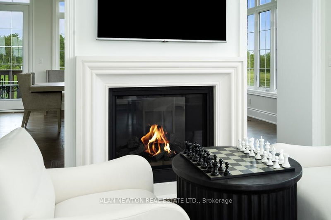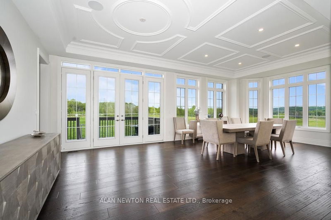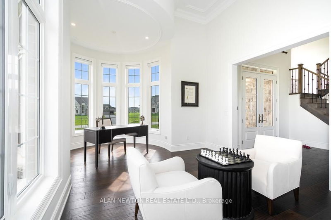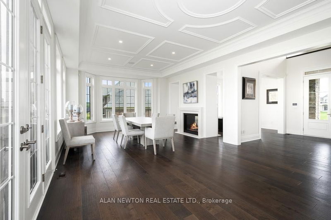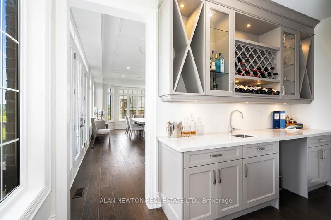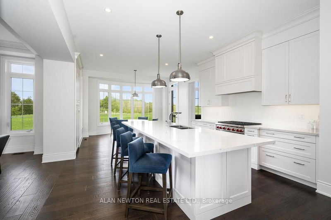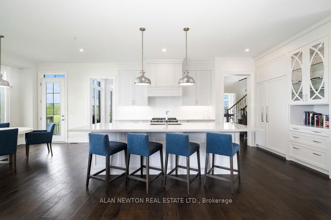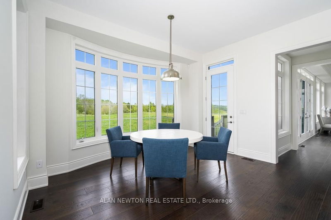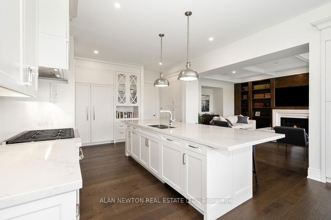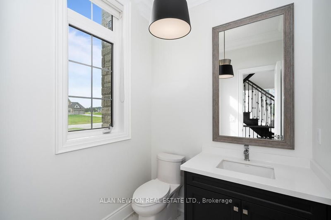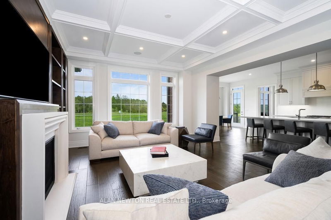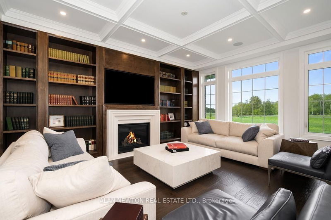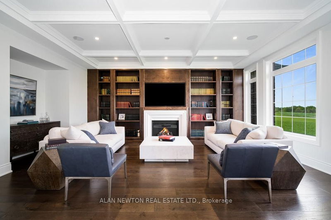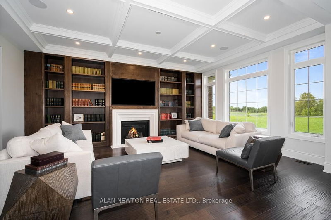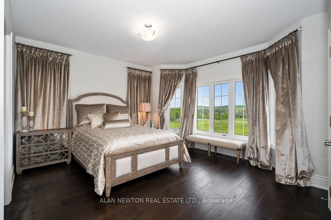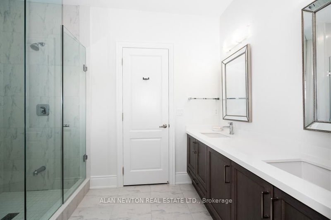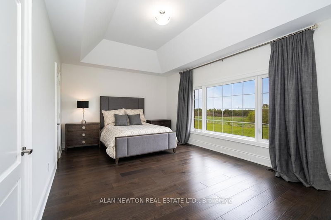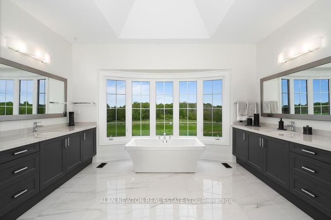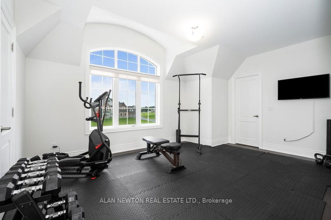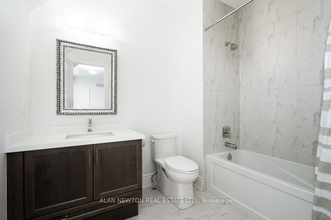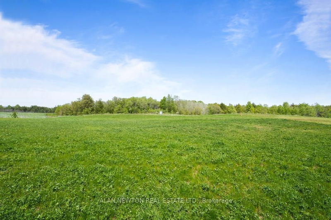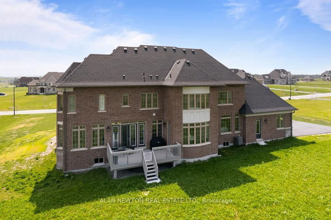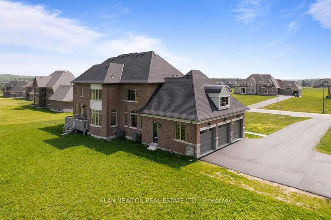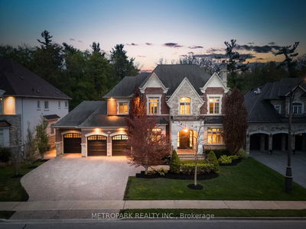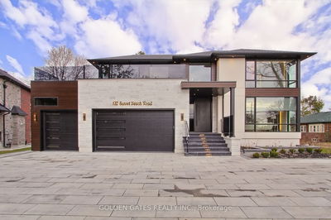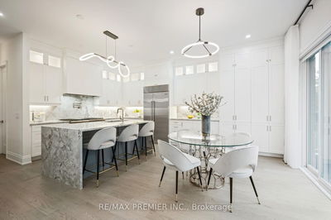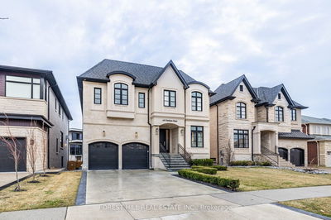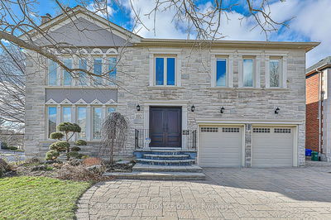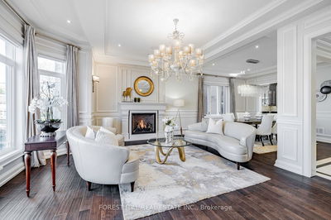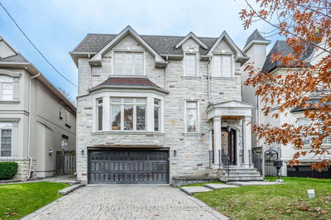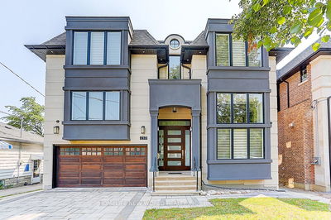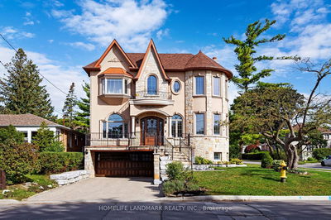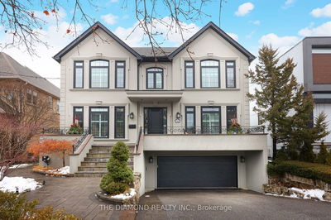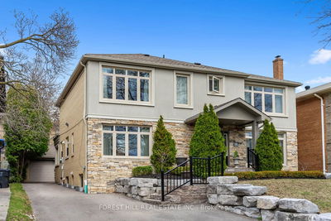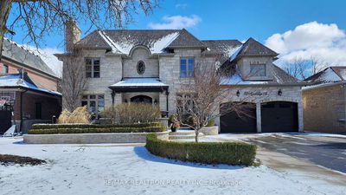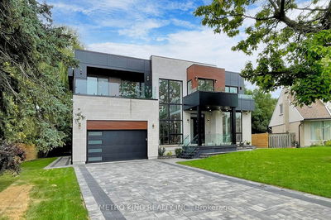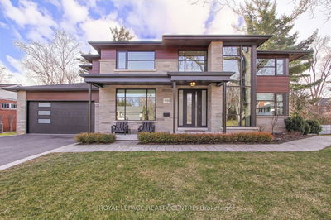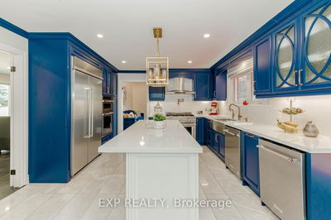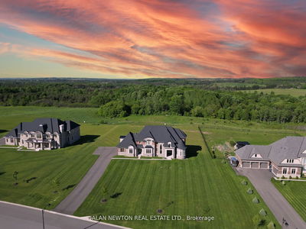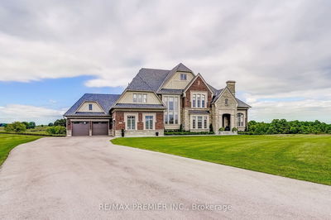~Luxurious!~Estate home for sale! Stop your search! and come check this magnificent Beaverhall Homes built grand estate in esteemed Caledon. Situated on nearly 3 acres of land, this home boasts bespoke interior design and decor. With cathedral and vaulted ceilings, coffered and high ceilings, and hand-scraped hardwood floors, every detail exudes craftsmanship. Stone countertops and walnut finishes add to the sophisticated ambiance. Step into the private backyard sanctuary surrounded by mature trees. Inside, discover a CUSTOM walnut bookcase in the family room, vintage oak hardwood floors, stone countertops, and a custom cabinetry bar unit in the Butler's Pantry. This home features a four-zoned HVAC system, elegant electric light fixtures, an E.D.G.O system, and more. Newly installed irrigation systems with 10 zones and smartphone controls elevate convenience and efficiency, ensuring your outdoor oasis remains pristine with just a tap on your phone. Don't miss the chance to experience the flawless allure and elegance of this exceptional property.
부동산 특징
- 등록 날짜: Saturday, April 27, 2024
- 가상 투어: View Virtual Tour for 276 Amos Drive
- 도시: Caledon
- 이웃/동네: Palgrave
- 중요 교차로: Hwy 9/Mount Pleasant Rd
- 전체 주소: 276 Amos Drive, Caledon, L7E 4L7, Ontario, Canada
- 거실: W/O To Deck, Coffered Ceiling, 2 Way Fireplace
- 가족실: O/Looks Backyard, Coffered Ceiling, Hardwood Floor
- 주방: O/Looks Family, Eat-In Kitchen, B/I Appliances
- 리스팅 중개사: Alan Newton Real Estate Ltd. - Disclaimer: The information contained in this listing has not been verified by Alan Newton Real Estate Ltd. and should be verified by the buyer.

