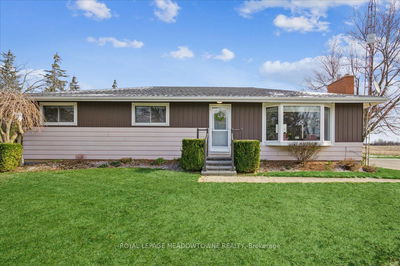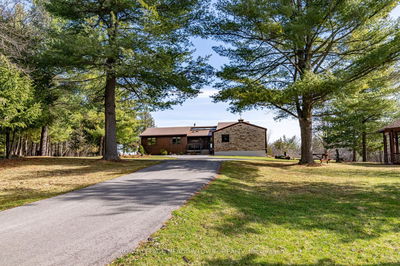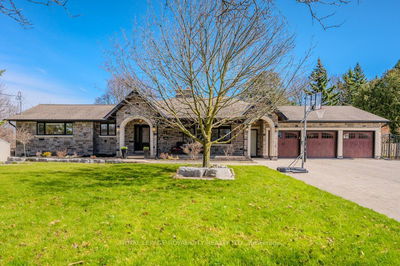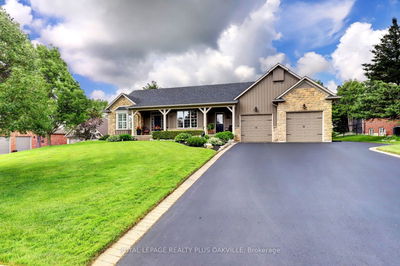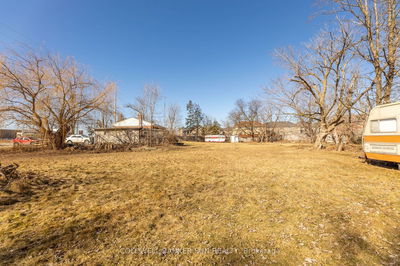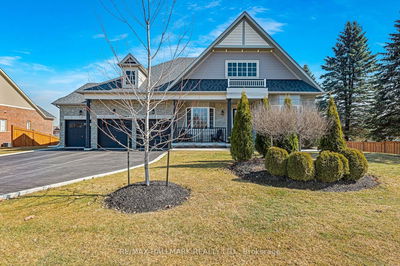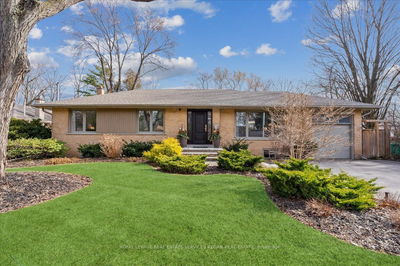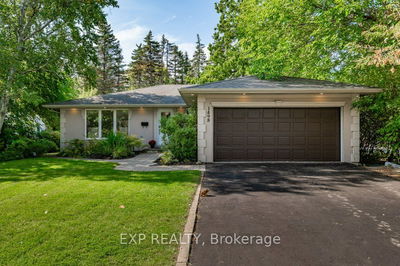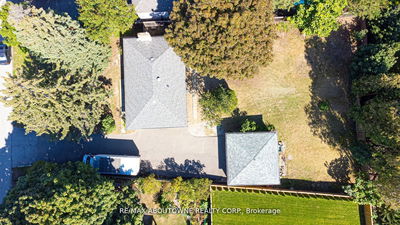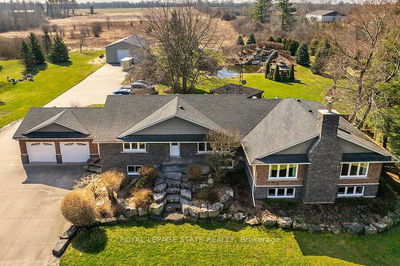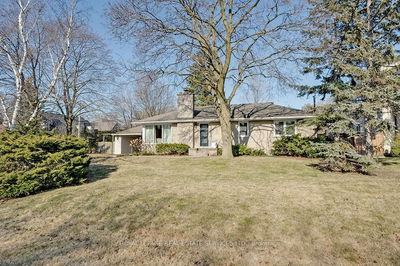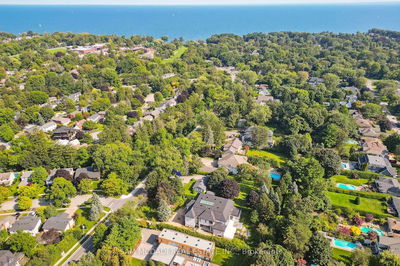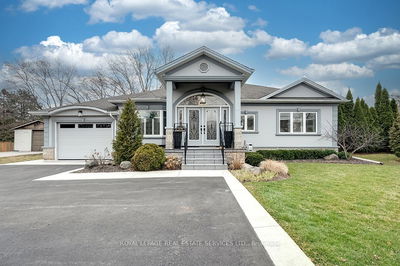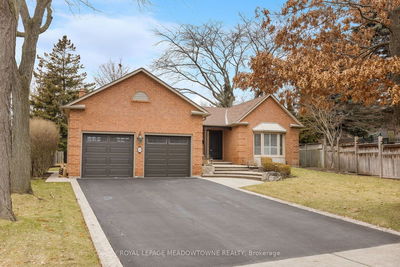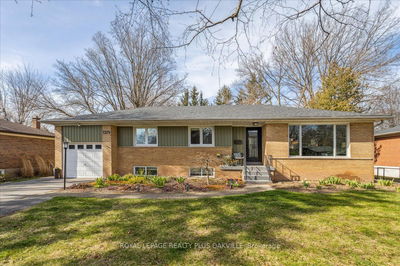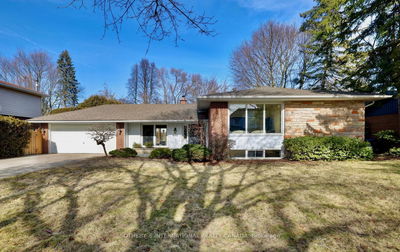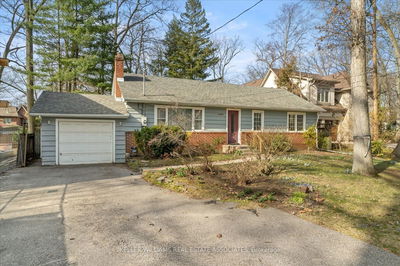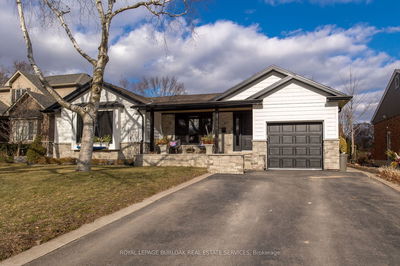This Stunning Bungalow 2 Acre property features over 4,400 sqft of living space, 3+2 bedrooms, 3 bathrooms and a walkout basement on a quiet street of estate homes! Open concept Living, dining and kitchen with separate quiet office space on the main floor, 3 bedrooms including the primary that overlooks the deck that spans the width of the home. Downstairs features an open recreation room, a dedicated gym, two additional bedrooms and a full bathroom (as well as an additional roughed-in bathroom and an easy potential secondary kitchen). Walkout from the basement to stone patio with hot-tub and above ground salt water pool, all offering Complete privacy. Geo thermal heating, Two Income producing Solar Collectors producing income of ~$18,000/year. One is a Micro-fit system generating $15-16,000 annually. The 2nd is a net metering system which reduces the hydro cost every month! Huge climate controlled 1,715sqft garage/workshop (radiant slab and heat pump) with finished loft / fantastic home office / gym area.
부동산 특징
- 등록 날짜: Thursday, May 23, 2024
- 도시: Halton Hills
- 이웃/동네: Acton
- 중요 교차로: Hwy 7/Dublin Line
- 전체 주소: 8 Morgan Drive, Halton Hills, L7J 2L7, Ontario, Canada
- 거실: Main
- 주방: Main
- 리스팅 중개사: Re/Max Professionals Inc. - Disclaimer: The information contained in this listing has not been verified by Re/Max Professionals Inc. and should be verified by the buyer.









































