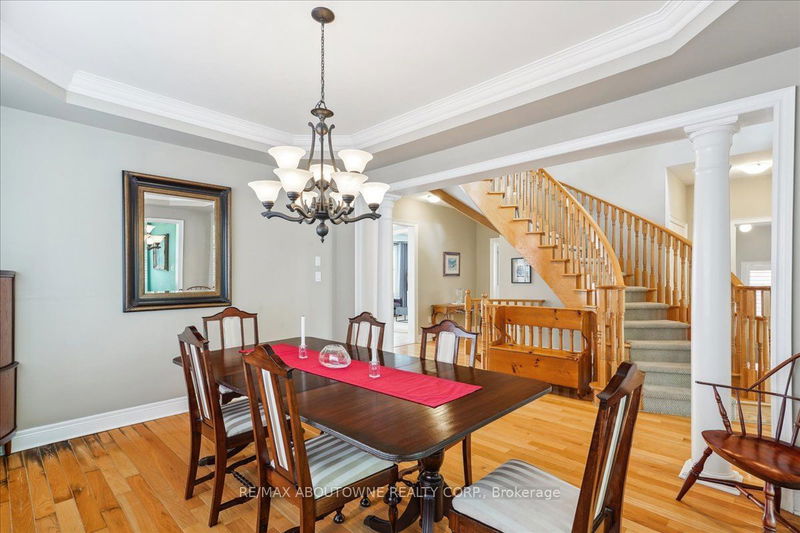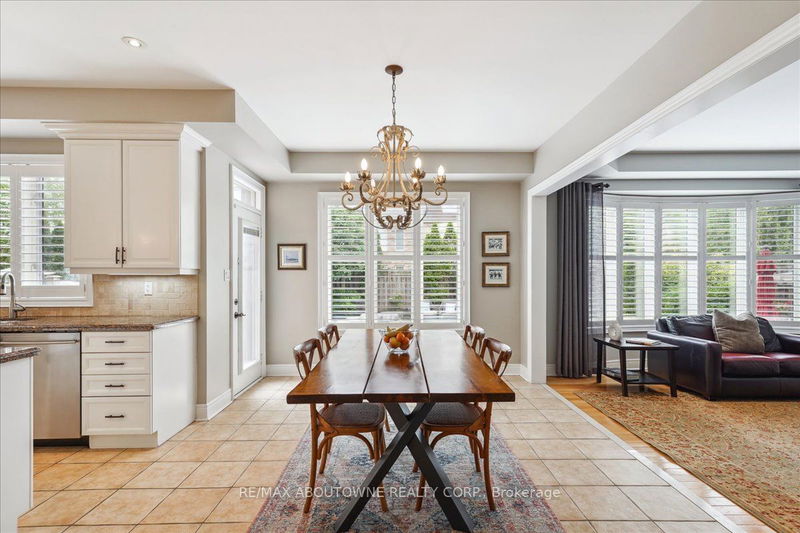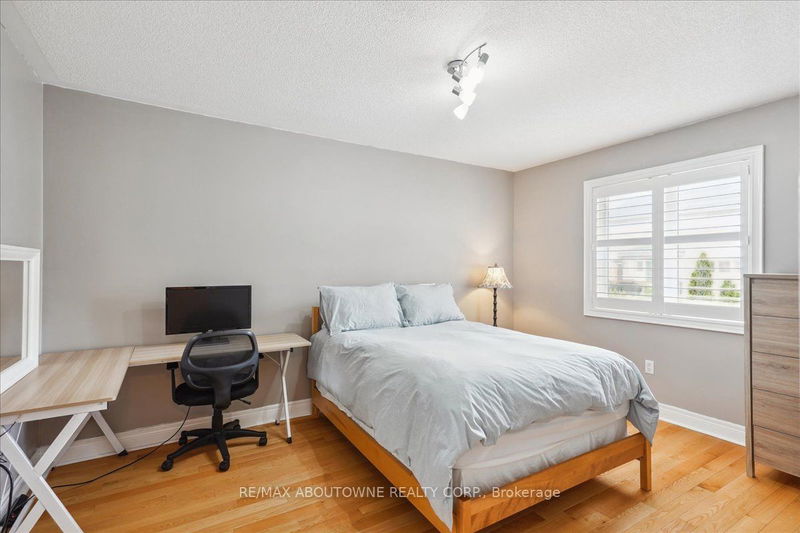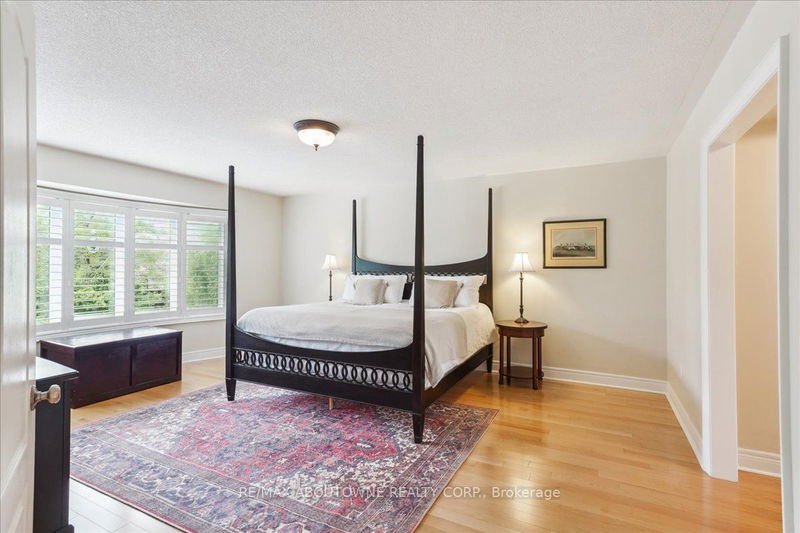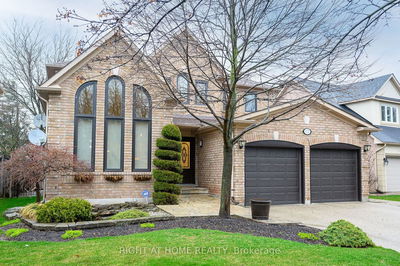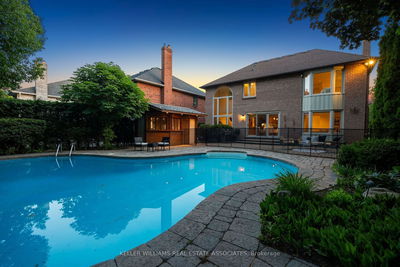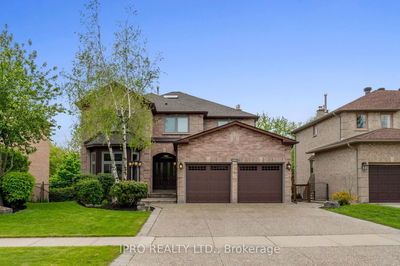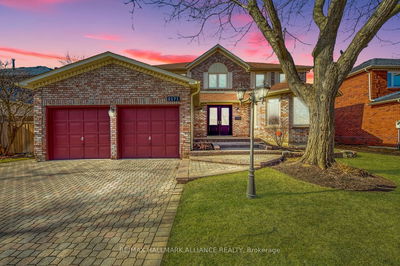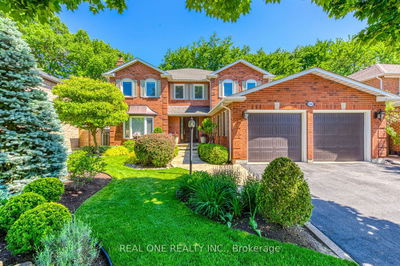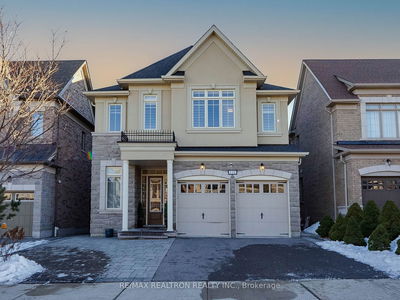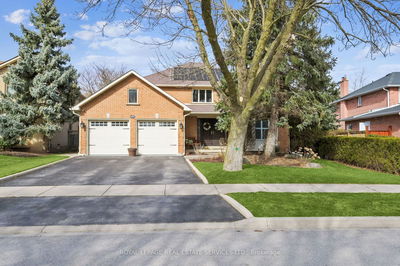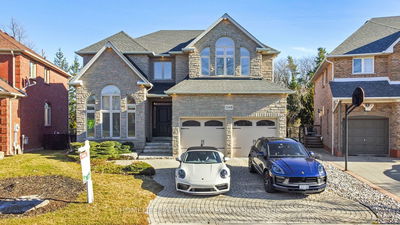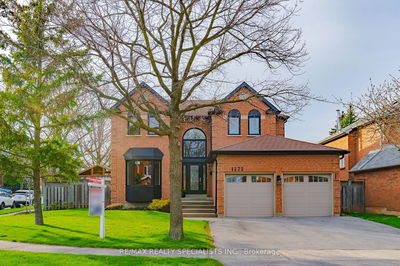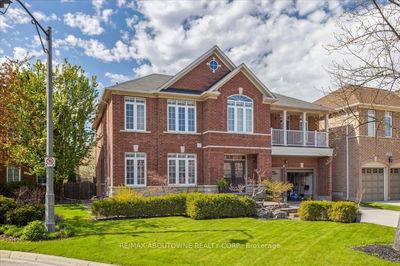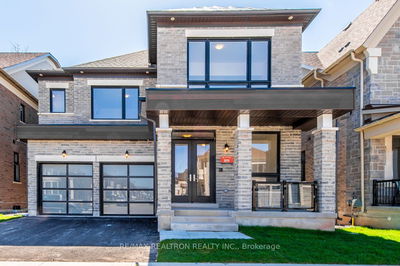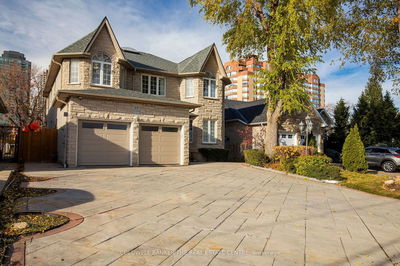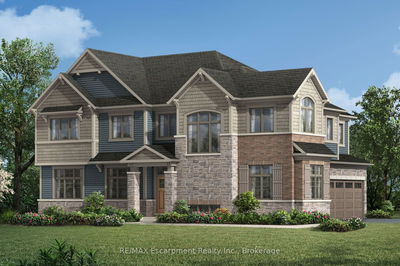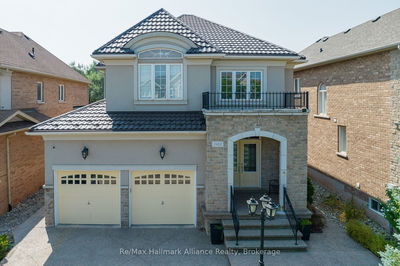Beautiful 4+1 bedroom executive Brick and stone home in Desirable Joshua Creek.This stunning spacious home offers 3102 Square feet with gorgeous hardwood flooring throughout. This meticulous home offers 3 fireplaces with expansive principle rooms for a growing family. Office on the main floor can easily be converted to a bedroom with a 2pc bathroom close by. Bright, sunny open concept Living/Dining room combination . Beautifully Renovated Kitchen with Granite countertop overlooks the stunning private pool and rear yard. Large Eat- in Kitchen opens to the family room. Easy access to rear yard for BBQ and poolside convenience. Upstairs boasts 4 spacious rooms and study area with hardwood floors and closet organizers. Master bedroom offers sumptuous 5 pc ensuite. 9 ft ceilings on the main floor. Lower level offers 8.6 high ceilings, 1 more bedroom, 3 pc bath and expansive Recreation room with Games area. Enjoy a staycation in your own private quiet rear yard featuring salt water pool. Inset exterior accent lighting. Steps to Joshua Creek Public school . Quiet family friendly street. Easy access to nearby amenities, banks, groceries, shopping conveniences. Easy access to highway accessibility but quietly tucked away. Meticulously maintained , this home won't disappoint.
부동산 특징
- 등록 날짜: Wednesday, June 12, 2024
- 가상 투어: View Virtual Tour for 2428 Bon Echo Drive
- 도시: Oakville
- 이웃/동네: Iroquois Ridge North
- 중요 교차로: Arrowhead/Bon Echo
- 전체 주소: 2428 Bon Echo Drive, Oakville, L6H 7P9, Ontario, Canada
- 거실: Hardwood Floor, Fireplace, Vaulted Ceiling
- 주방: Stainless Steel Appl, Renovated, Granite Counter
- 가족실: Hardwood Floor, Fireplace, Coffered Ceiling
- 리스팅 중개사: Re/Max Aboutowne Realty Corp. - Disclaimer: The information contained in this listing has not been verified by Re/Max Aboutowne Realty Corp. and should be verified by the buyer.







