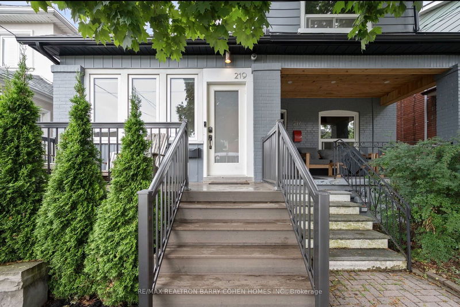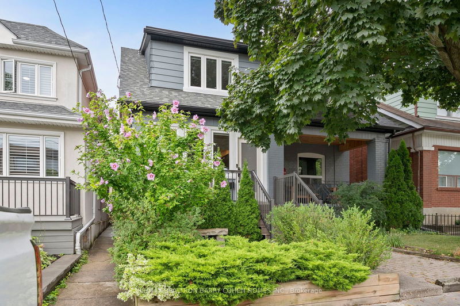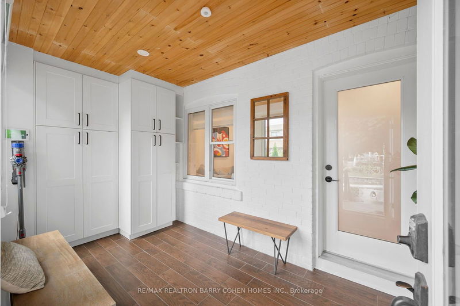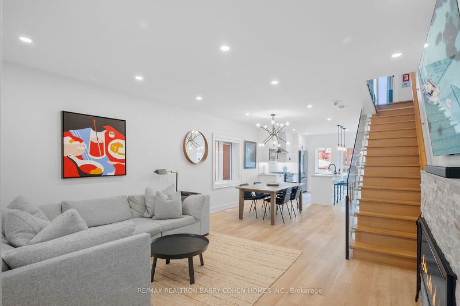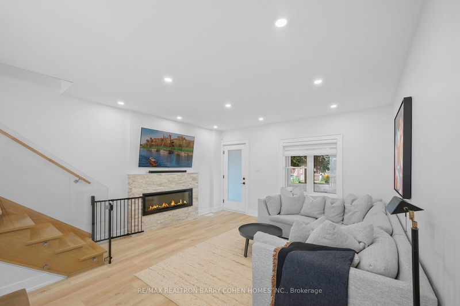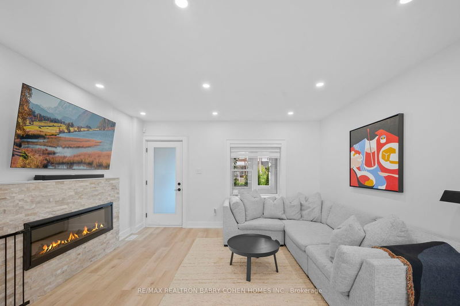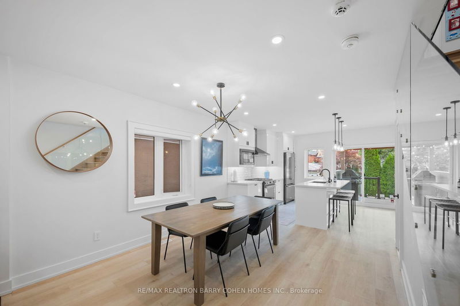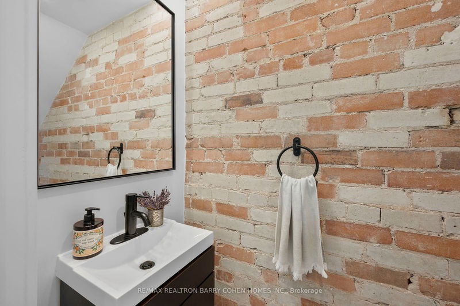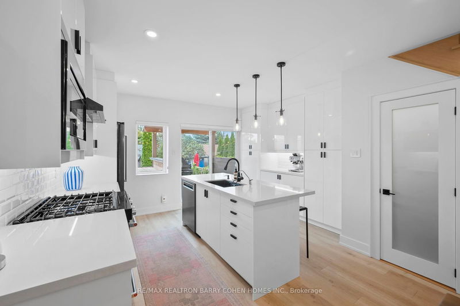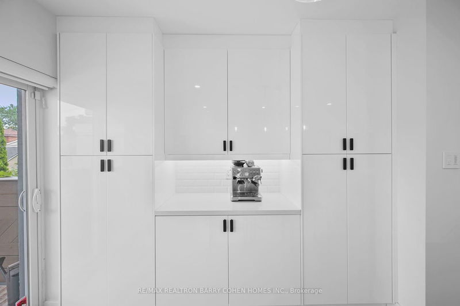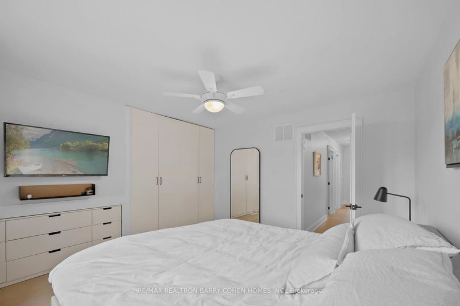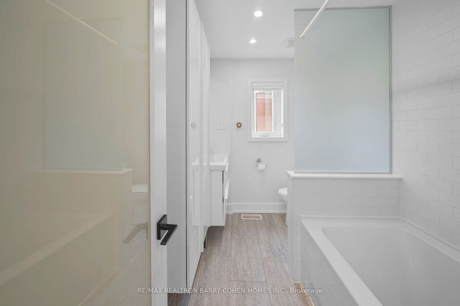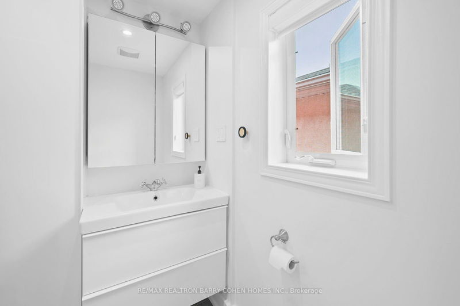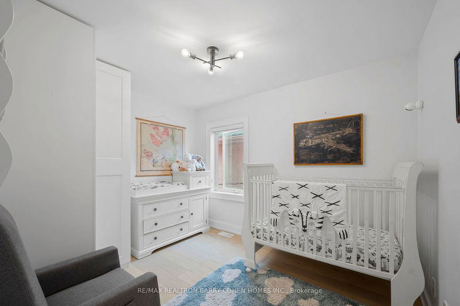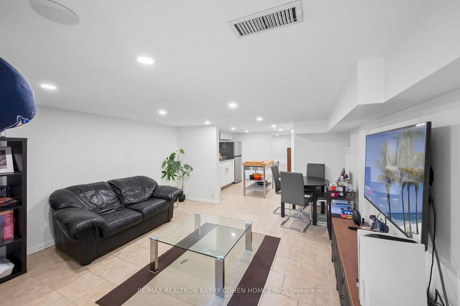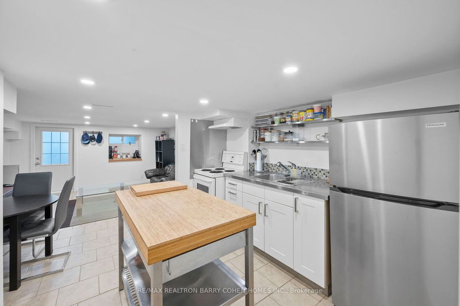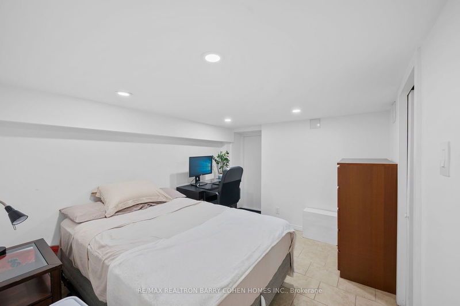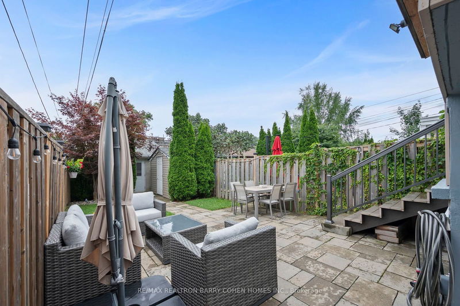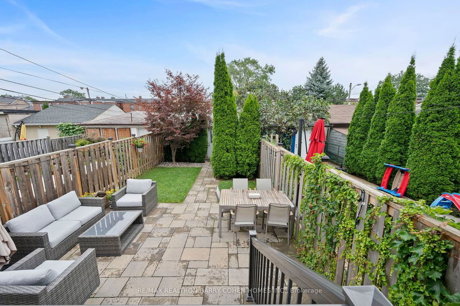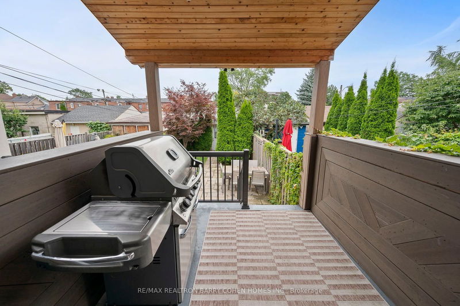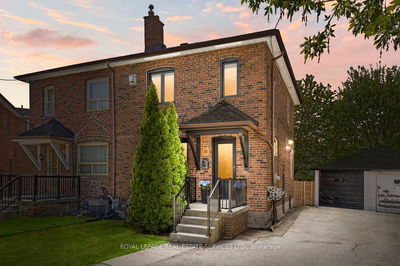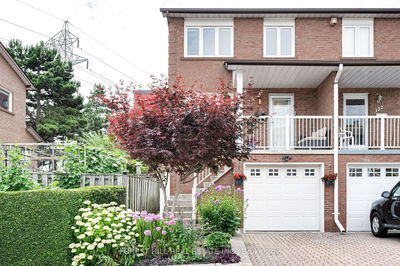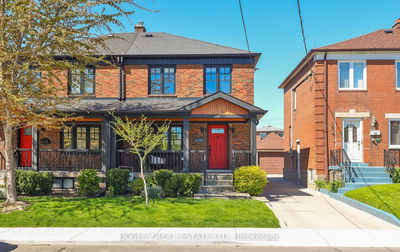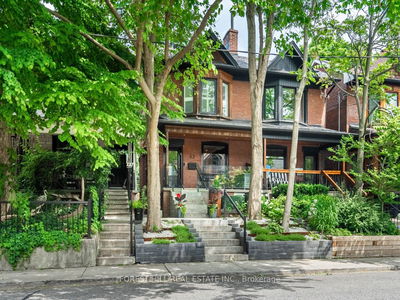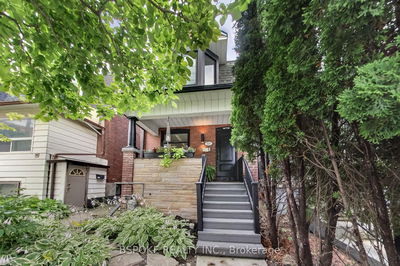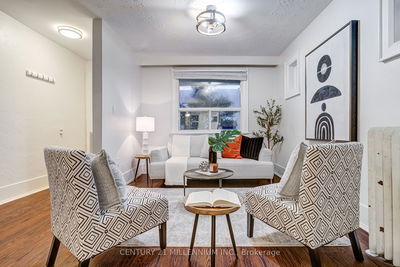Stunning back to the bricks renovation in coveted Corso Italia reno. Completed in 2019 with all new electrical, duct work, furnace, front porch & more. Open concept layout with graciously sized Priciple rooms. Incredible closed in porch creating a great entrance. Rare main floor powder room with exposed brick! Family Room with fireplace open to the large dining area. Pot Lights and hardwood throughout the main and second floors. Bright and spacious kitchen with sleek black Kitchen-Aid appliances, coffee bar and loads of storage. Main floor laundry. Separate basement apartment with income potential. Fantastic backyard, with interlock patio and walkways, garden shed and double car garage!
부동산 특징
- 등록 날짜: Wednesday, August 07, 2024
- 도시: Toronto
- 이웃/동네: Corso Italia-Davenport
- 중요 교차로: Dufferin St. & St. Clair Ave W
- 전체 주소: 219 Boon Avenue, Toronto, M6E 3Z7, Ontario, Canada
- 거실: Electric Fireplace, Large Window, Pot Lights
- 주방: Pot Lights, Quartz Counter, Sliding Doors
- 리스팅 중개사: Re/Max Realtron Barry Cohen Homes Inc. - Disclaimer: The information contained in this listing has not been verified by Re/Max Realtron Barry Cohen Homes Inc. and should be verified by the buyer.


