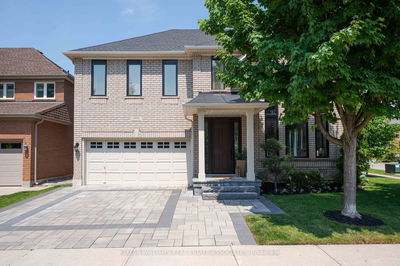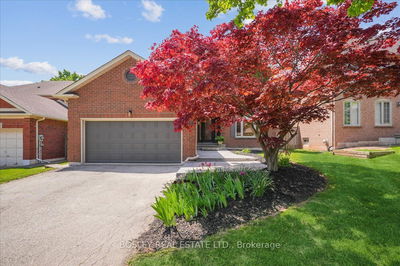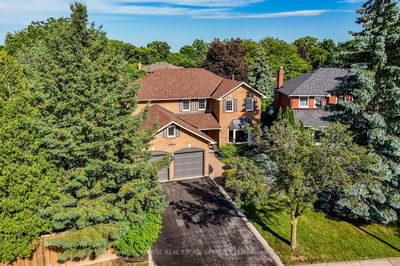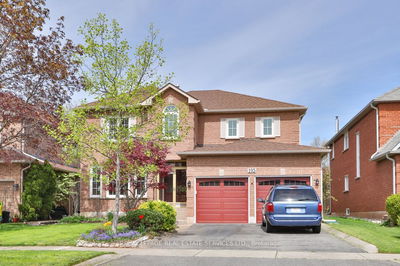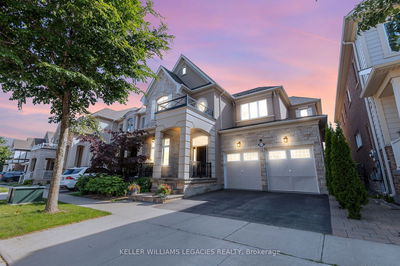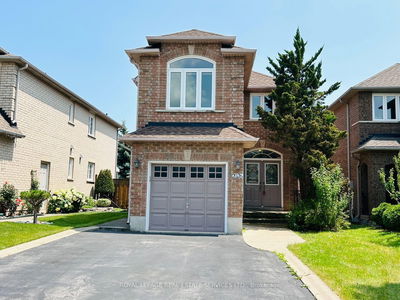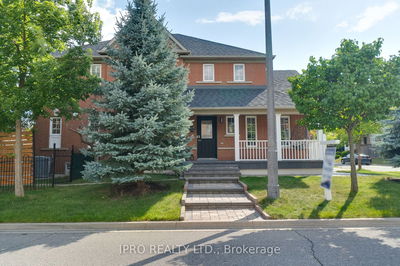This stunning ballantry-built home offers 3431 sq ft of luxury living plus a fully finished basement. Walk into elegance with hardwood floors, crown mouldings, and California shutters throughout. Open-concept kitchen featuring granite countertops, a central island, and high-end finishes. The home boasts 4 spacious bedrooms, including a media loft, and 3 full bathrooms upstairs. Located in a family-friendly neighborhood, it's within walking distance to top-rated schools, community parks, and scenic trails. Just minutes from QEW, the GO Station, and hospital.
부동산 특징
- 등록 날짜: Friday, August 23, 2024
- 도시: Oakville
- 이웃/동네: West Oak Trails
- 중요 교차로: Ashmore/Devonshire
- 가족실: Gas Fireplace, Coffered Ceiling, Hardwood Floor
- 주방: Stainless Steel Appl, Granite Counter, Breakfast Bar
- 거실: Hardwood Floor, O/Looks Frontyard, Crown Moulding
- 리스팅 중개사: Re/Max Realty Specialists Inc. - Disclaimer: The information contained in this listing has not been verified by Re/Max Realty Specialists Inc. and should be verified by the buyer.








































