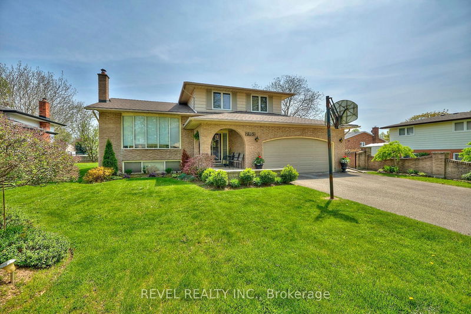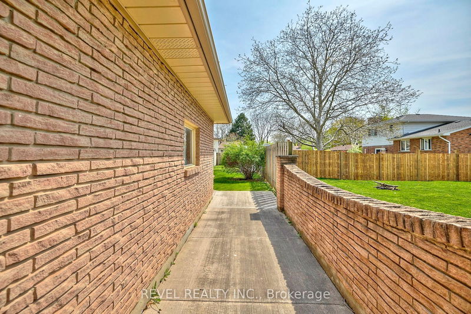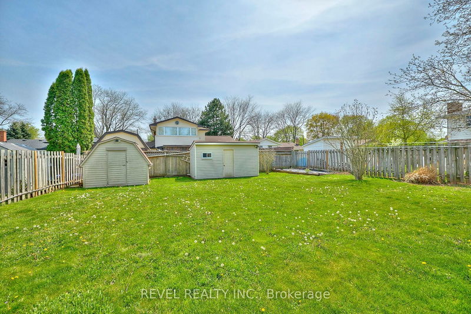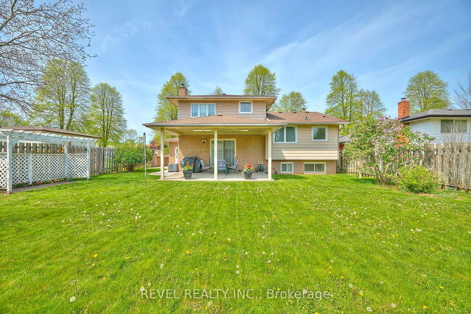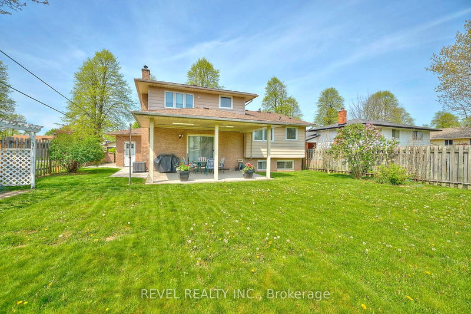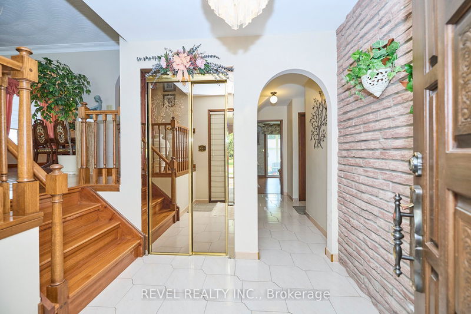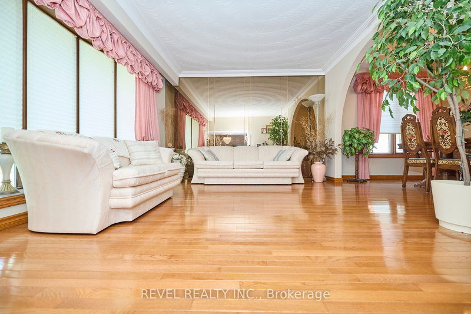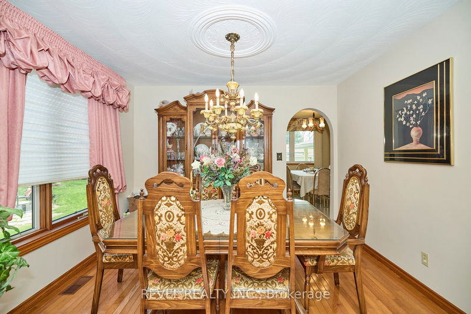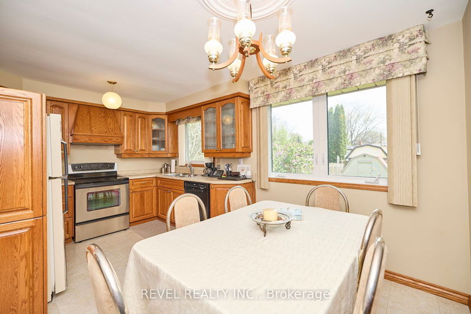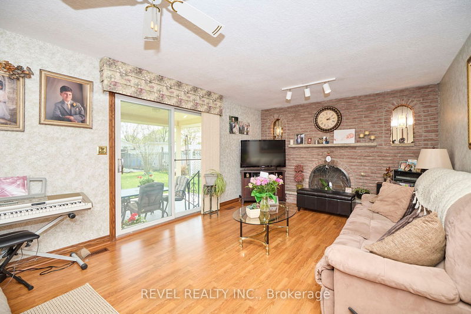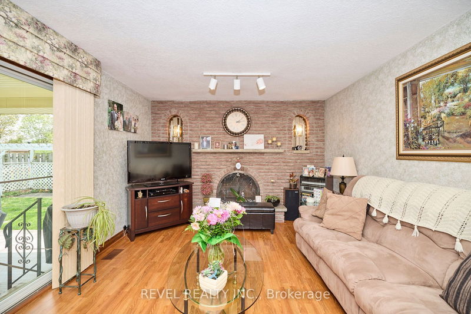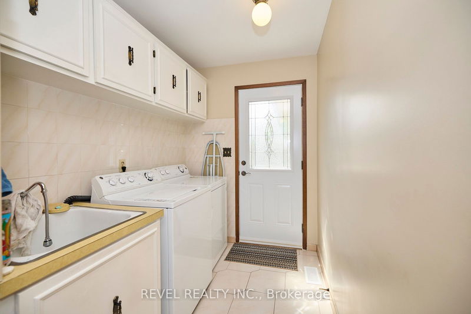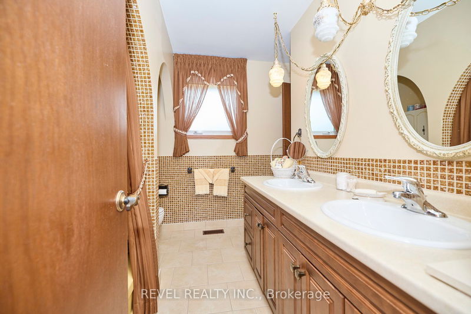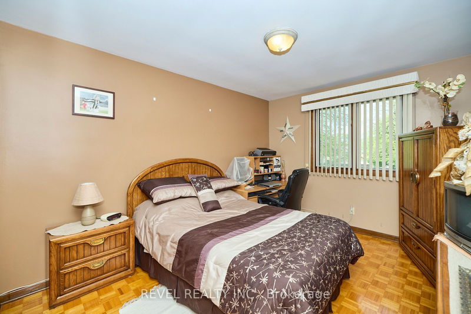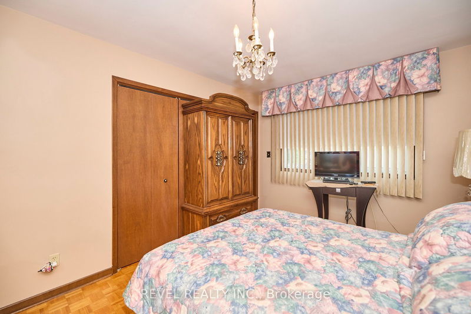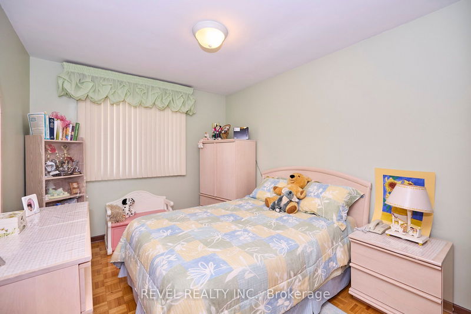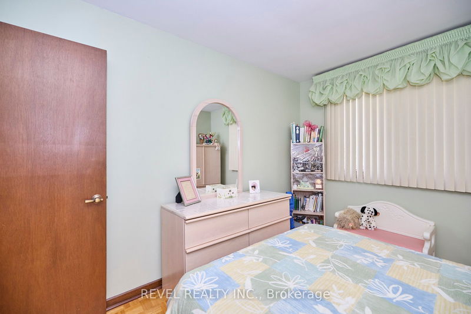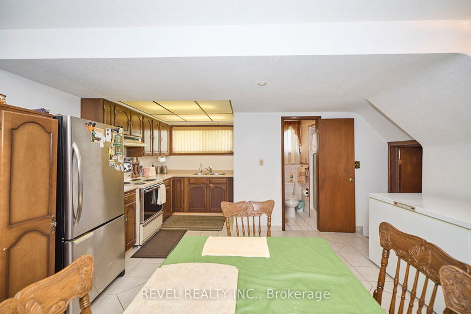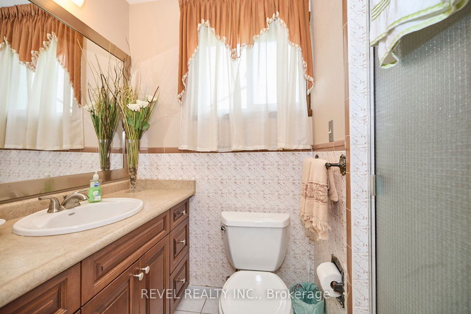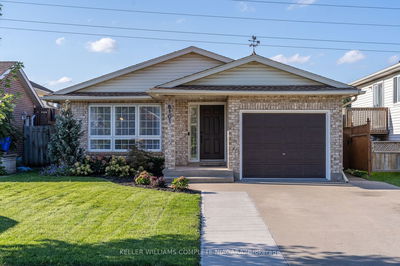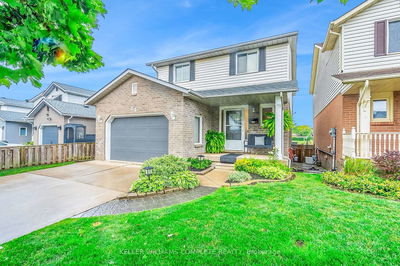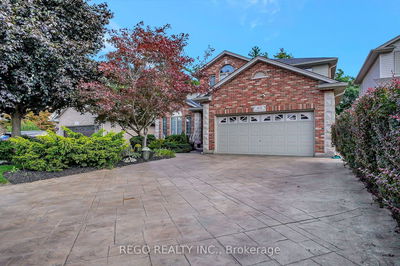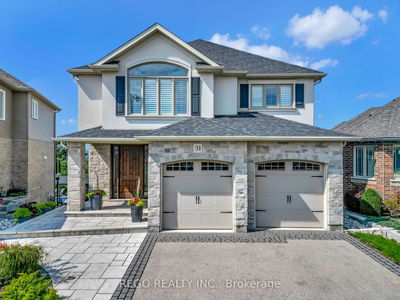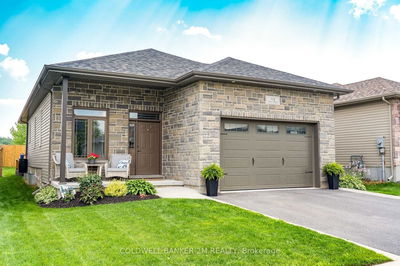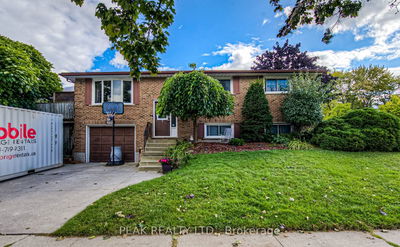This multi level 2 storey has 3 bedrooms and 2.5 bathrooms and is located in one of Niagara's highly desirable north end neighborhoods. The main floor offers a large foyer with a walk up into your living room and dining room. Main floor hallway has a 2 pc bathroom and a main floor laundry with a side door to outside. Family room is great for entertaining with large patio doors. Eat in kitchen over looks your family room. Upstairs has 3 spacious bedrooms and a 5 pc bathroom which has ensuite privilege. Lower level has a 2nd kitchen and large rec room with a 3 pc bathroom. The basement level is finished with a large work space, 2nd laundry hook up and plenty of storage. Lower level could easily be made into a basement apartment. The oversized backyard has 2 sheds with hydro for storage and space to add a pool. Don't forget the oversized covered concrete patio. Updates: Furnace and A/C (2022), Roof (2017), Garage door (2021) and most windows in past 10 years. Close to all your amenities.
부동산 특징
- 등록 날짜: Monday, July 24, 2023
- 도시: Niagara Falls
- 중요 교차로: Appleford
- 전체 주소: 7152 Brady Street, Niagara Falls, L2J 3P2, Ontario, Canada
- 거실: 2nd
- 주방: 2nd
- 주방: Lower
- 리스팅 중개사: Revel Realty Inc. - Disclaimer: The information contained in this listing has not been verified by Revel Realty Inc. and should be verified by the buyer.



