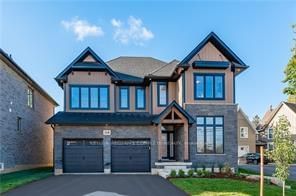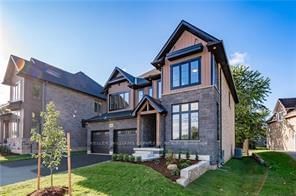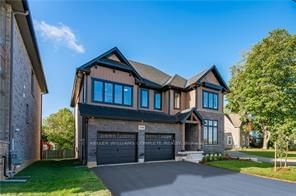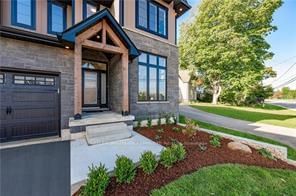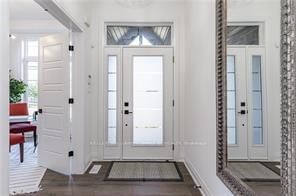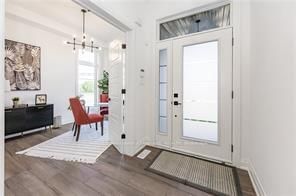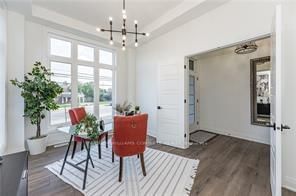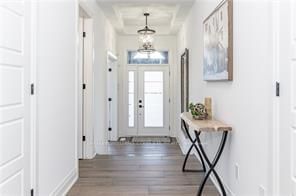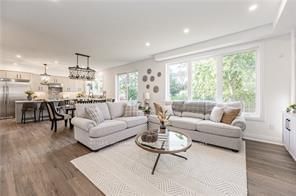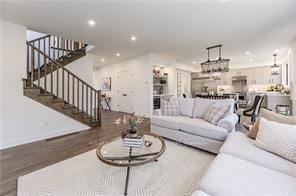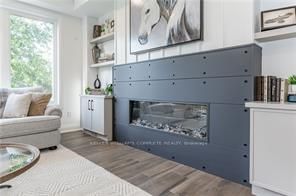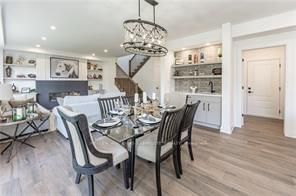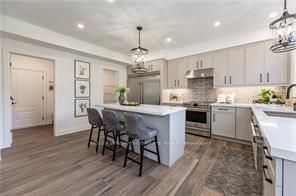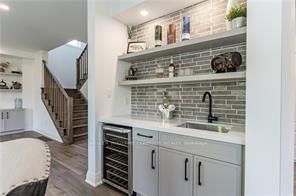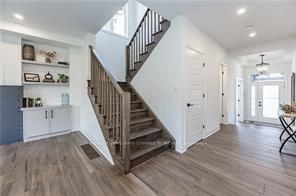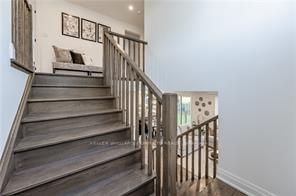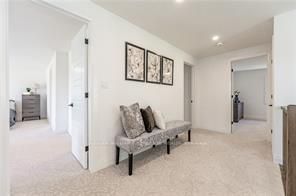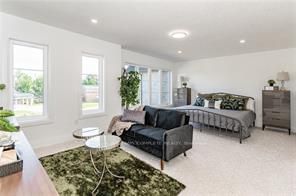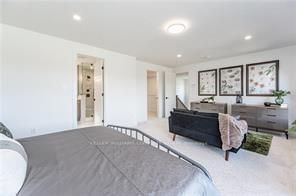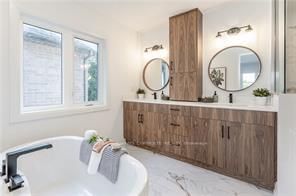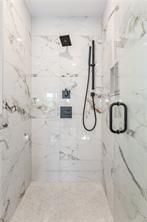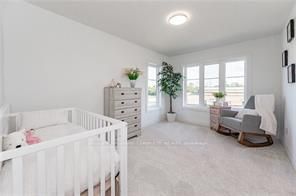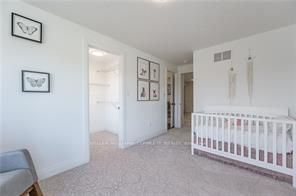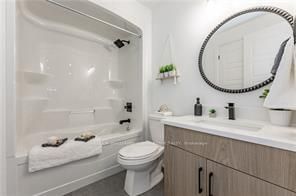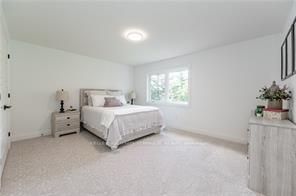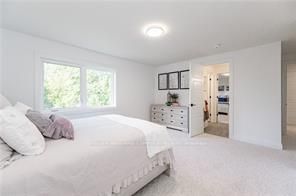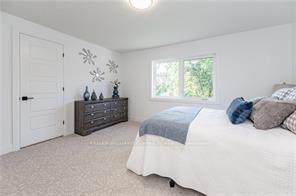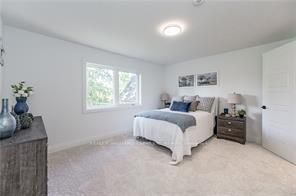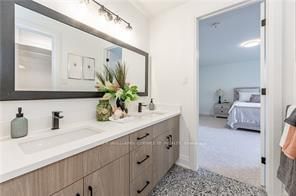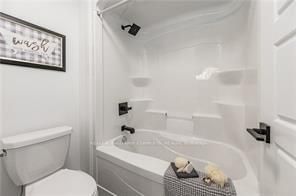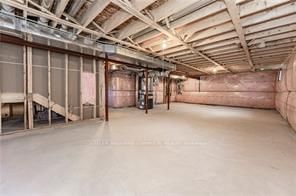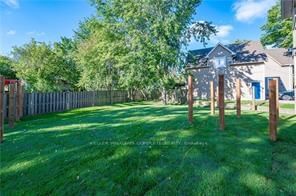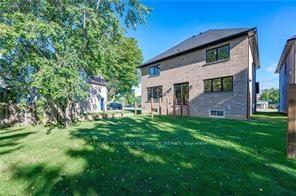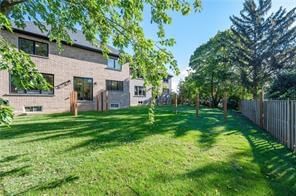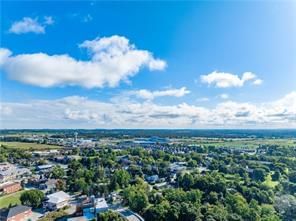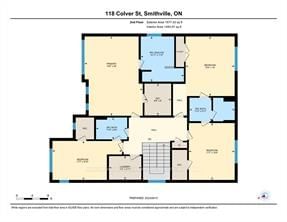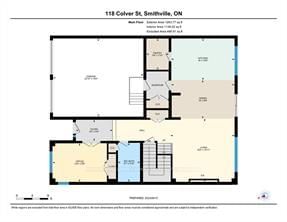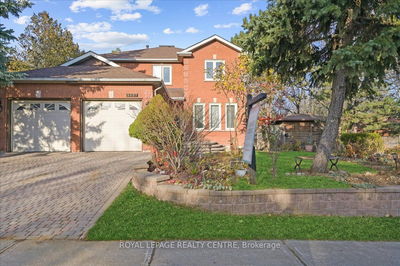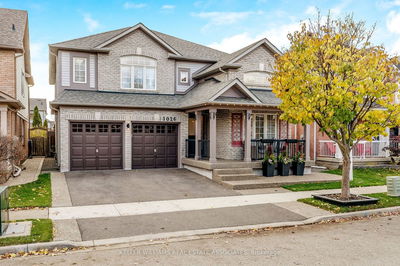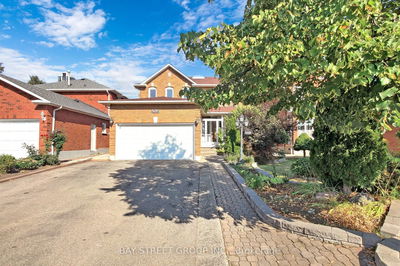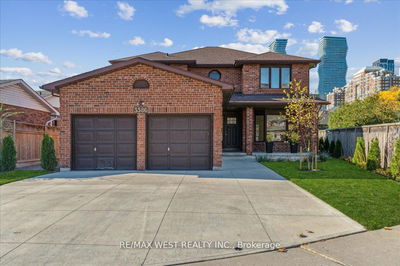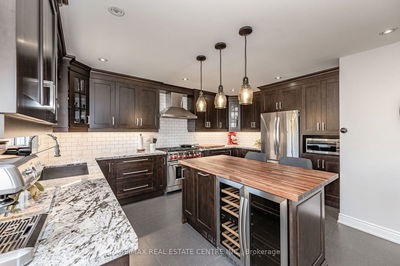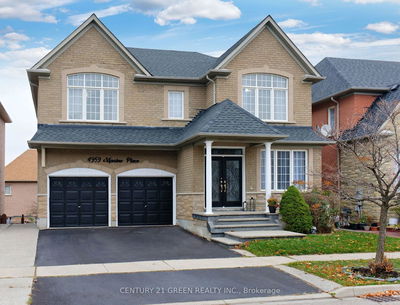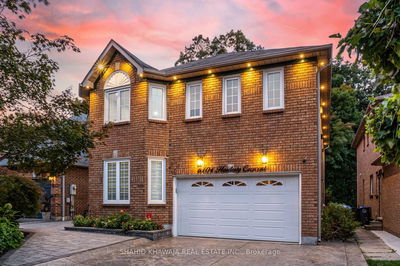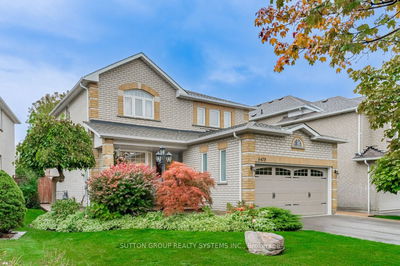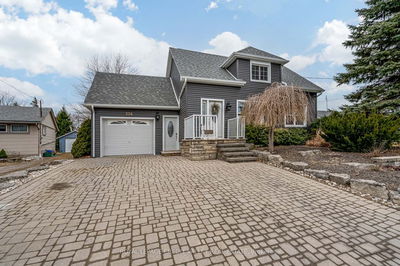Rosemont Homes presents 118 Colver Street Smithville! Enter into a generous entry foyer, off of a brightly lit office or 5th bedroom. Main floor bathroom includes upscale shower. Gathering room that combines the kitchen with walk in pantry, dining room with bar or servery, and mud room off garage. Quartz countertops throughout, smooth 9ft ceilings ceilings and luxury tile on the first floor all accentuate the stylish, open-concept design. The second-floor offers 4 bedrooms with several walk in closets, plus laundry, a main bathroom and jack and jill bathroom. Only steps away from the the Community Park, pristine natural surroundings, and trails. Additionally, enjoy Smithville's Sports and Multi-Use Recreation Complex for the growing community featuring an ice rink, public library, indoor and outdoor walking tracks, a gym, playground, splash pad, skateboard park and much more! Close to plenty of local shops and Niagara wineries. Fencing deck and driveway to be completed by builder.
부동산 특징
- 등록 날짜: Monday, September 18, 2023
- 가상 투어: View Virtual Tour for 118 Colver Street
- 도시: West Lincoln
- 중요 교차로: Canborough
- 전체 주소: 118 Colver Street, West Lincoln, L0R 2A0, Ontario, Canada
- 주방: Ground
- 거실: Ground
- 리스팅 중개사: Keller Williams Complete Realty - Disclaimer: The information contained in this listing has not been verified by Keller Williams Complete Realty and should be verified by the buyer.

