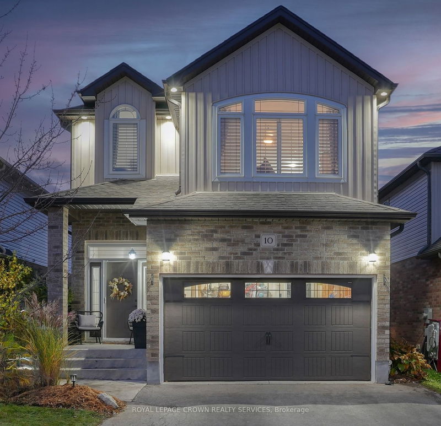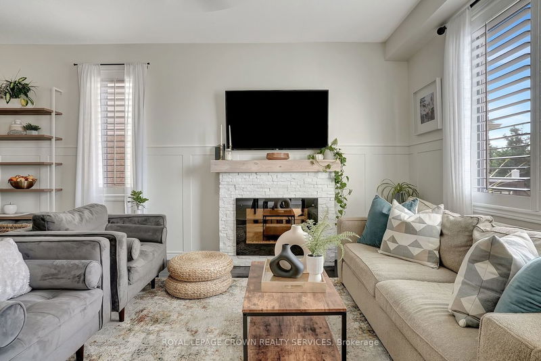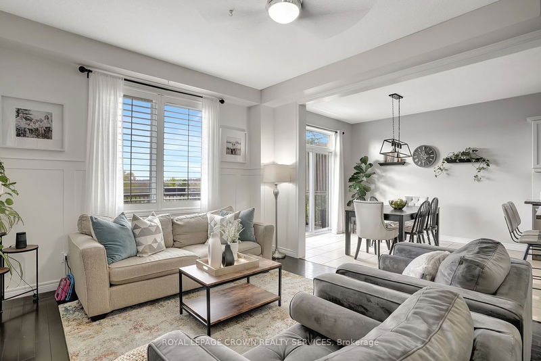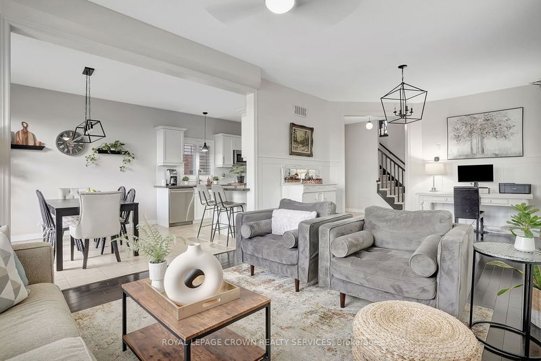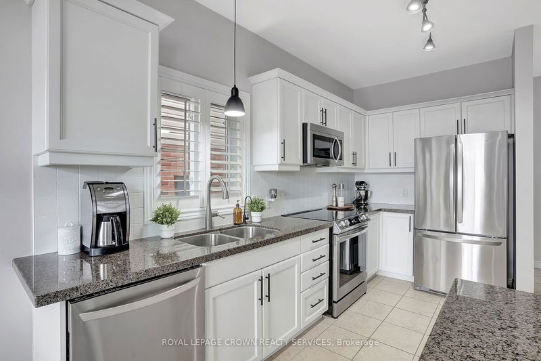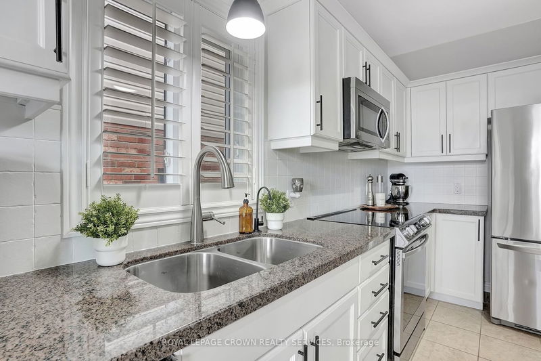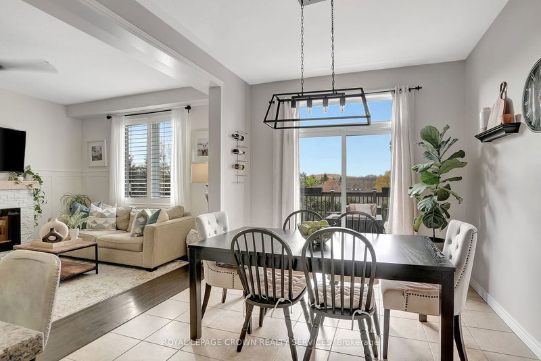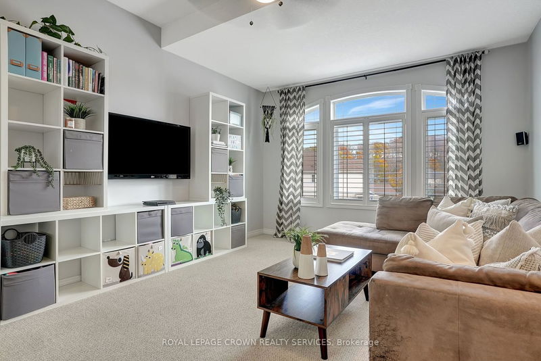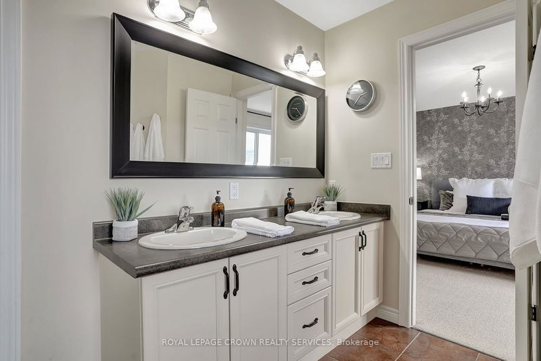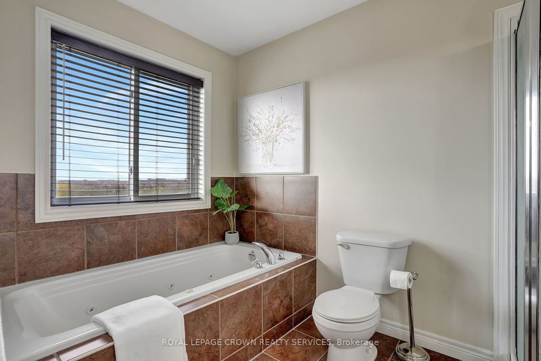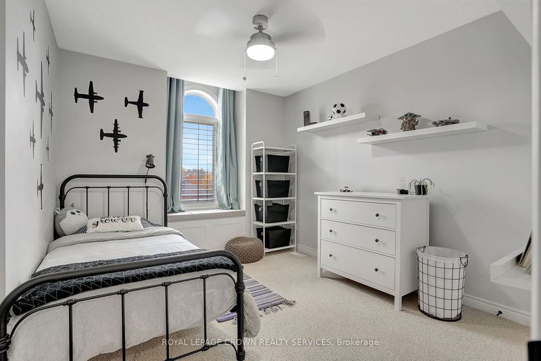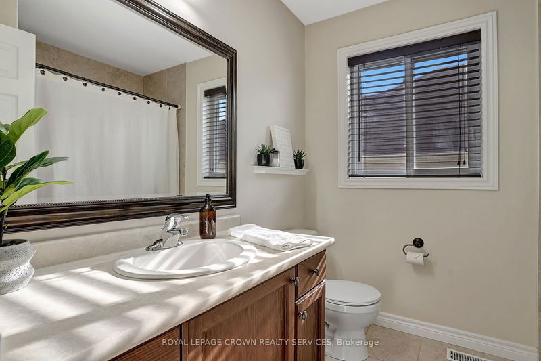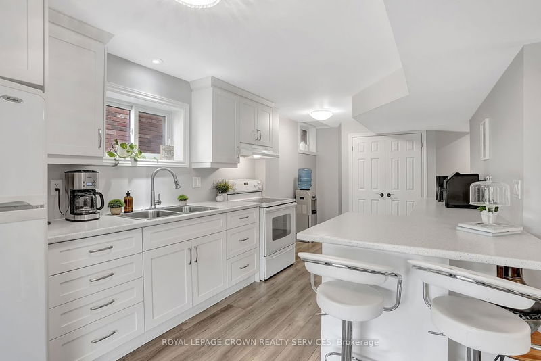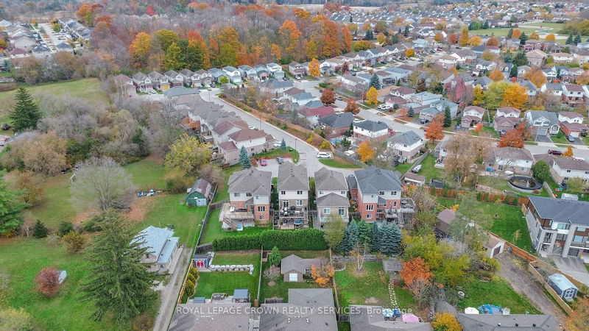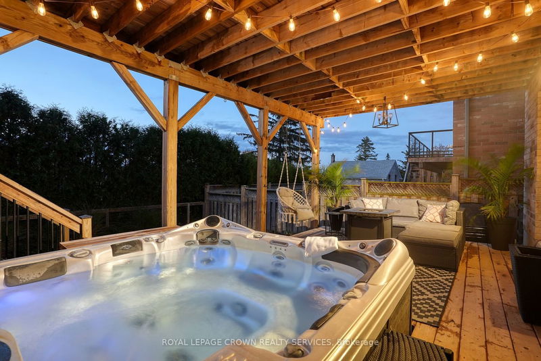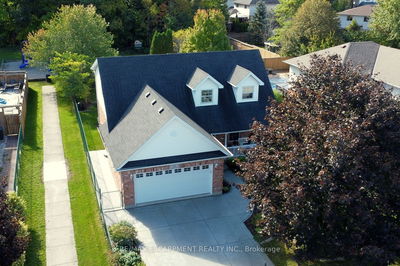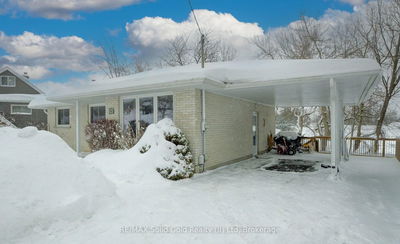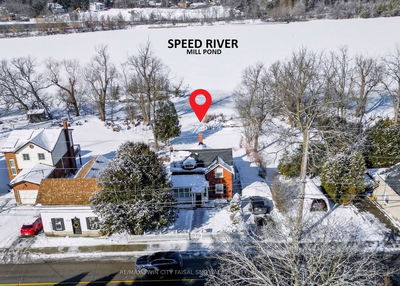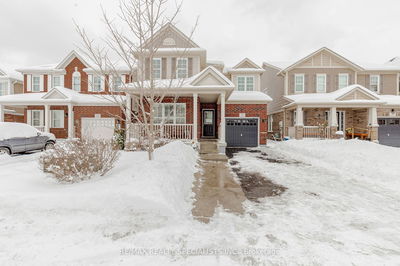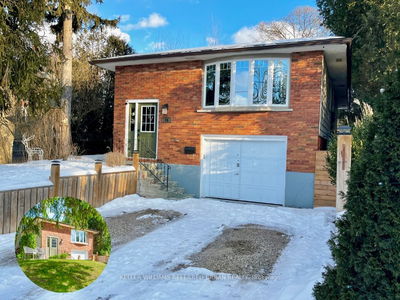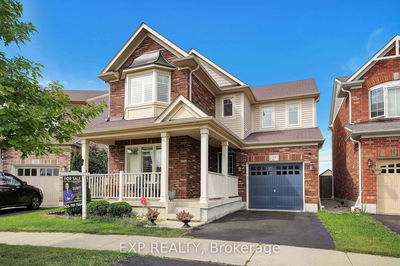Welcome Home! This gorgeous home sits in a quiet enclave in desirable Hespeler! Over 2,500 sq. ft of finished living space including the IN LAW suite. The main floor has formal living room, dining room and a beautiful, bright kitchen with eating area that leads out to the upper deck. This floor is completed with a welcoming foyer, powder room and convenient mudroom (2022). The second level includes a large family room that floods with natural light, the main bath and three bedrooms including a fantastic primary suite with two walk in closets and spacious 5 pc ensuite! Laundry is conveniently located on this level. The backyard is very private, fully fenced and has a both a deck and patio! Located close to wonderful schools, parks, trails and a quaint village downtown with shopping and lots of restaurants! It is close enough to the 401 to be incredibly convenient but far enough away that you don't hear it!
부동산 특징
- 등록 날짜: Wednesday, November 01, 2023
- 가상 투어: View Virtual Tour for 10-90 Alderson Drive
- 도시: Cambridge
- 중요 교차로: River Rd To Endeavour To Alder
- 전체 주소: 10-90 Alderson Drive, Cambridge, N3C 0E4, Ontario, Canada
- 주방: Granite Counter, Stainless Steel Appl
- 가족실: 2nd
- 주방: Sliding Doors, W/O To Deck
- 거실: Bsmt
- 리스팅 중개사: Royal Lepage Crown Realty Services - Disclaimer: The information contained in this listing has not been verified by Royal Lepage Crown Realty Services and should be verified by the buyer.

