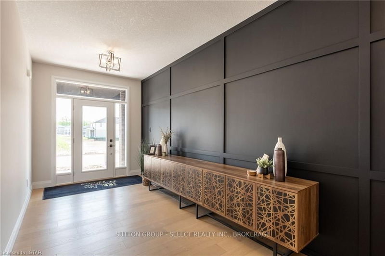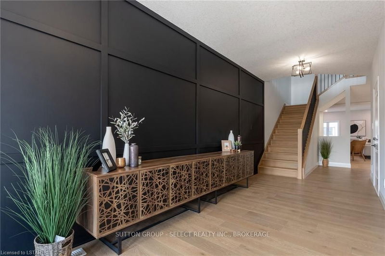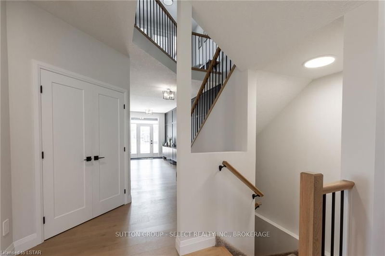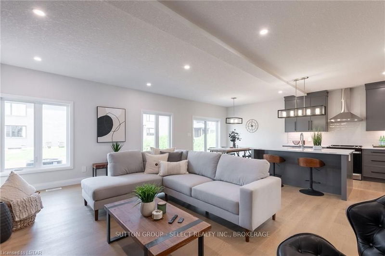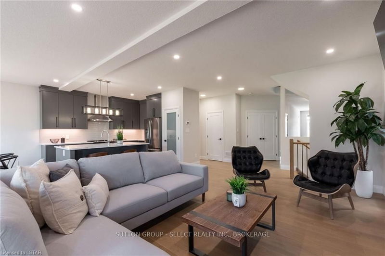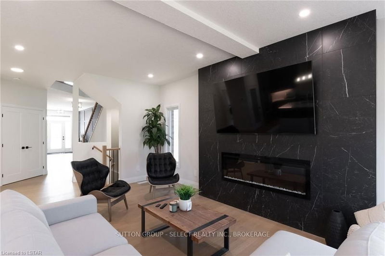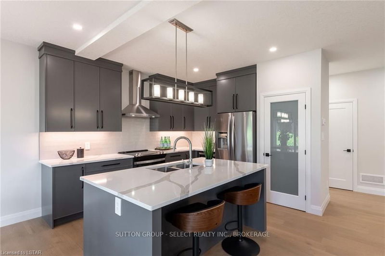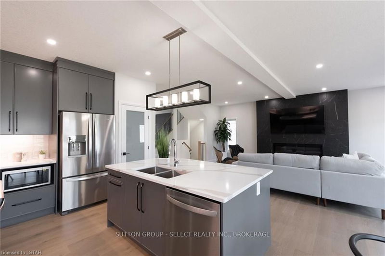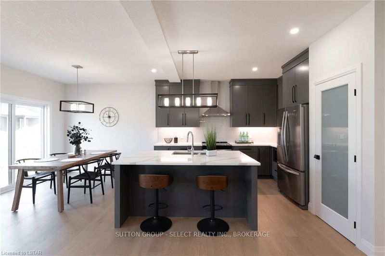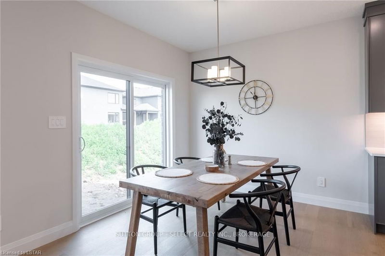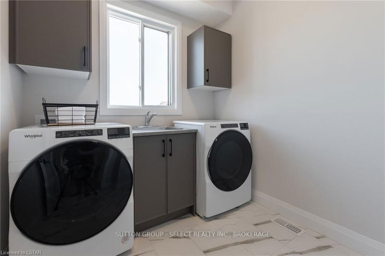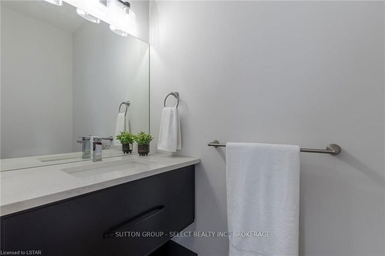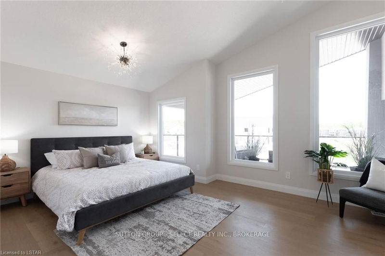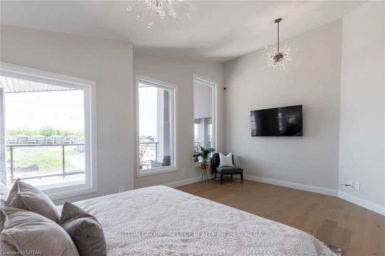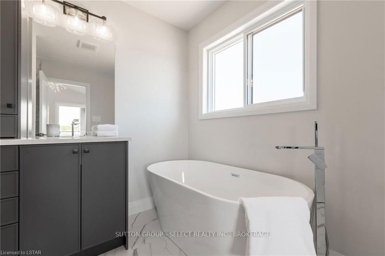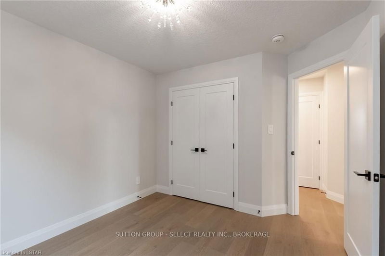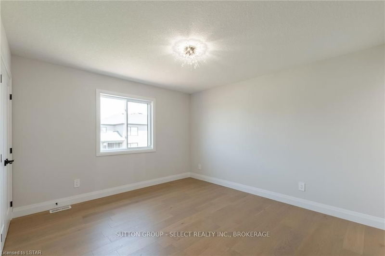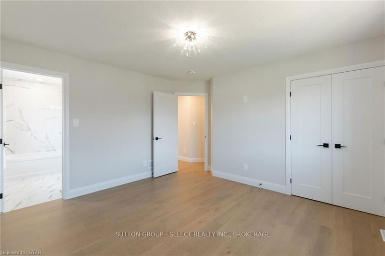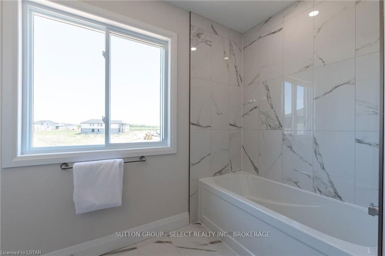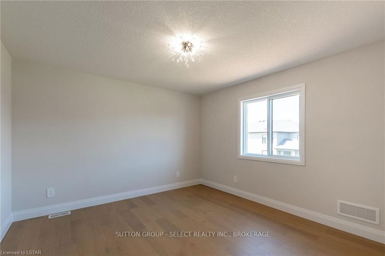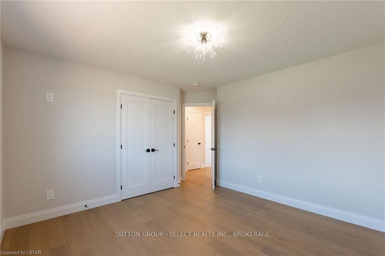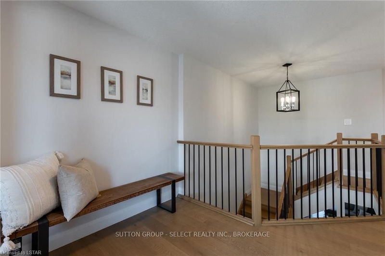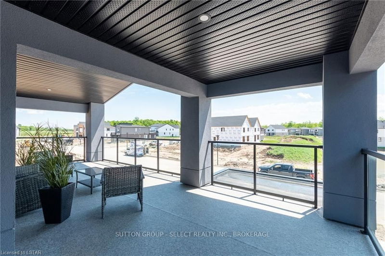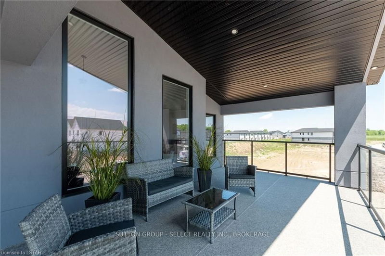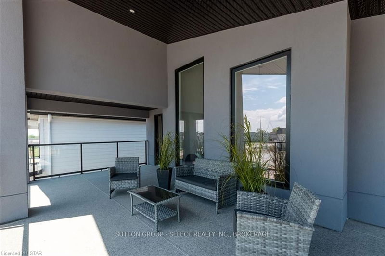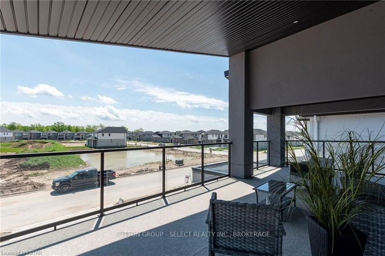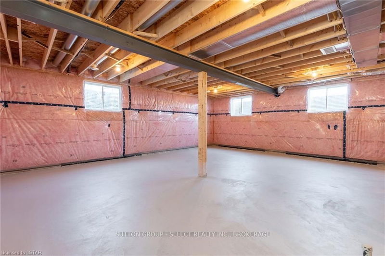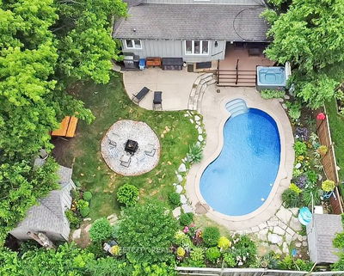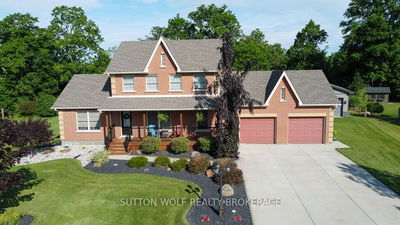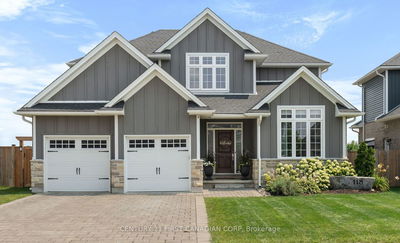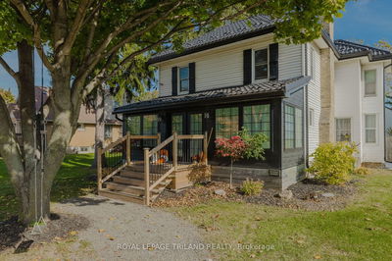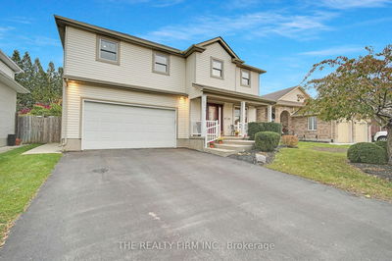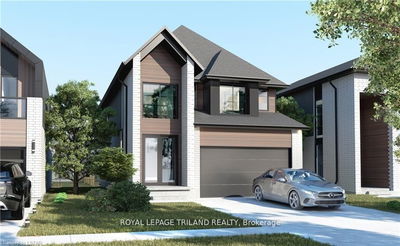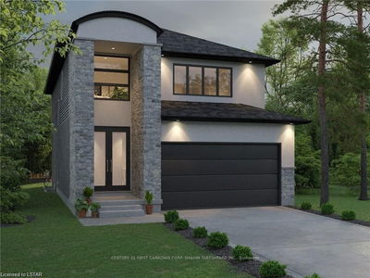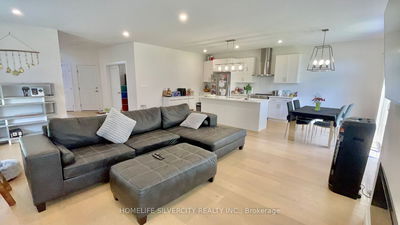BRAND NEW! Modern open concept 4 bedrm, 2.5 baths with optional finished lower level/in-law privileges. SECOND entrance to basement at side of model. Special touches in this home include the foyer custom wall treatment! Great room boasts lots of room for entertaining and modern fireplace with oversized tile surround. The kitchen features COMPLIMENTARY APPLIANCE PACKAGE with a large breakfast bar island, pantry cupboard, stainless range hood fan, white backsplash, and upgraded quartz counter tops. Main floor laundry with sink and upper and lower cabinetry and WASHER/DRYER INCLUDED. 2pc bath for convenience. Both levels feature rich hardwoods throughout except laundry and baths. Upper level has 4 nicely sized bedrooms. Primary has vaulted ceilings, and walk in closet, 5pc ensuite with freestanding tub, quartz tops, extra tower cabinet added and a glass shower with tile included. Accompanying bedrooms with double closets and bedrm 2 has cheater access to 4pc bath also boasting quartz counters. Hallway access to full front balcony! Lots of room to relax and enjoy outdoor living! (29ft wide). Visit OPEN HOUSE Sundays 2-4pm or anytime 7 days a week by appt. 7 year Tarion Warranty included. 6 appliances incl. Other lots and plans available. Finish your basement for $40,000 hst included - 5th bedroom, bath and family room all included!!!!!! Custom build your dream home at no extra design costs!
부동산 특징
- 등록 날짜: Thursday, May 23, 2024
- 도시: London
- 이웃/동네: South V
- Major Intersection: BIG LEAF
- 전체 주소: 6378 HEATHWOODS Avenue, London, N6P 1H5, Ontario, Canada
- 리스팅 중개사: Sutton Group - Select Realty Inc., Brokerage - Disclaimer: The information contained in this listing has not been verified by Sutton Group - Select Realty Inc., Brokerage and should be verified by the buyer.


