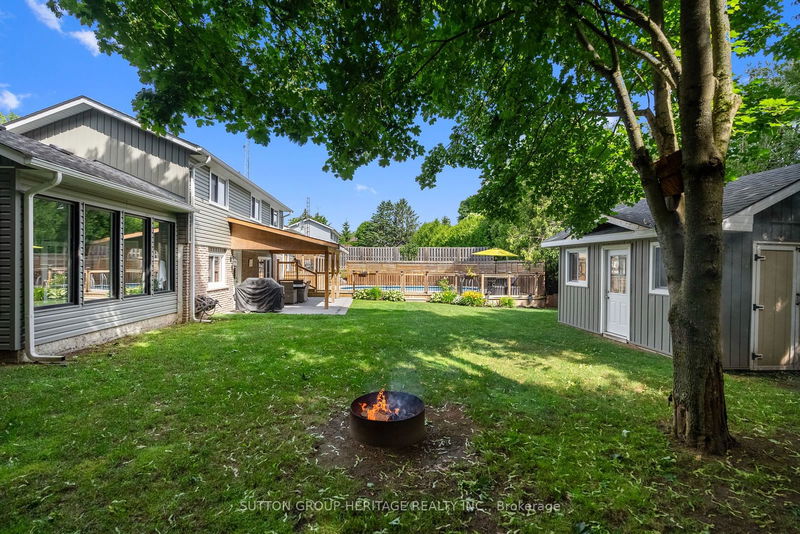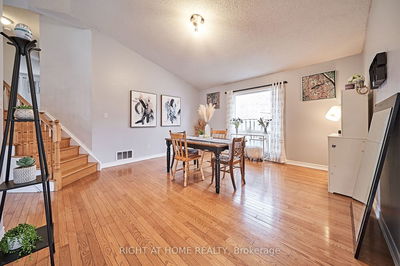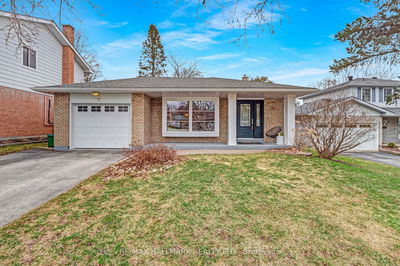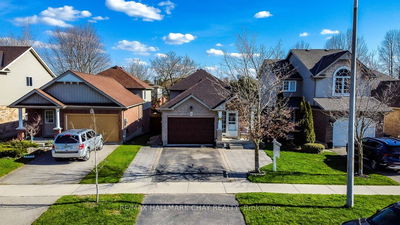Welcome to 23 Pinewood Crescent, Pontypool, nestled in Kawartha Lakes. This enchanting 4-bedroom backsplit exudes warmth and comfort from the moment you step through the front door.Ideal for family living, the home boasts ample space and a thoughtful layout that includes a private office with a walkout to a sunroom, complete with a workout area. Whether you're working from home or seeking relaxation, this space offers versatility and tranquility.The backyard is a true oasis, meticulously landscaped and featuring a sparkling pool, perfect for cooling off on hot summer days, and an inviting setup for evening campfires under the stars. The principal bedroom is a retreat in itself, with a private patio overlooking the serene pool area.Inside, the cozy family room w/fireplace overlooks your backyard. Large L shaped dining room/living room combo with hardwood floors. The kitchen is stunning with granite countertops and updated appliances, making meal preparation a pleasure. 23 Pinewood Crescent is more than just a house; it's a place where memories are made and cherished. Don't miss the opportunity to make this warm and inviting home yours today. Schedule your visit and experience its charm firsthand! Open House Friday June 28th 5-7pm & Saturday June 29th 2-4pm.
부동산 특징
- 등록 날짜: Thursday, June 27, 2024
- 가상 투어: View Virtual Tour for 23 Pinewood Crescent
- 도시: Kawartha Lakes
- 이웃/동네: Pontypool
- 중요 교차로: Hwy 35/Telecom Rd
- 전체 주소: 23 Pinewood Crescent, Kawartha Lakes, L0A 1K0, Ontario, Canada
- 주방: Eat-In Kitchen, Granite Counter, Updated
- 거실: Hardwood Floor, Combined W/Dining
- 가족실: W/O To Patio, O/Looks Pool
- 리스팅 중개사: Sutton Group-Heritage Realty Inc. - Disclaimer: The information contained in this listing has not been verified by Sutton Group-Heritage Realty Inc. and should be verified by the buyer.

















































