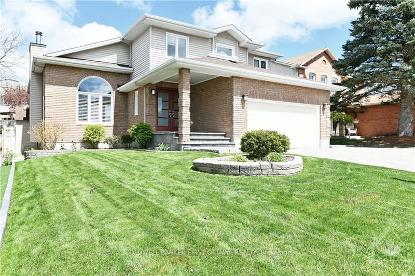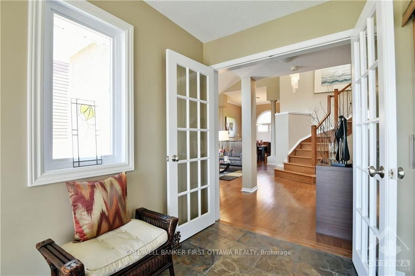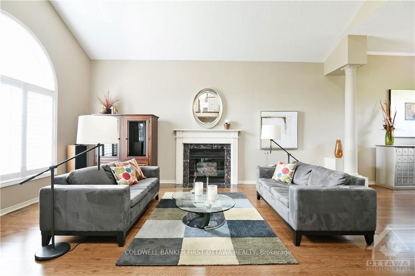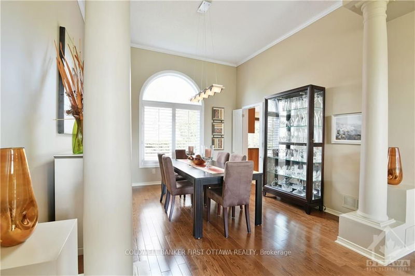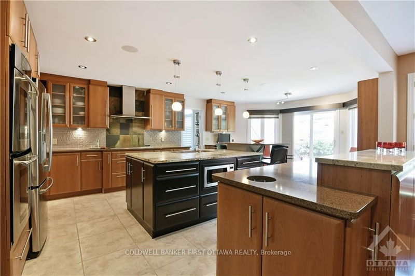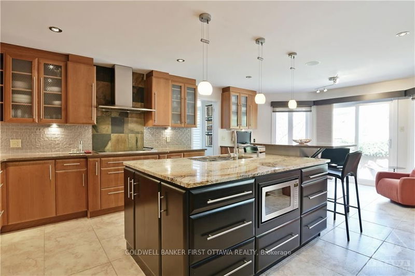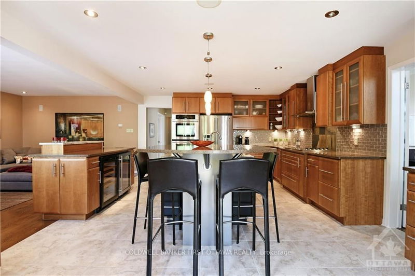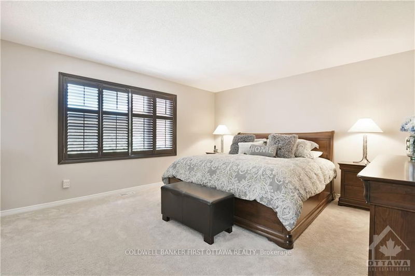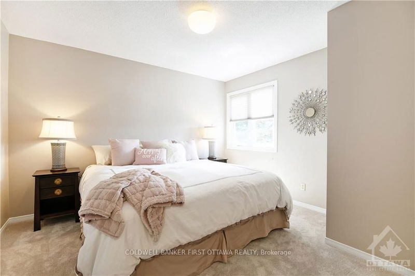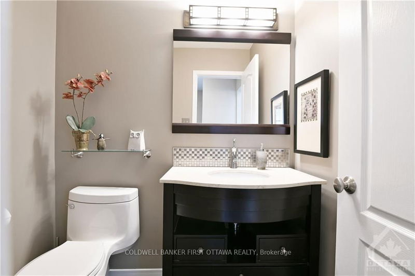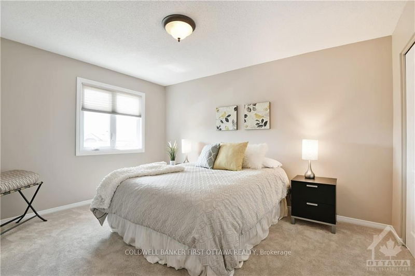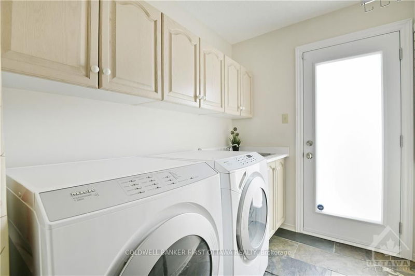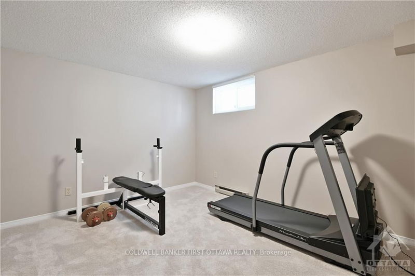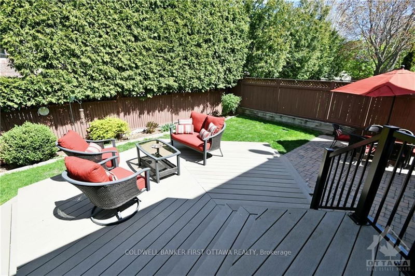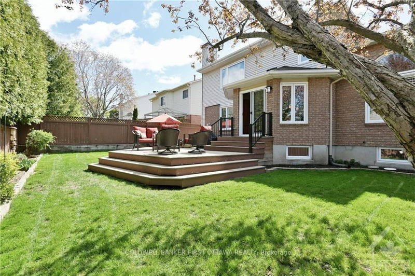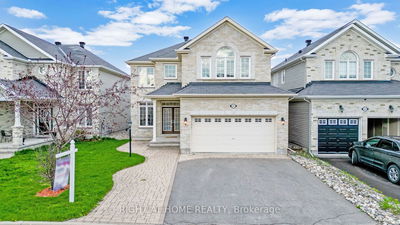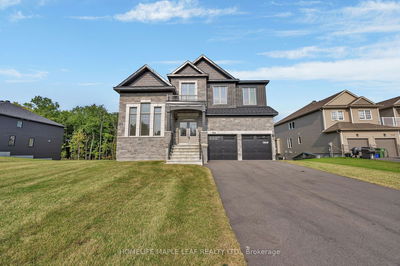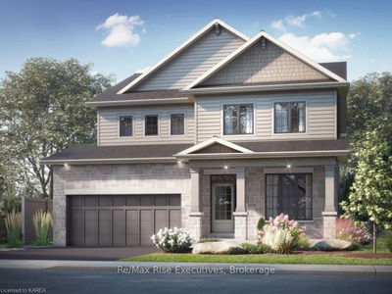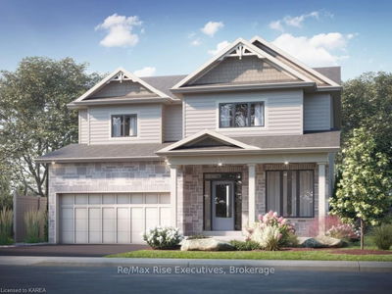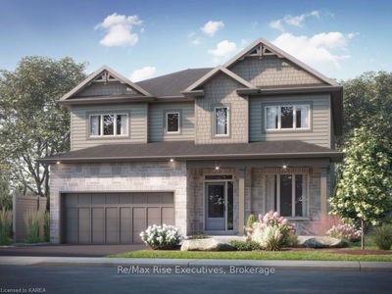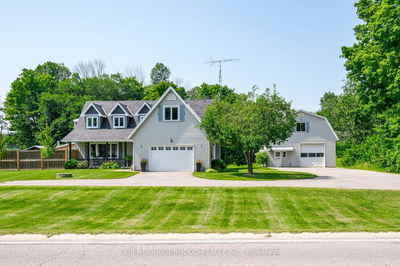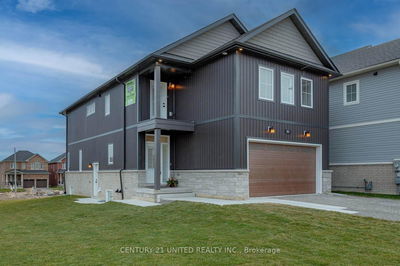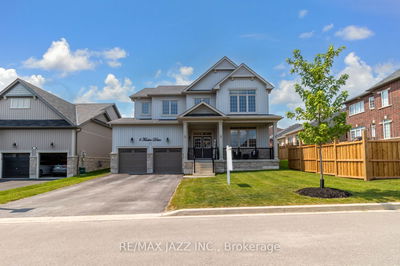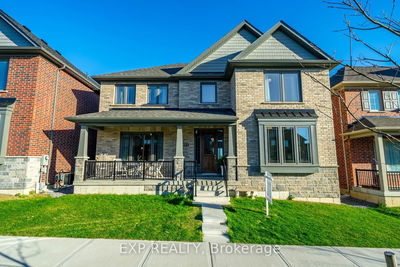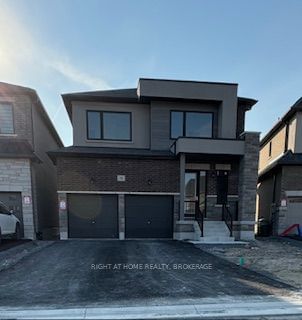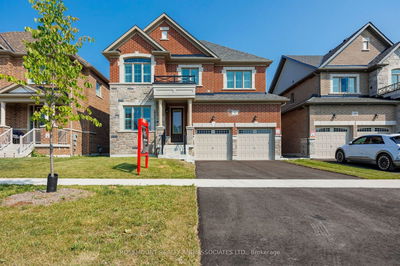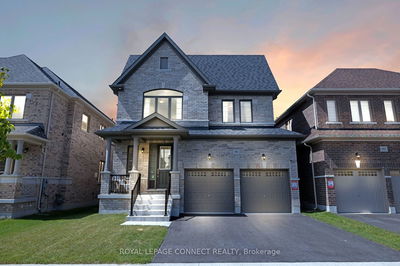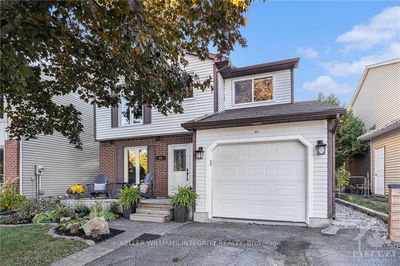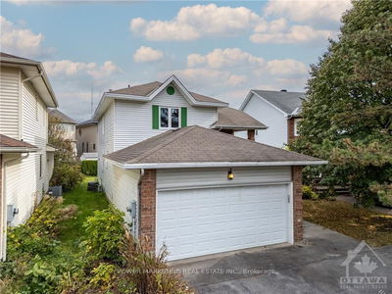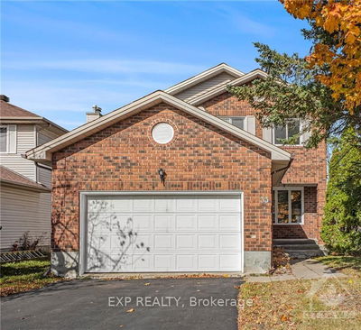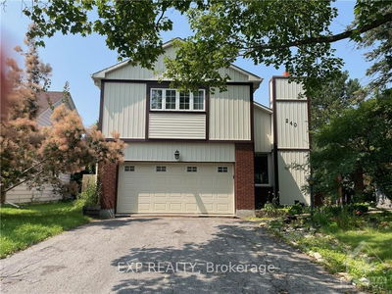Flooring: Tile, Flooring: Hardwood, Flooring: Carpet Wall To Wall, Stellar 4+1 bedroom home encompassing over 3000sqft if living space. Expansive foyer gracefully unfolds into a spacious lower hall, leading to a generously sized office. The heart of the home, a kitchen of unparalleled elegance, features a grand island with seating for 4, adorned with stunning stone countertops, ceiling-reaching cabinetry & state-of-the-art stainless steel appliances. Main floor seamlessly integrates a large living room & a family room, both designed for comfort and style and dining room. Second level with 4 spacious beds, with the master retreat standing out for its size & luxury. The spa-sized ensuite boasts a Jacuzzi tub, heated flooring & opulent finishes. The full bath on this level also enjoys the comfort of heated flooring. Expansive lower level is a haven for entertainment, offering space for a home theatre, games area, an additional bedroom & a full 3piece bath. Garage features epoxy flooring & insulated doors. Located near schools, parks, shopping & transit.
부동산 특징
- 등록 날짜: Tuesday, October 15, 2024
- 도시: Kanata
- 이웃/동네: 9004 - Kanata - Bridlewood
- 중요 교차로: Hwy 417 to Eagleson Road heading south, left onto Stonehaven Dr, left onto Willow Glen Dr, right onto Bluemeadow Way, right onto Rosethorn Way. Property on the left.
- 거실: Main
- 주방: Main
- 가족실: Main
- 리스팅 중개사: Coldwell Banker First Ottawa Realty - Disclaimer: The information contained in this listing has not been verified by Coldwell Banker First Ottawa Realty and should be verified by the buyer.



