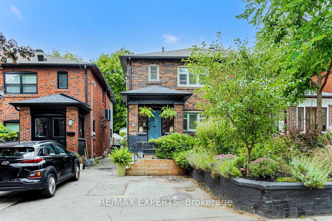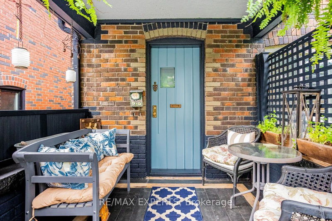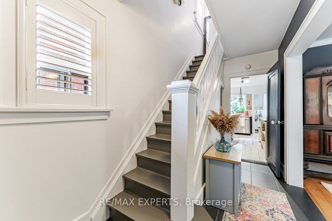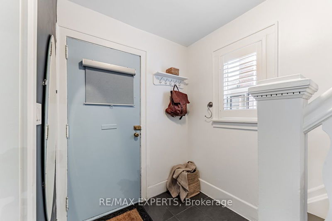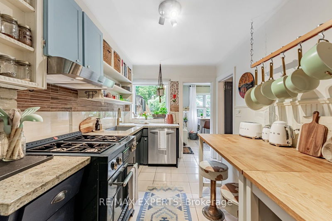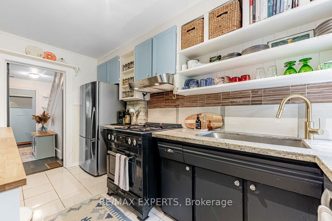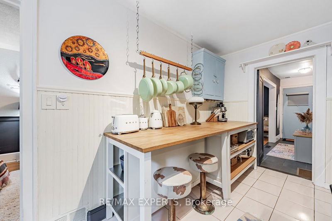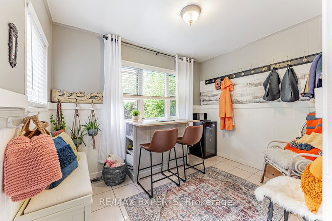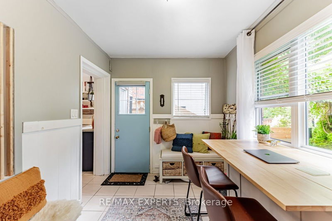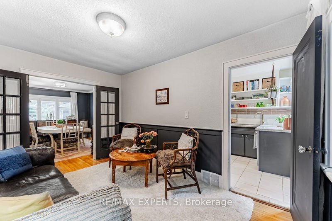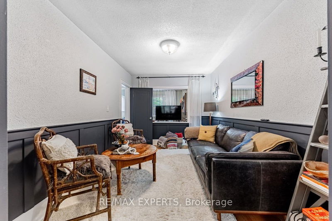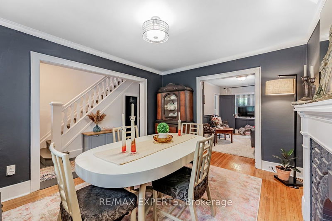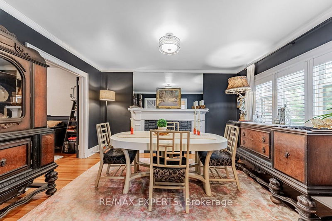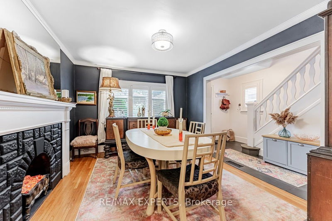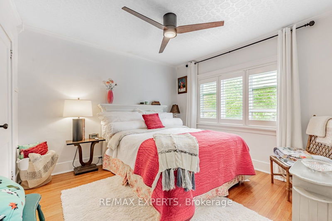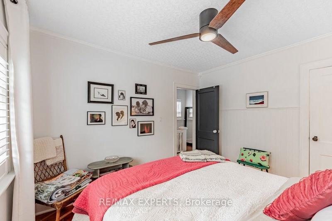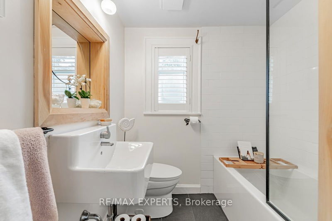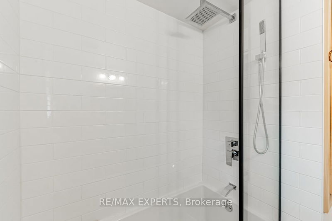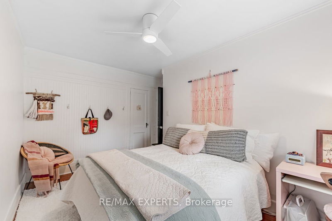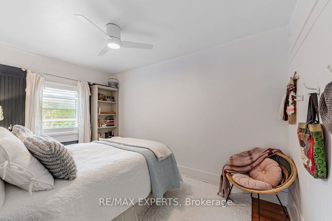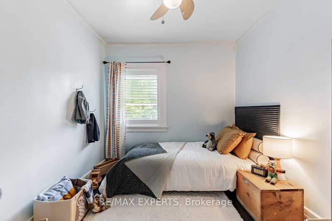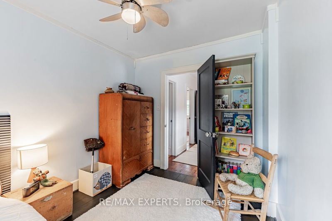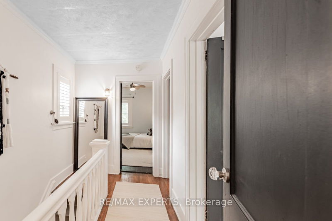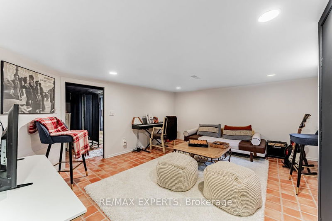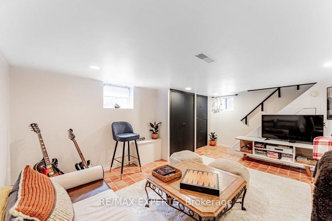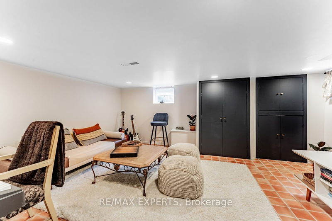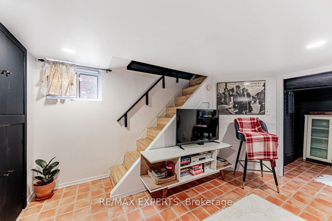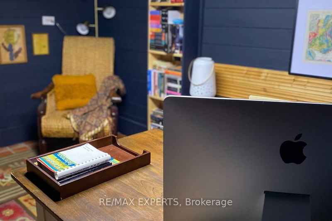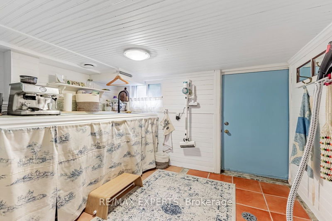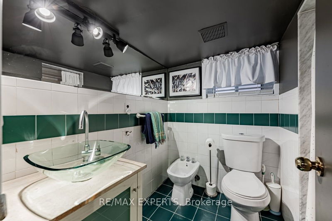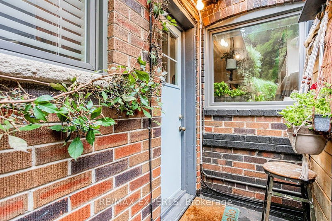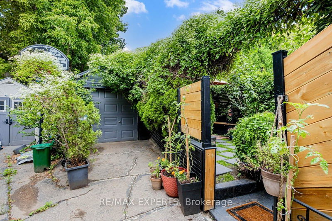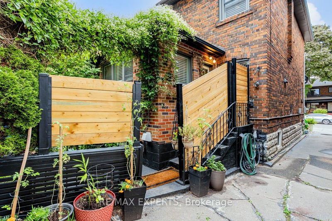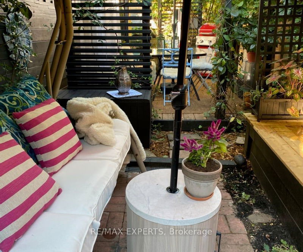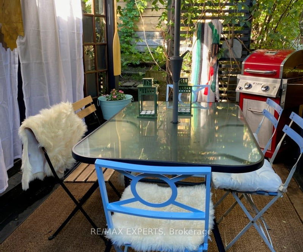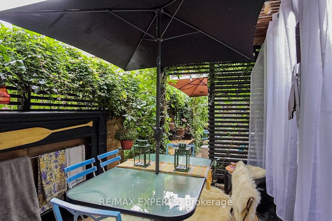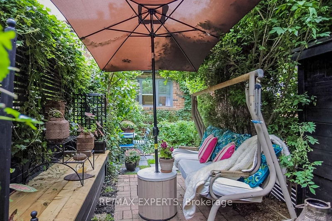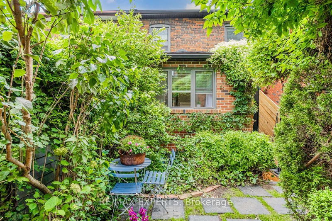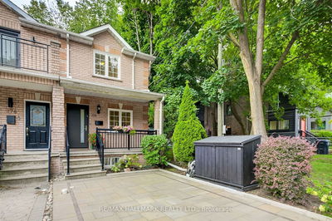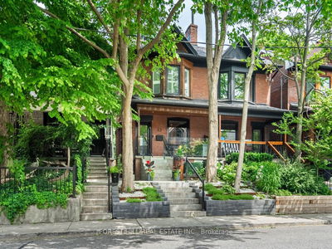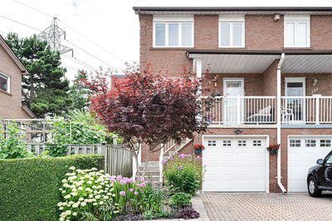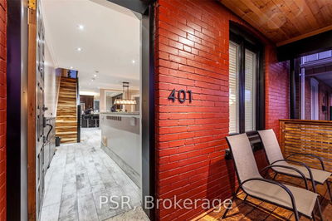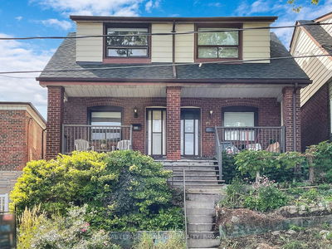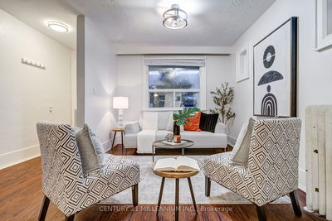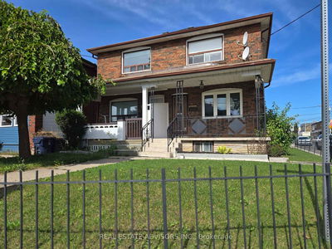Discover Your Dream Home In St. Clair West Village! Nestled On One Of The Most Coveted, Treelined Quiet Streets, This Charming 3-Bedroom Family Home Offers The Perfect Blend Of Classic Elegance And Modern Convenience. Step Inside And Be Greeted By The Welcoming Warmth Of This Home W/ Hardwood Floors Throughout The Living And Dining Rooms, Extending To The Second Floor. The Updated Chef's Kitchen W/ Tons Of Charm Features Sleek Granite Countertops, A Deep Oversized Under-Mounted Sink, A Stainless Steel Fridge, Stainless Steel Dishwasher, And A Stunning Heartland Cast Iron Gas Stove, Perfect For Creating Culinary Masterpieces While Overlooking Your Private Backyard Oasis. The Second Floor Features 3 Bright And Spacious Bedrooms And A Recently Renovated Bathroom W/ A Soaker Tub, Rain-Shower Head, And Thermostat Heated Floors. The Basement Is Designed For Relaxation And Productivity, W/ A Cozy Recreation Room W/ Pot Lights, An Office Space, A 4Pc Bathroom, And A Spacious And Bright Laundry Room W/ A Separate Entrance For Added Convenience. Out Back, Escape To Your Tranquil Sanctuary. The Serene Backyard Offers Distinct Lounge And Dining Areas, Providing A Peaceful, Private Retreat To Savor Your Morning Coffee Or Unwind W/ An Evening Nightcap. Outdoor Gas BBQ Hook Up To Also Cook Up Culinary Delights Outside. Plus, A Garage To Store All Your Toys And Tools. Custom Wood Shutters Throughout. This Home Is Perfectly Situated Close To Everything You Need, Steps To Public Transit, Shopping, Grocery Stores, Top-Rated Schools, And Parks. Plus, Enjoy The Added Convenience Of Legal Front-Pad Parking! New Furnace (2023), 2nd Floor Bathroom Renovated (2020) Heated W/ Thermostat, New Roof/Troughing/Downpipe Updated (2017), Back Windows (2017). This Home is Truly A Must-See To Fully Appreciate All It Has To Offer!
부동산 특징
- 등록 날짜: Wednesday, September 11, 2024
- 가상 투어: View Virtual Tour for 94 Roseneath Gdns
- 도시: Toronto
- 이웃/동네: Oakwood Village
- 중요 교차로: St. Clair Ave W / Oakwood Ave.
- 전체 주소: 94 Roseneath Gdns, Toronto, M6C 3X6, Ontario, Canada
- 거실: Hardwood Floor, Open Concept, Large Window
- 주방: Tile Floor, Granite Counter, Updated
- 가족실: Tile Floor, O/Looks Backyard, Walk-Out
- 리스팅 중개사: Re/Max Experts - Disclaimer: The information contained in this listing has not been verified by Re/Max Experts and should be verified by the buyer.

