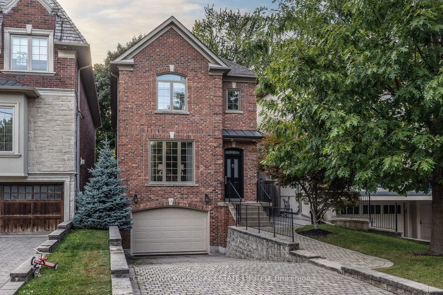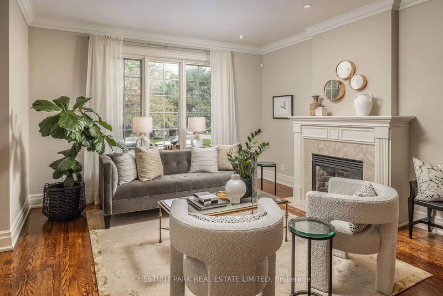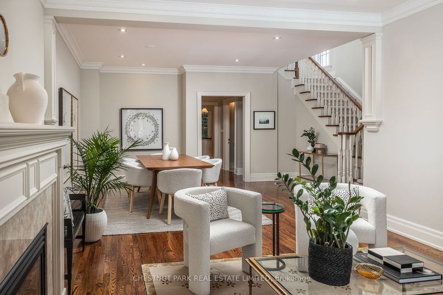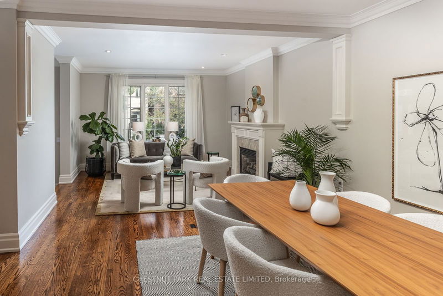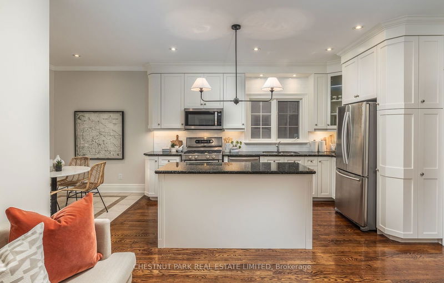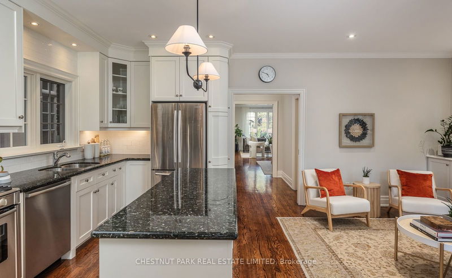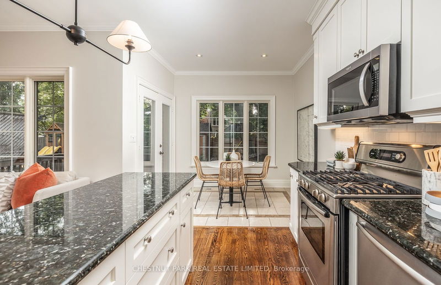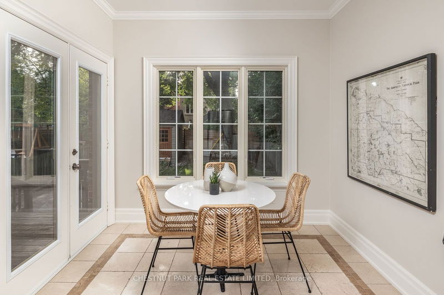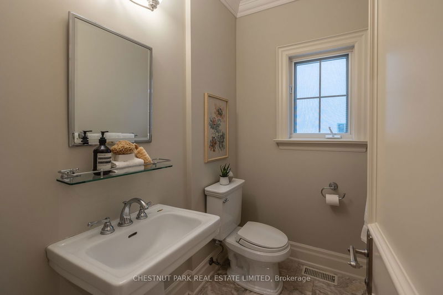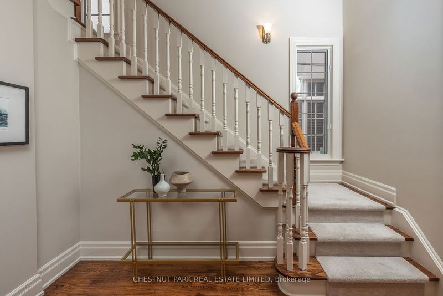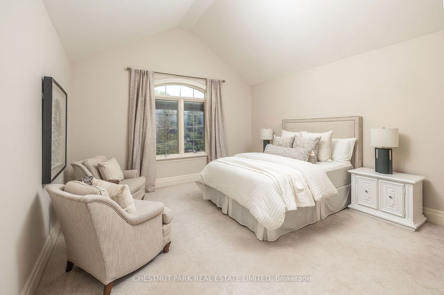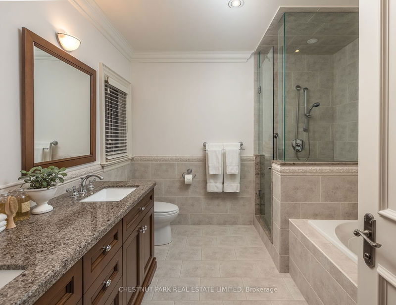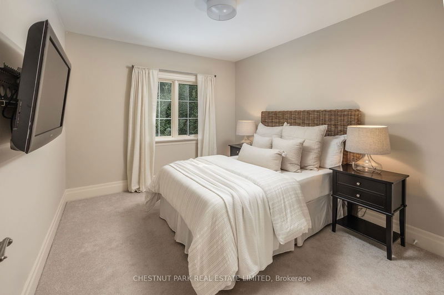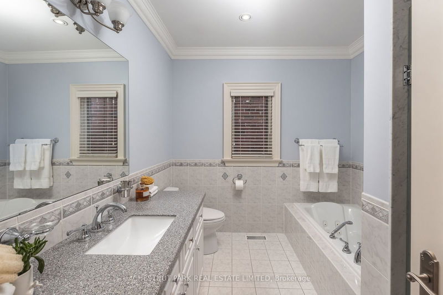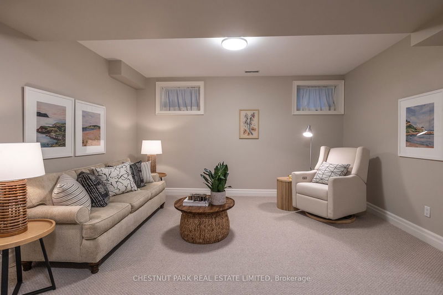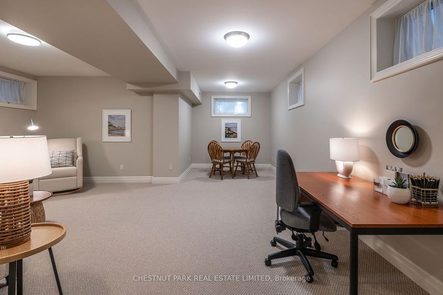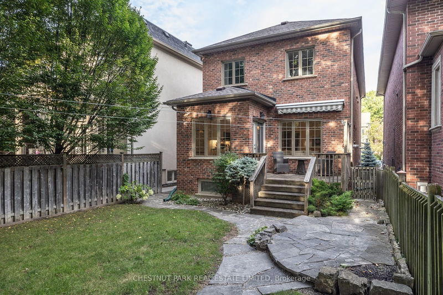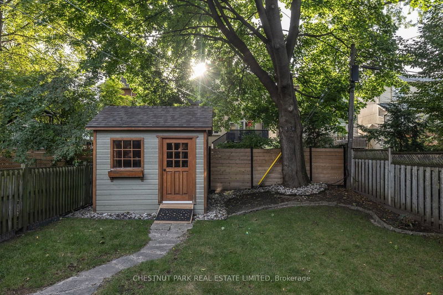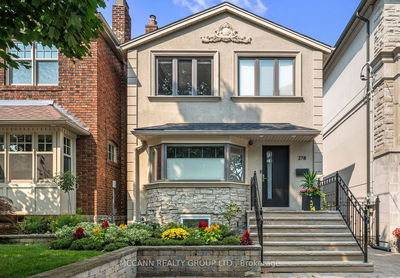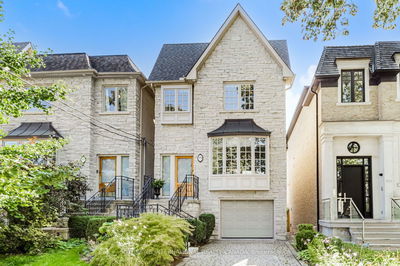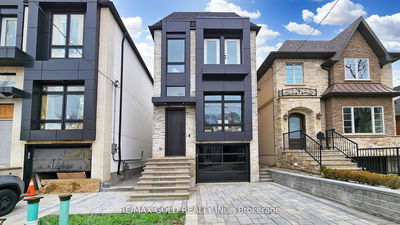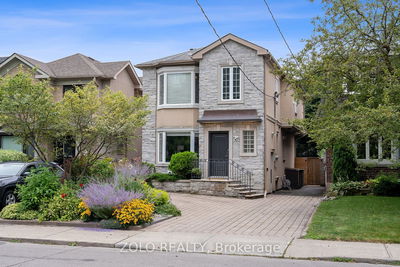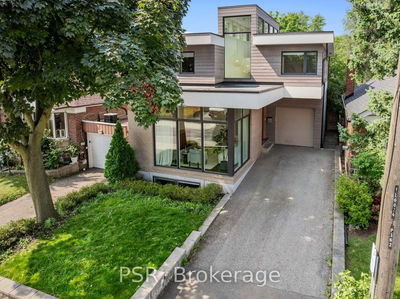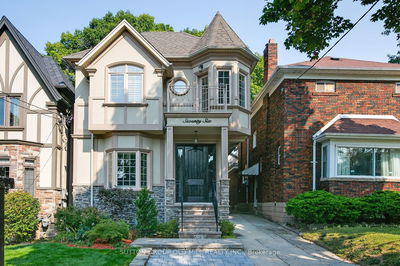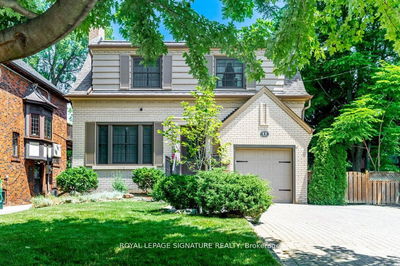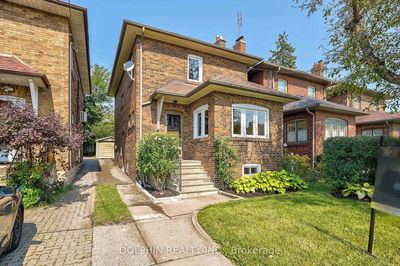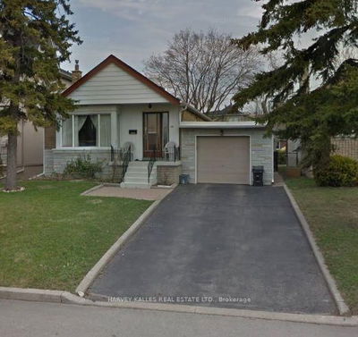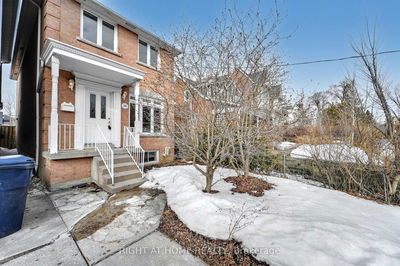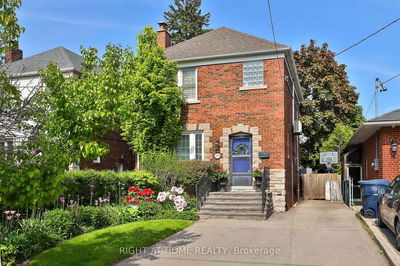The perfect family home in coveted Cricket Club, set on a quiet street where houses rarely come available. This home has been meticulously cared for by the sole owners. Spacious formal principal rooms. Upgraded kitchen with centre island, granite countertops, s/s appliances and tons of storage. This home has must-have features of modern and comfortable family living - main floor powder room and laundry room, open concept kitchen with breakfast area and family room, and large recreation room on the lower level (8+ ft ceiling heights). The luxurious primary suite has 12+ ft cathedral ceilings, a huge walk in closet, and 5pc ensuite with double sink vanity. Two great sized bedrooms with double closets. Other home features include gas fireplace, hardwood floors, central vac, skylights, sump pump, built-in garage. Great curb appeal with interlock stone driveway to the garage, that has the bonus of extra interior storage. A really lovely yard with patio area, great practical shed, and fenced garden. Fantastic neighbourhood for top public and private schools, close to TTC Subway, lots of parks, walk to shops along Yonge and Avenue, and easy access to 401.
부동산 특징
- 등록 날짜: Monday, September 30, 2024
- 도시: Toronto
- 이웃/동네: Bedford Park-Nortown
- 중요 교차로: Haddington Ave + Avenue Rd
- 거실: Gas Fireplace, Large Window, Combined W/Dining
- 주방: Centre Island, Breakfast Area, Stainless Steel Appl
- 가족실: Gas Fireplace, B/I Shelves, W/O To Deck
- 리스팅 중개사: Chestnut Park Real Estate Limited - Disclaimer: The information contained in this listing has not been verified by Chestnut Park Real Estate Limited and should be verified by the buyer.

