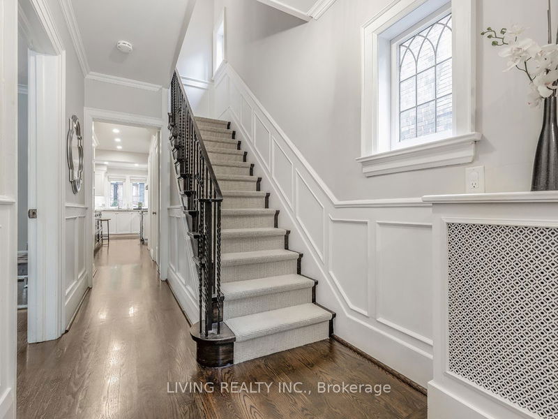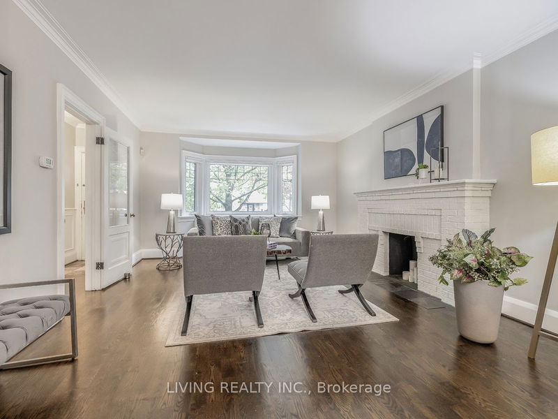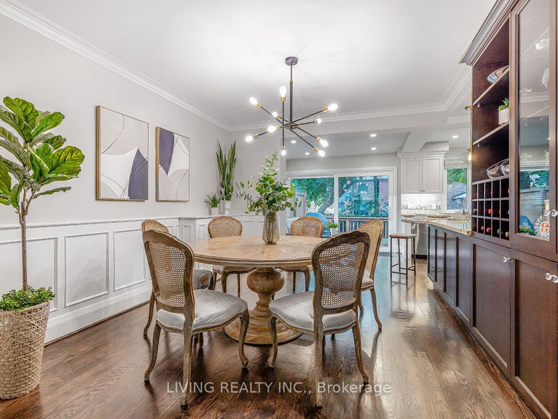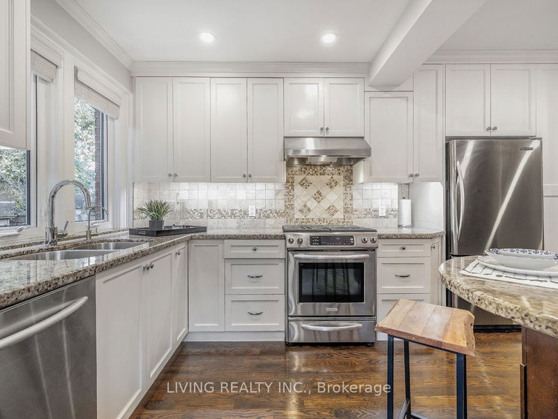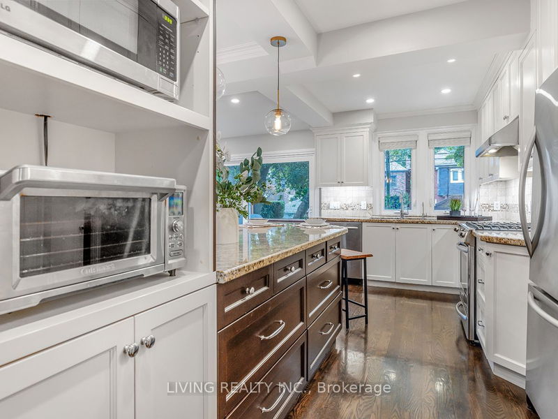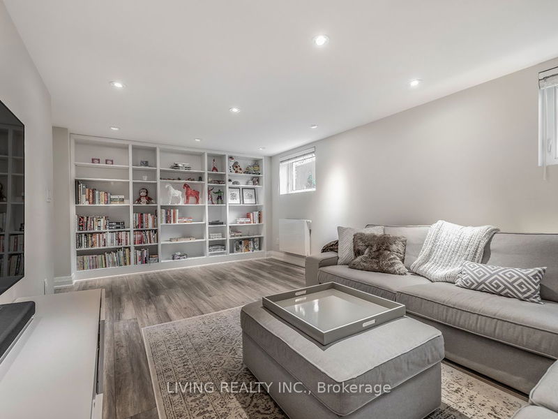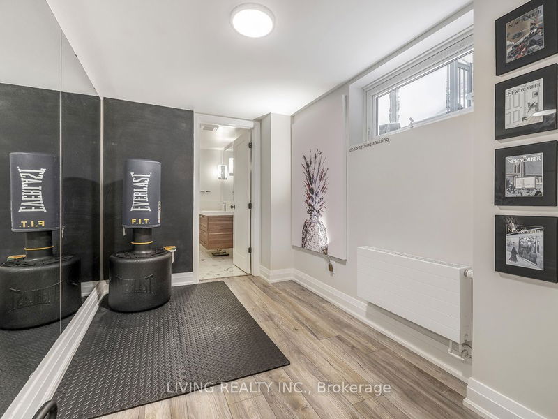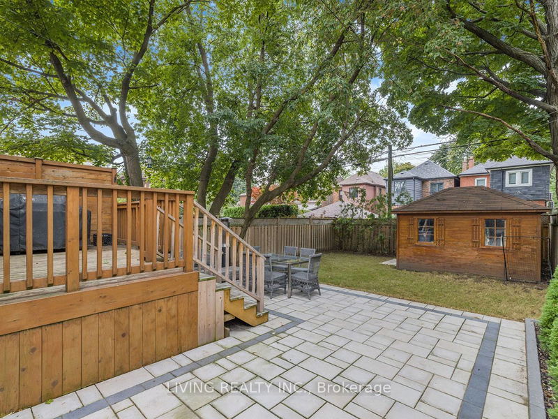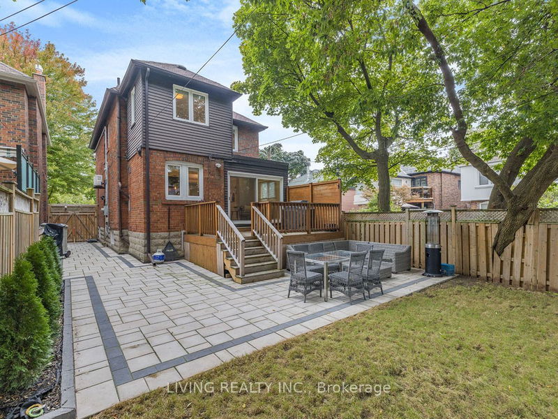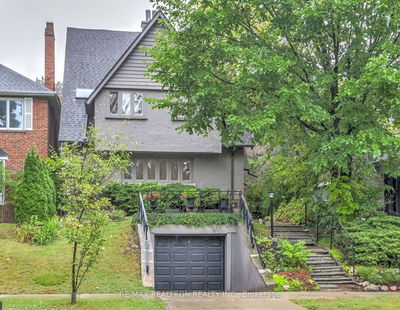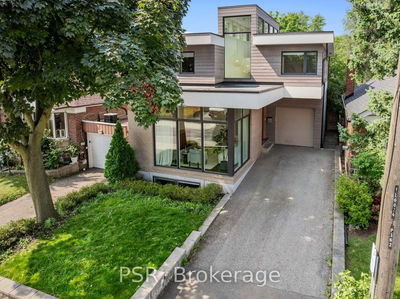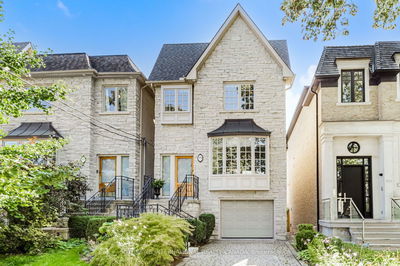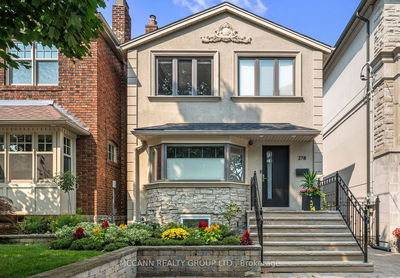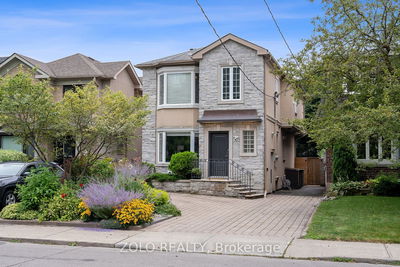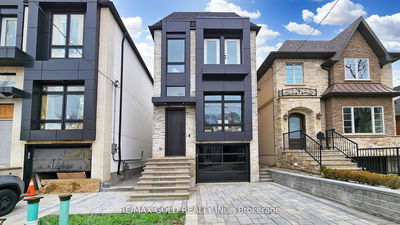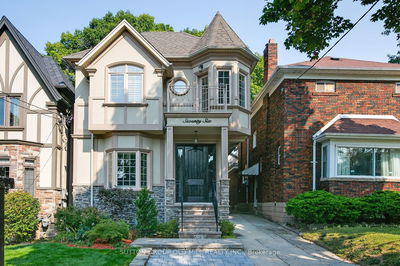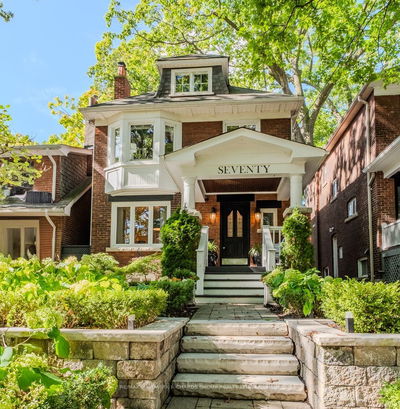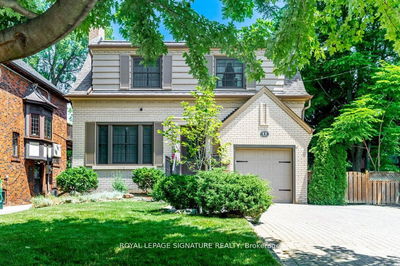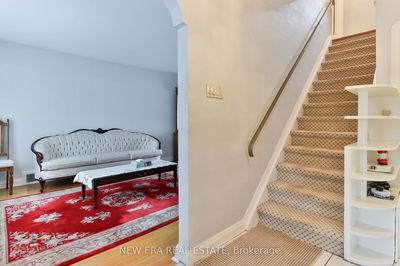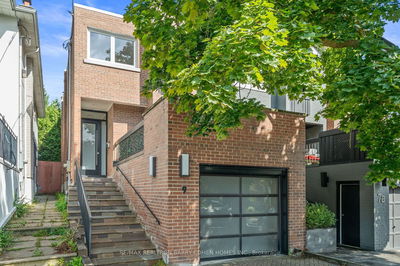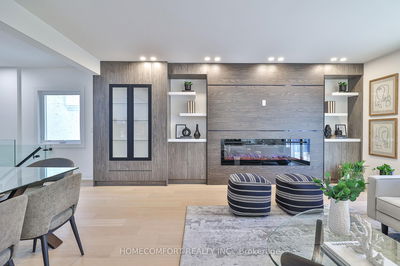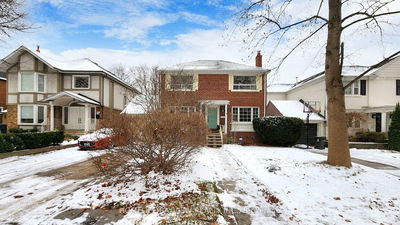Welcome to this beautifully updated Allenby gem, perfectly positioned just steps from the future LRT, subway and Summerhill Market in one of the neighborhoods most desirable pockets. This home sits on an impressive 30 x 110 ft lot, featuring a private driveway that comfortably fits two Cars an urban luxury. Inside, elegance meets functionality with custom cabinetry throughout the dining room, kitchen, and primary ensuite, making everyday living both practical and refined. The spacious kitchen is a true standout, boasting built-ins and a cozy breakfast bar for casual mornings. Step outside into your private backyard oasis, complete with a detached wood shed ideal for storage or a workshop. The recently revamped full height basement offers a waterproofed space with a sump pump (2018), ensuring it stays dry. Modern upgrades include a new roof (2021), updated windows and sliding doors (2020), and freshly designed landscaping (2023). The home is equipped with Hunter Douglas blinds throughout, including automated blinds at the front for a touch of contemporary convenience. With four bathrooms (including a powder room), a cozy fireplace, and luxurious finishes, this property offers a seamless blend of comfort and style. Don't miss your chance to own a slice of prime Toronto real estate in the sought-after Allenby neighborhood.
부동산 특징
- 등록 날짜: Wednesday, October 02, 2024
- 가상 투어: View Virtual Tour for 16 Shields Avenue
- 도시: Toronto
- 이웃/동네: Lawrence Park South
- 전체 주소: 16 Shields Avenue, Toronto, M5N 2K2, Ontario, Canada
- 거실: Fireplace, Hardwood Floor, Bay Window
- 주방: Granite Counter, Breakfast Bar
- 리스팅 중개사: Living Realty Inc. - Disclaimer: The information contained in this listing has not been verified by Living Realty Inc. and should be verified by the buyer.



