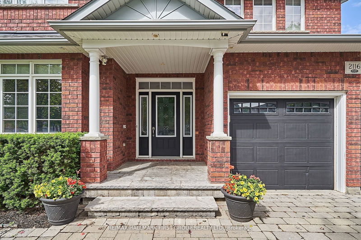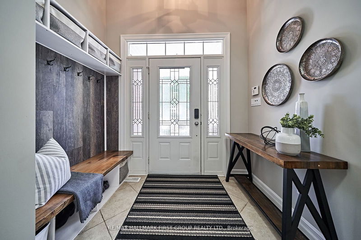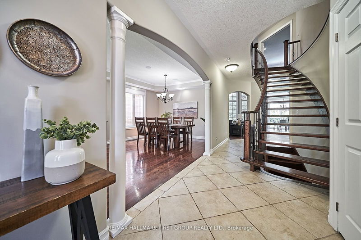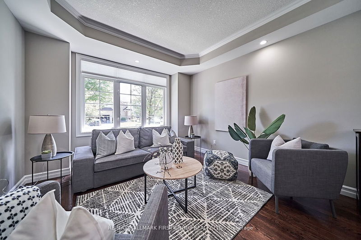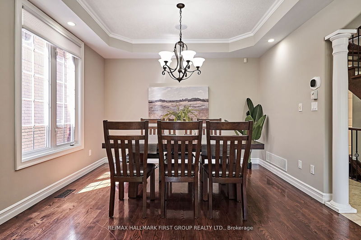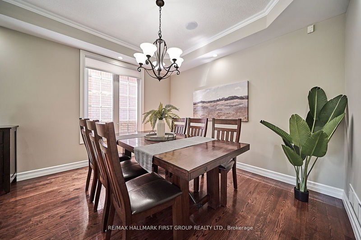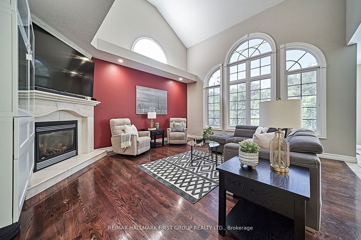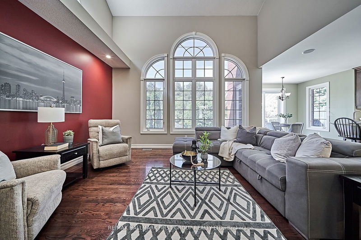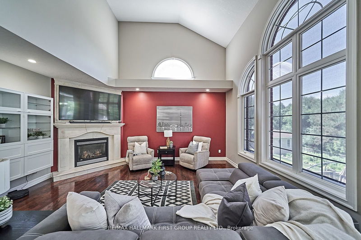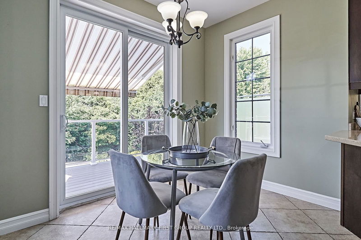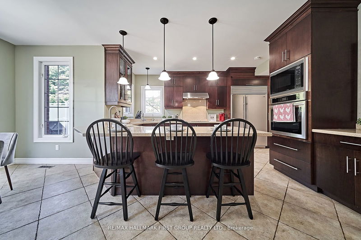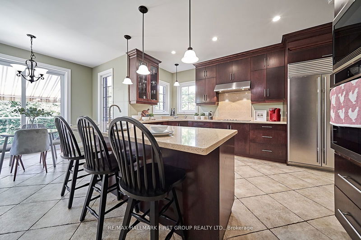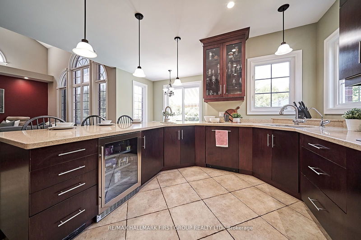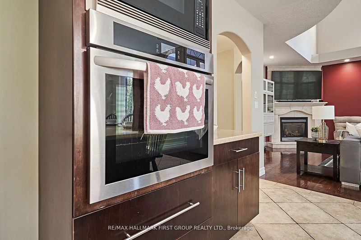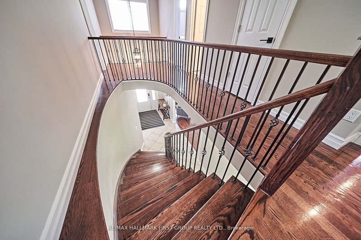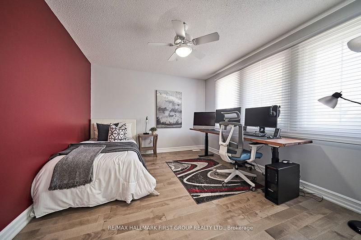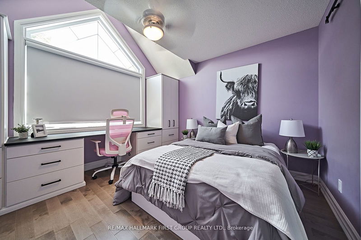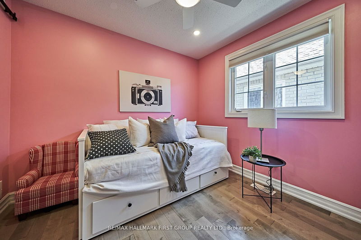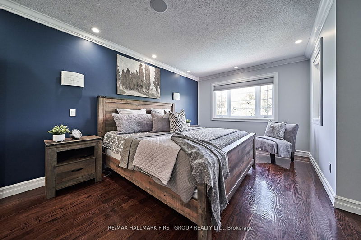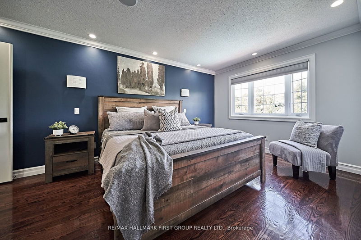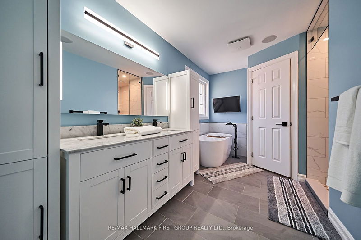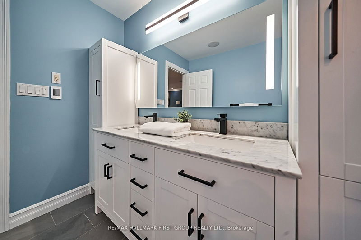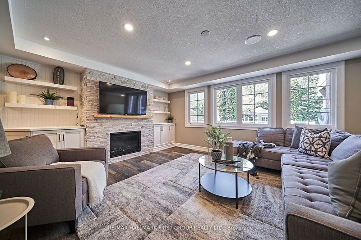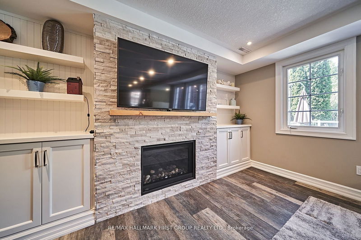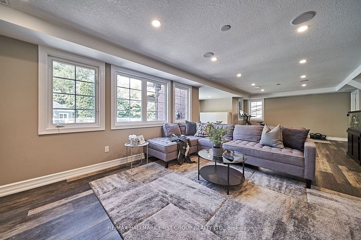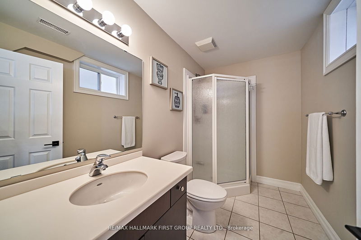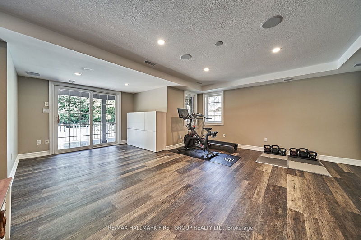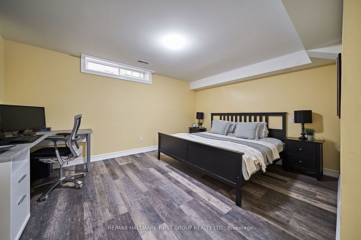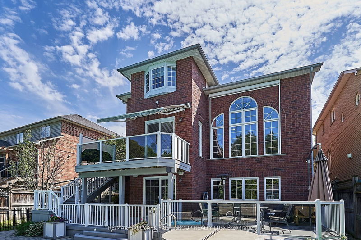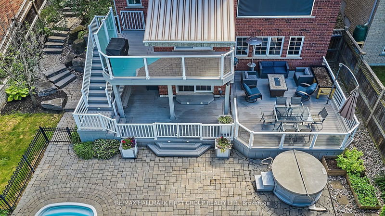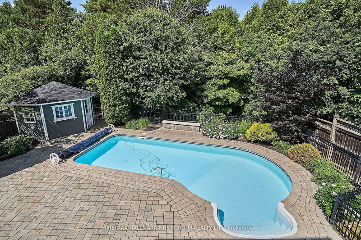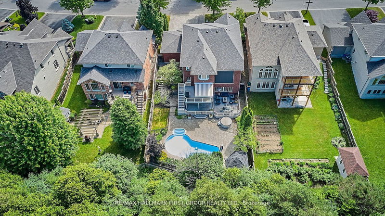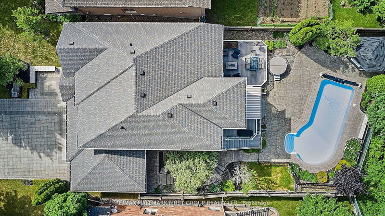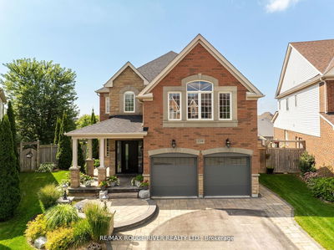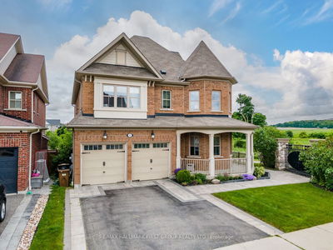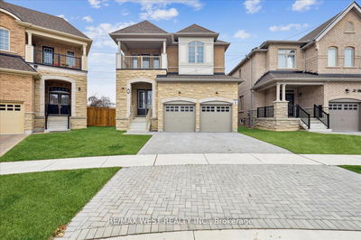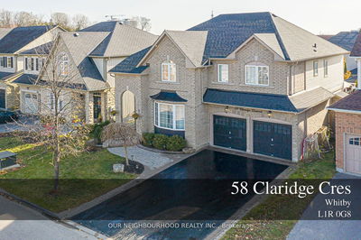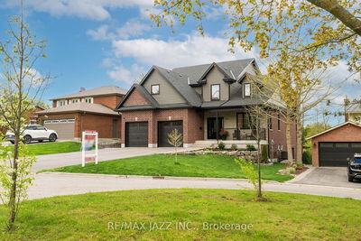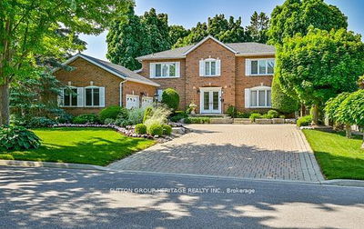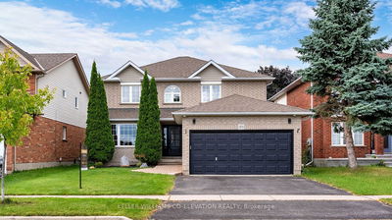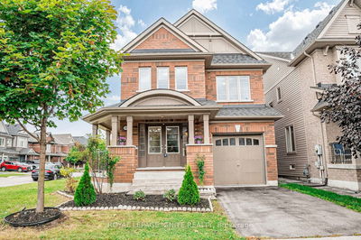Spectacular Kedron area 4+1 bedroom custom level home complete with backyard oasis on a ravine lot. Pride of ownership glows throughout this amazing home that boasts rich hardwood flooring on the two upper floors with an open concept flow and features an in-ground saltwater pool, a multi tiered composite deck, a stunning chefs kitchen with breakfast bar and gleaming quartz counters, two walk out points from both the main floor and the finished basement with rec room, bedroom and 3 pc bath, 4 spacious bedrooms on the 2nd floor with a huge primary bedroom and recently renovated 5 pc ensuite, a massive family room with an eye dropping cathedral ceiling and gas fireplace, whole home audio system with multiple zones, an exterior motorized shade for family room window, 2 rear natural gas BBQ connections, water irrigation system, an oversized triple car garage and so much more!
부동산 특징
- 등록 날짜: Friday, July 12, 2024
- 가상 투어: View Virtual Tour for 2116 Avalon Court
- 도시: Oshawa
- 이웃/동네: Kedron
- 중요 교차로: Conlin & Bridle
- 전체 주소: 2116 Avalon Court, Oshawa, L1L 0B2, Ontario, Canada
- 주방: Quartz Counter, Ceramic Floor, Pot Lights
- 거실: Hardwood Floor, Combined W/Dining, Crown Moulding
- 가족실: Hardwood Floor, Gas Fireplace, Cathedral Ceiling
- 리스팅 중개사: Re/Max Hallmark First Group Realty Ltd. - Disclaimer: The information contained in this listing has not been verified by Re/Max Hallmark First Group Realty Ltd. and should be verified by the buyer.


