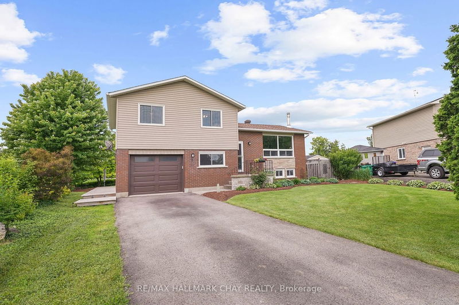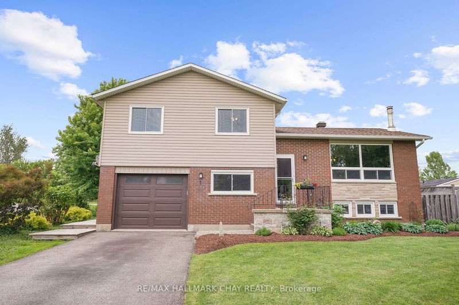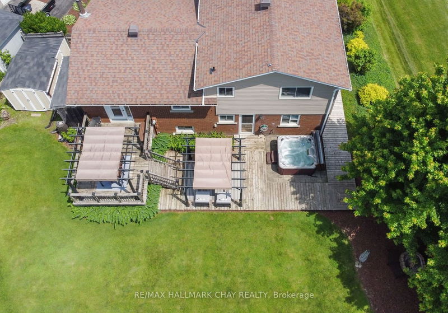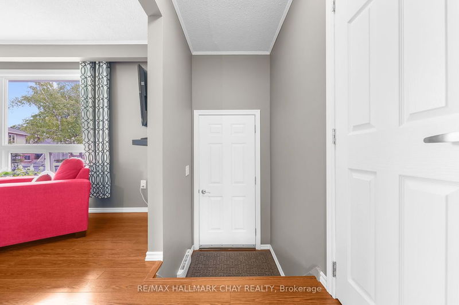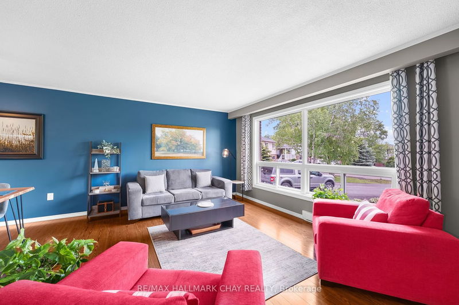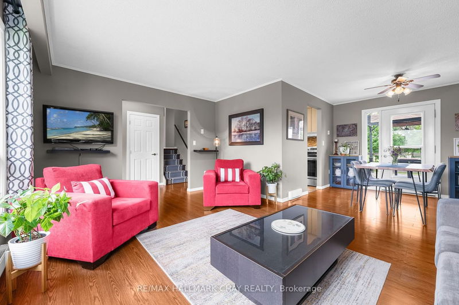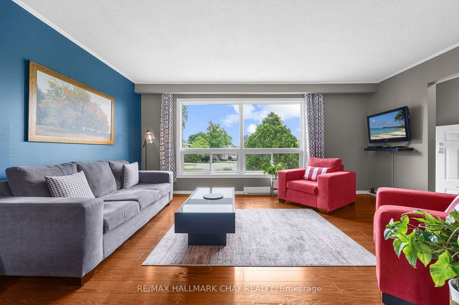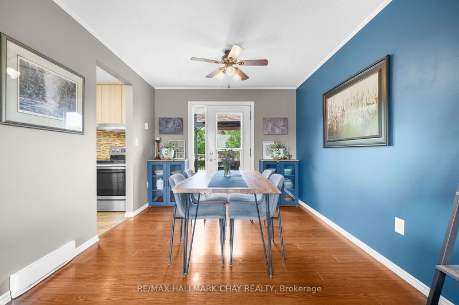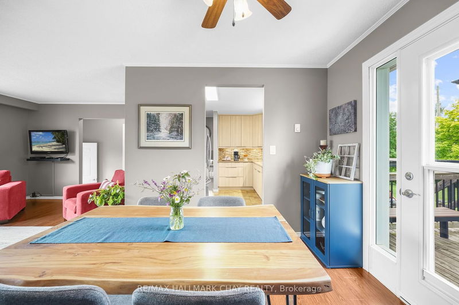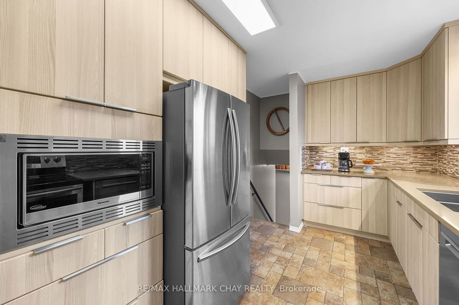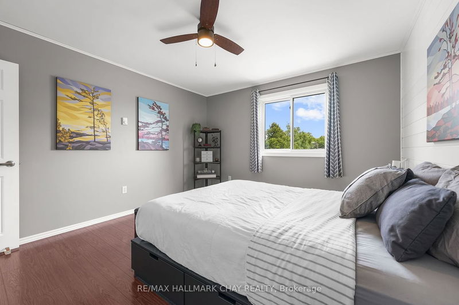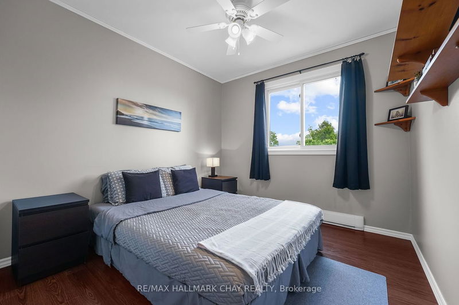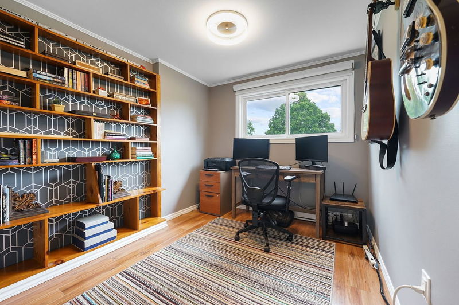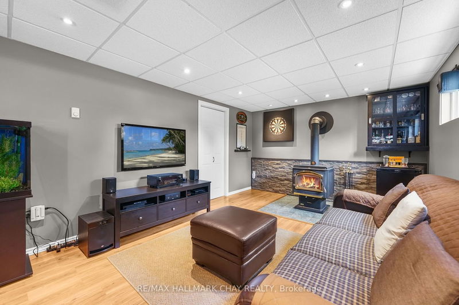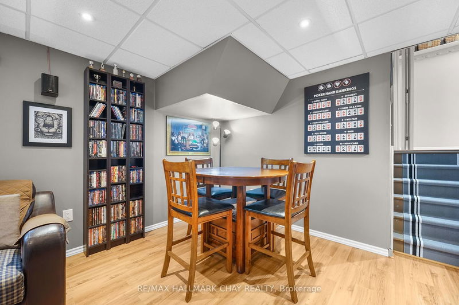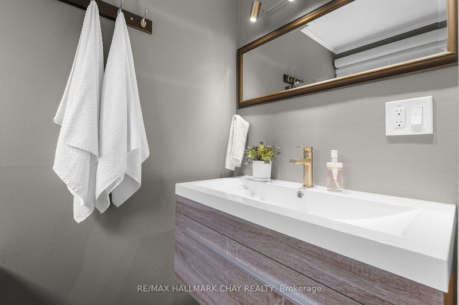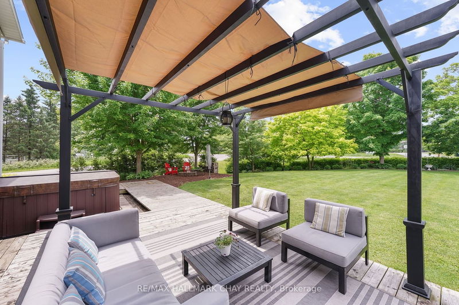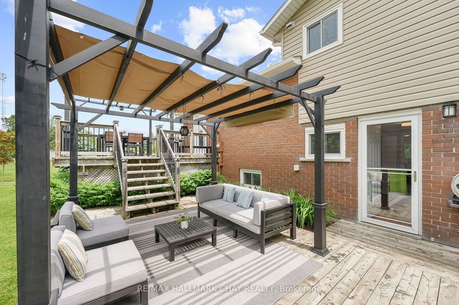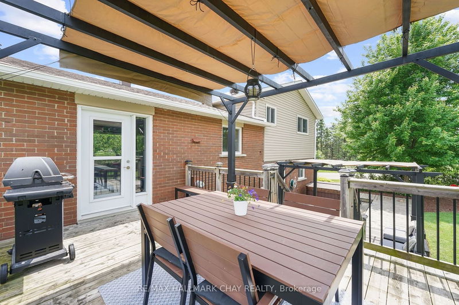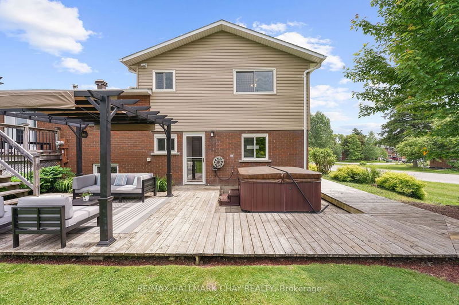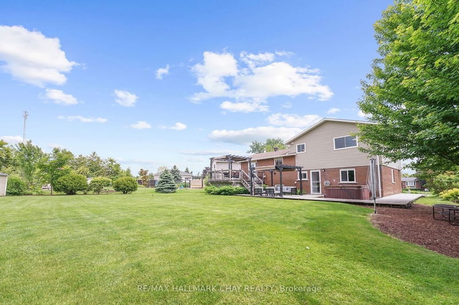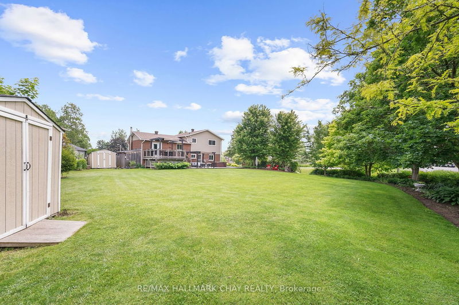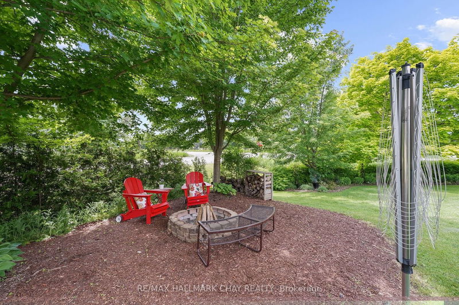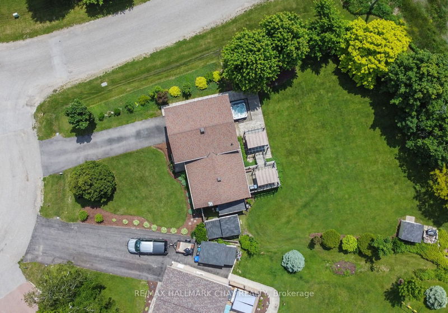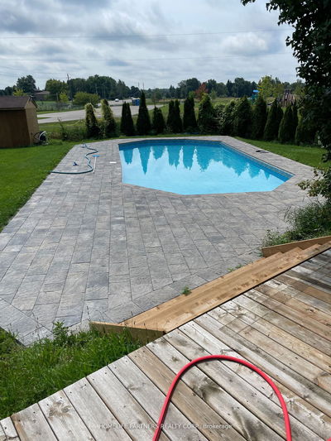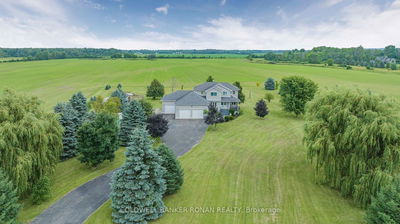Experience the warmth and comfort of this inviting family home in Loretto, set amidst the gently rolling fields of Adjala. This four-level side split offers charm and functionality, perfect for family living and entertaining. Relax under the shade of mature trees or enjoy dinner on the upper back deck. Retire to the lower deck for coffee and dessert, or gather around the fire pit for hot dogs and smores. The expansive yard is ideal for bocce, croquet, and corn hole, surrounded by beautiful lawns and perennial gardens. Inside, you'll find a stunning renovated kitchen (2019) with quartz countertops, under-cabinet lighting, and beautiful appliances. The bright living room features a large picture window, and the dining room boasts a patio door walkout to the deck, both updated in 2011. Upstairs, you'll find three good-sized bedrooms and a fully renovated bathroom (2018). The lower level includes a bedroom office, a two-piece bathroom, and a walkout to the backyard, offering additional living space and convenience. Host friends for cards and games, or enjoy cozy movie nights by the wood stove in the rec room. Sleep on fresh sheets dried on the clothesline for a nostalgic touch. Celebrate special occasions with family in a home that exudes warmth and hospitality. Take leisurely walks around the friendly community, greeting neighbors along the way. Bird enthusiasts will love watching hummingbirds feed off the vibrant garden flowers. With its excellent commuter location close to Highway 50, Highway 9, and Highway 400, this home offers a lifestyle of comfort, community, and cherished memories. Don't miss this unique opportunity to own a piece of paradise. The roof was replaced in 2014, and a new garage door was added in 2016. The home also includes a 200 amp electrical service and a hot tub with recently replaced pump and heater, perfect for a relaxing soak before bed.
부동산 특징
- 등록 날짜: Wednesday, June 05, 2024
- 가상 투어: View Virtual Tour for 1 Murquinick Court
- 도시: Adjala-Tosorontio
- 이웃/동네: Loretto
- 전체 주소: 1 Murquinick Court, Adjala-Tosorontio, L0G 1L0, Ontario, Canada
- 주방: Main
- 거실: Main
- 리스팅 중개사: Re/Max Hallmark Chay Realty - Disclaimer: The information contained in this listing has not been verified by Re/Max Hallmark Chay Realty and should be verified by the buyer.


