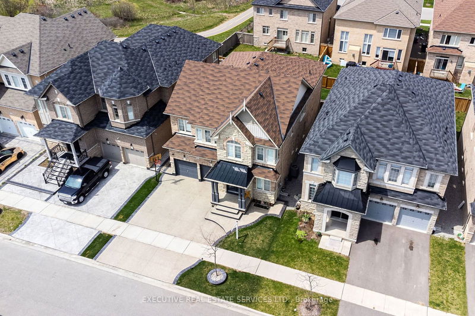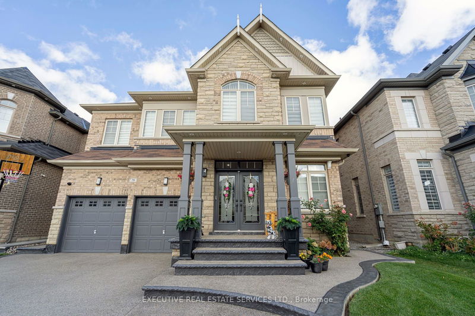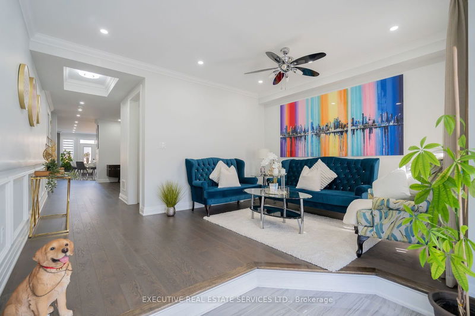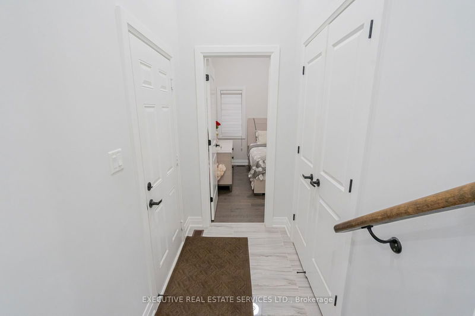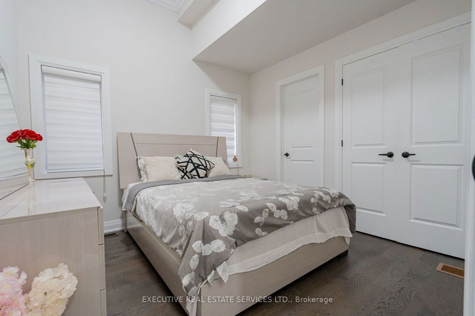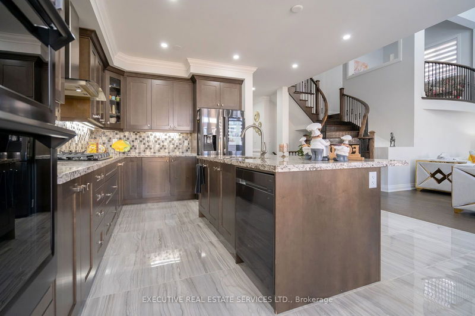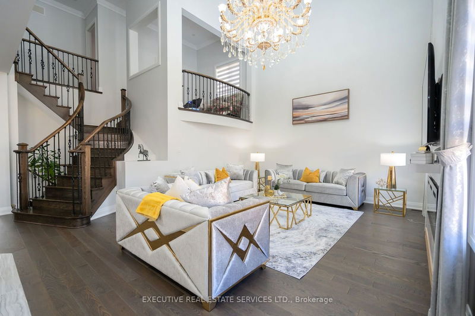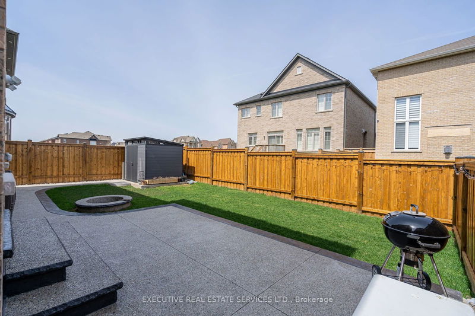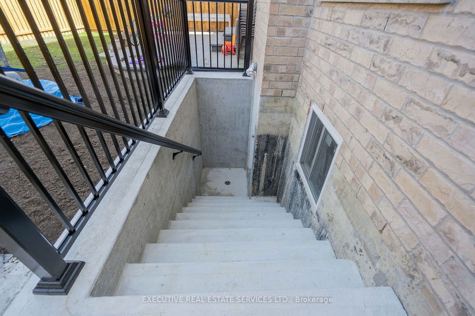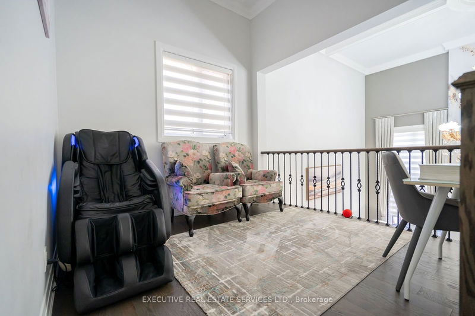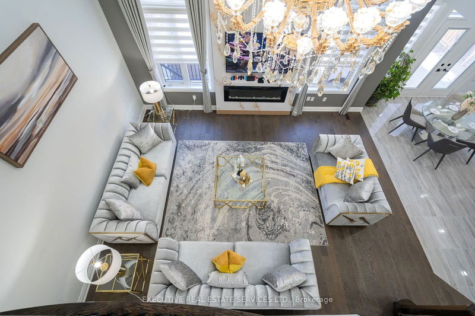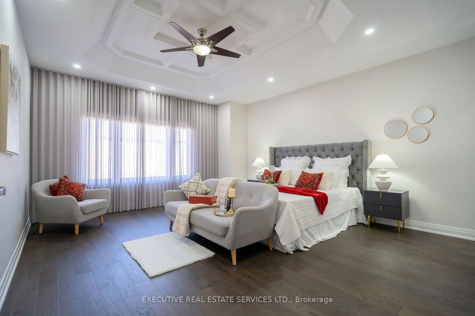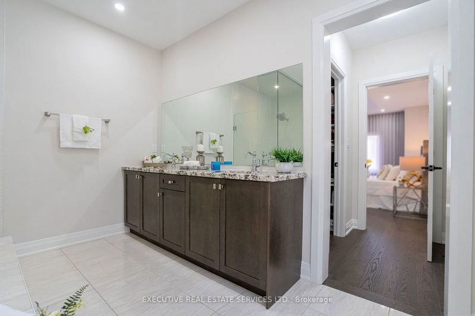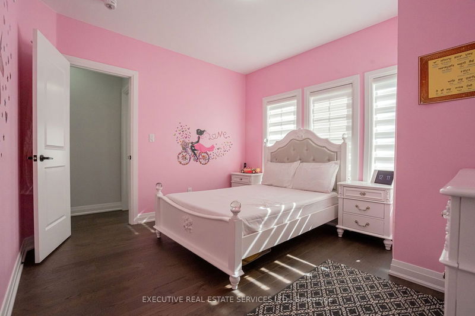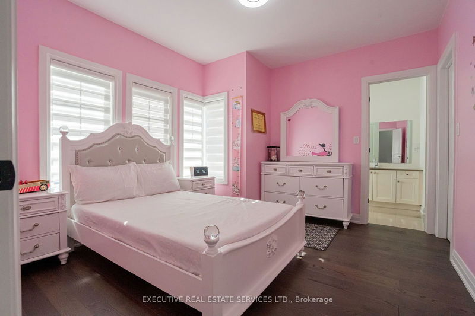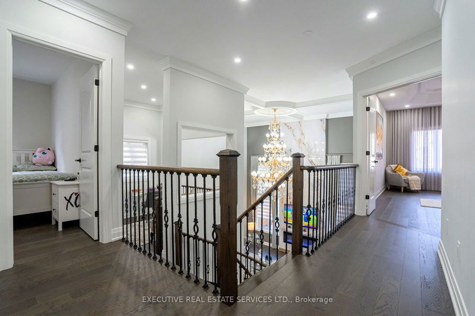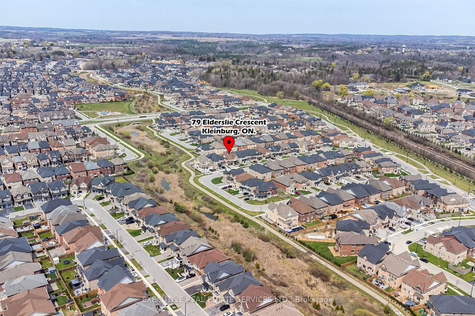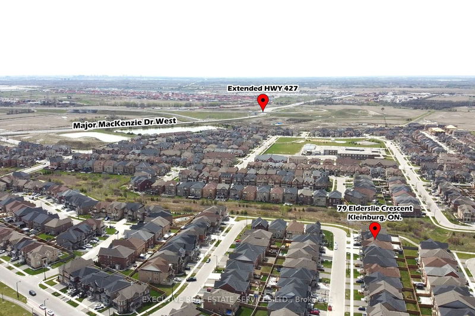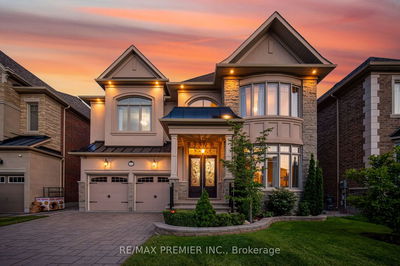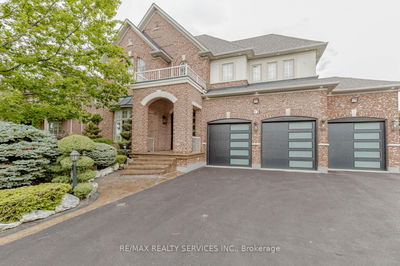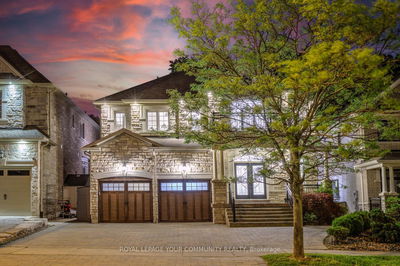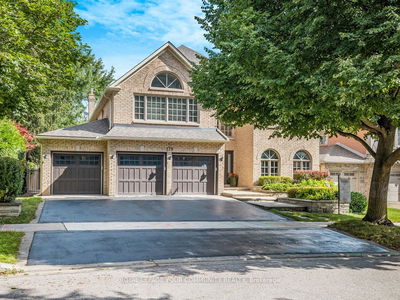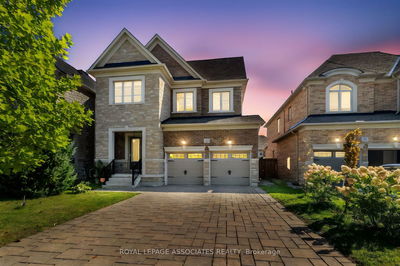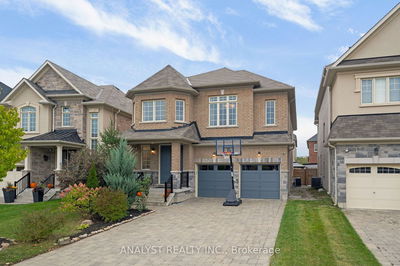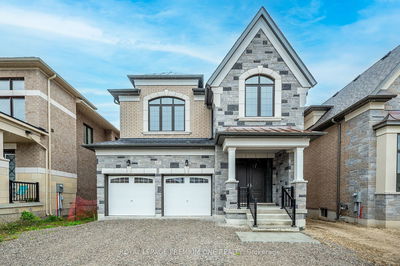This impressive property 3700 SqFt above ground offers 5 bedrooms, and 5 bathrooms, including an In-Law Suite on the Main Floor with Full Washroom. 19FT Ceiling in Family Room with $30K upgrades on Chandelier and Fireplace wall. Spent over $250k just on upgrades in the whole house from top to bottom. Every tap, shower, bathtub, and sink in the house has been meticulously upgraded. Custom closets are featured in two bedrooms, with his and her closets in the primary bedroom. The backyard has been landscaped and upgraded to exposed aggregate concrete. Inside, the stairs have stylish metal pickets, and the house boasts ceramic tiles and 5" engineered flooring in the whole house. Upgraded baseboards and the kitchen include a sleek backsplash, hood, under-mount sinks,Taller kithcen cabinets with matching crown moulding and high-end Samsung appliances. Upgraded 84" Doors Carrara models on all bedrooms. This property blends luxury with practicality and is an incredible real estate opportunity in a welcoming neighborhood with convenient amenities.
부동산 특징
- 등록 날짜: Thursday, July 11, 2024
- 가상 투어: View Virtual Tour for 79 Elderslie Crescent E
- 도시: Vaughan
- 이웃/동네: Kleinburg
- 중요 교차로: Barons St / Mactier Dr
- 전체 주소: 79 Elderslie Crescent E, Vaughan, L4H 4L4, Ontario, Canada
- 거실: Hardwood Floor, Ceiling Fan, Crown Moulding
- 가족실: Fireplace, Open Concept, Coffered Ceiling
- 주방: Tile Floor, B/I Appliances, Granite Counter
- 리스팅 중개사: Executive Real Estate Services Ltd. - Disclaimer: The information contained in this listing has not been verified by Executive Real Estate Services Ltd. and should be verified by the buyer.

