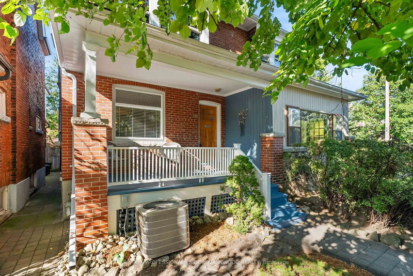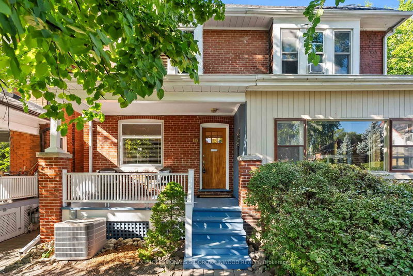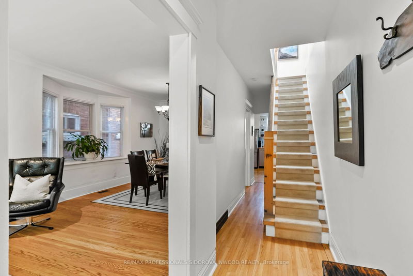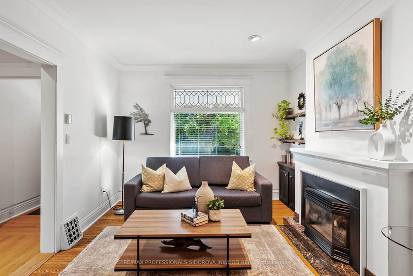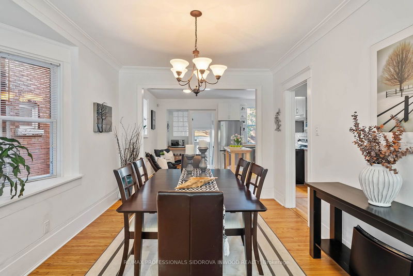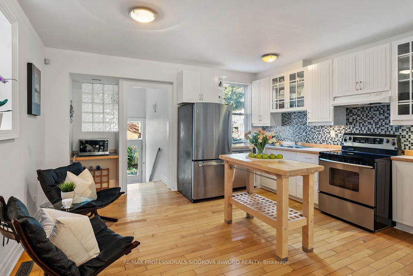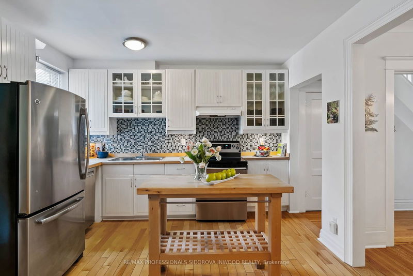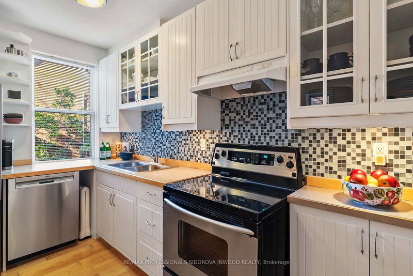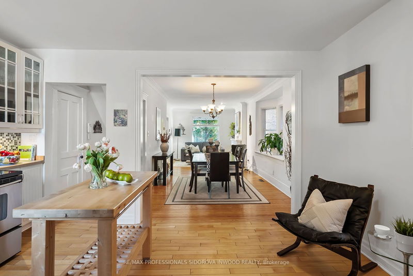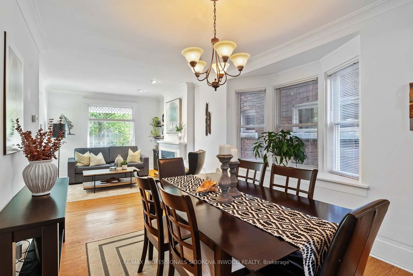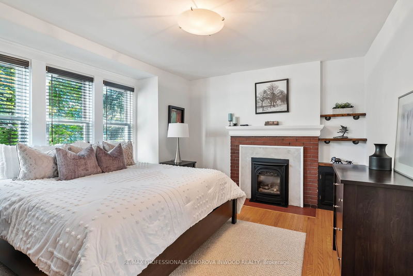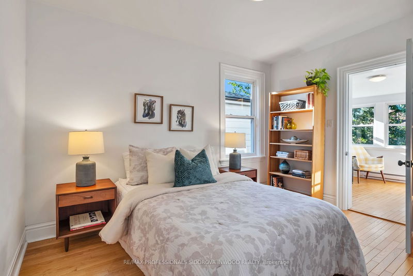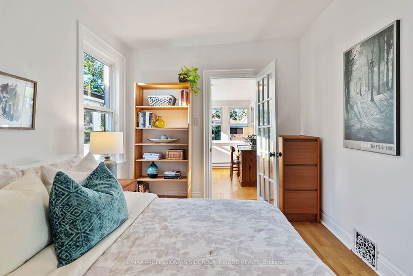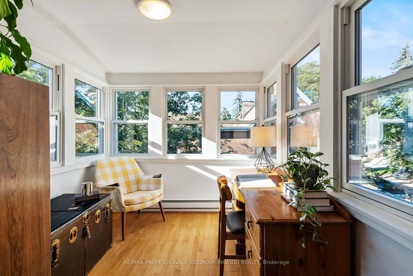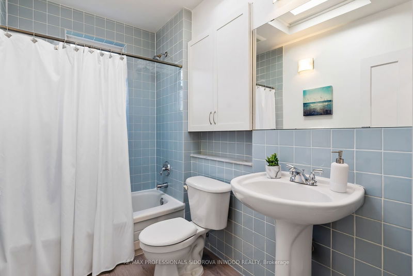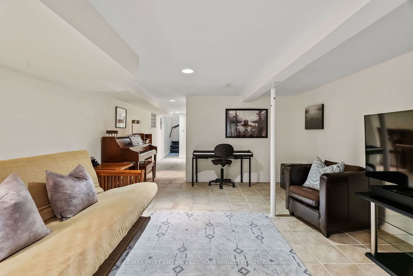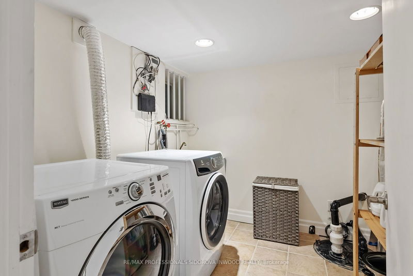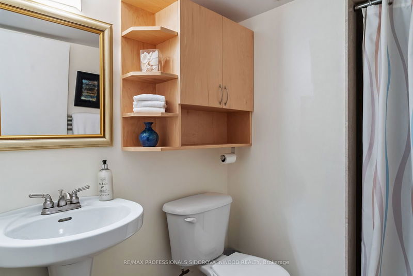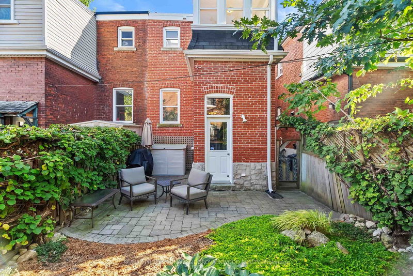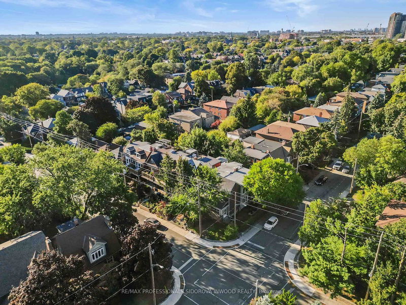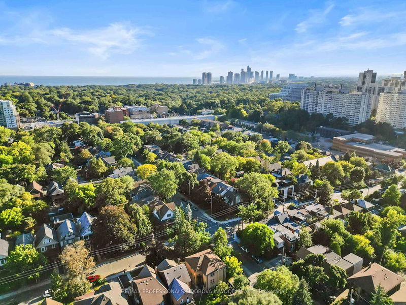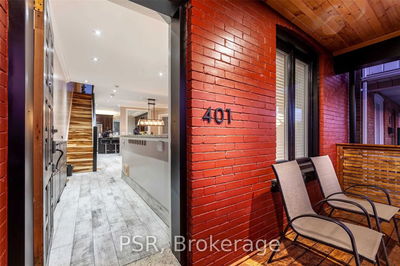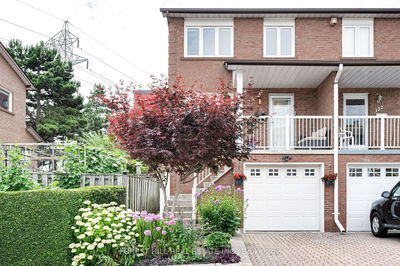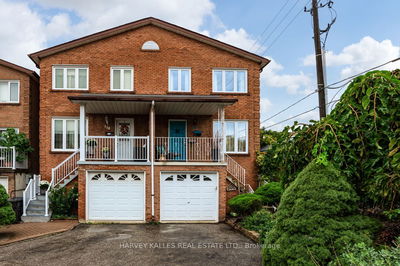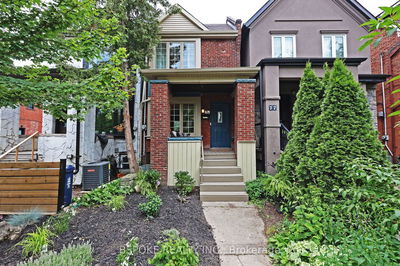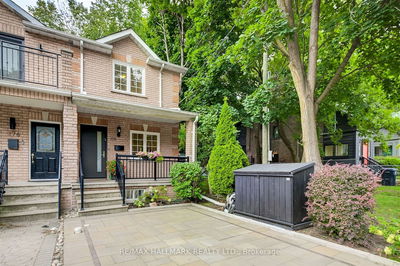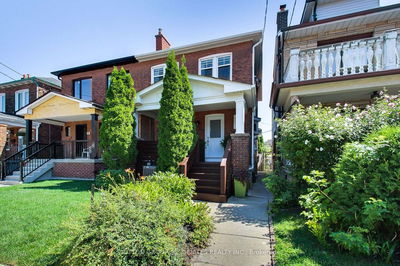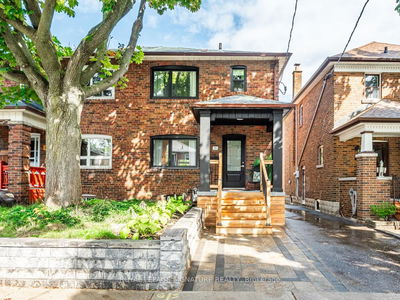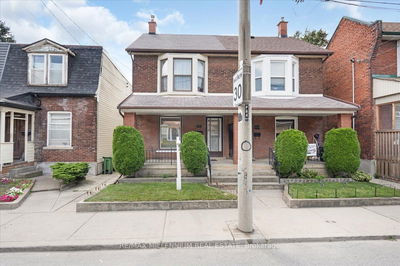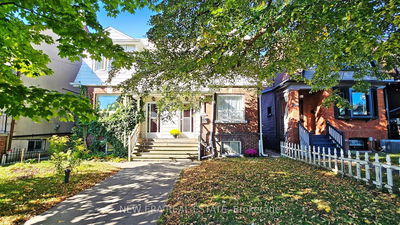Gorgeous Updated Open Concept 3+1 Bedrooms Semi Detached In High Park North. It Features Open Living Room W/Fireplace & Pot Lights; Dining Room W/Large Bay Window & Hardwood Floors Thru Out.Fabulous Modern Eat In Kitchen W/Stainless Steel Appliances, Hardwood Floors & Walk Out Patio & Private Fenced Perennial Oasis-Garden. Large Primary Bedroom W/Fireplace, Closet & Hardwood Floors. Spacious Second Bedroom W/Tandem Sunroom/Office. Open Concept Third Bedroom W/Newer Hardwood Fl (Presently Used As Home Office). Beautiful Finished Basement W/ High Ceilings & Walk Up To The Back Yard & Family Room W/ Ceramic Floors, 3 Pc Bath, Laundry Room & Utility Room. This Home Is Freshly Painted In Neutral Decor. House Has A Great Curb Appeal & Cozy Porch. It Is Located Near Bloor Subway, Shops & Restaurants; Short Walk To UP Express And Enjoyable Stroll To Vibrant & Hip Junction. 5 Min Walk To Majestic High Park And Lithuanian Park And More. Indian Road Cres PS & Humberside CI Districts.
부동산 특징
- 등록 날짜: Tuesday, October 01, 2024
- 가상 투어: View Virtual Tour for 116 Glenlake Avenue
- 도시: Toronto
- 이웃/동네: High Park North
- 중요 교차로: Glenlake/Indian Rd
- 전체 주소: 116 Glenlake Avenue, Toronto, M6P 1E5, Ontario, Canada
- 거실: Fireplace, Open Concept, Pot Lights
- 주방: Eat-In Kitchen, Modern Kitchen, W/O To Patio
- 가족실: Ceramic Floor, Pot Lights, 3 Pc Bath
- 리스팅 중개사: Re/Max Professionals Sidorova Inwood Realty - Disclaimer: The information contained in this listing has not been verified by Re/Max Professionals Sidorova Inwood Realty and should be verified by the buyer.

