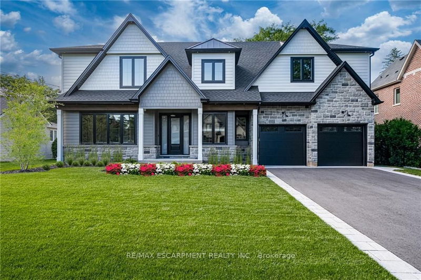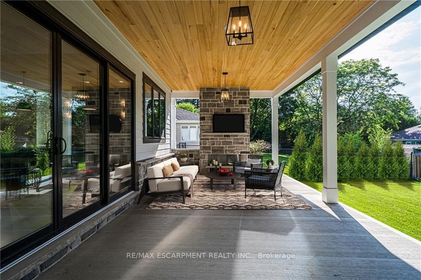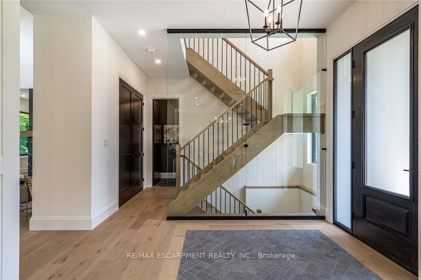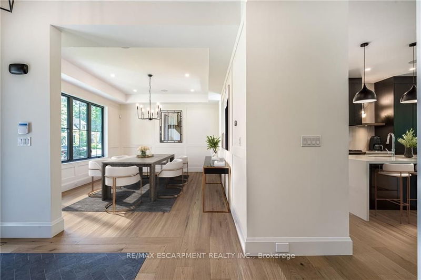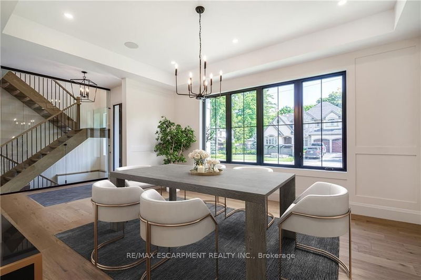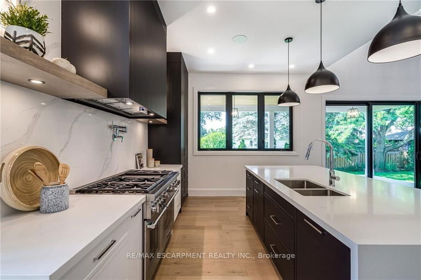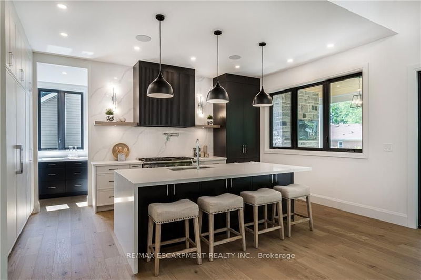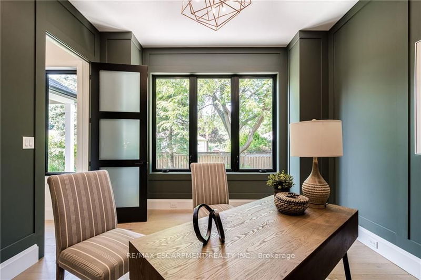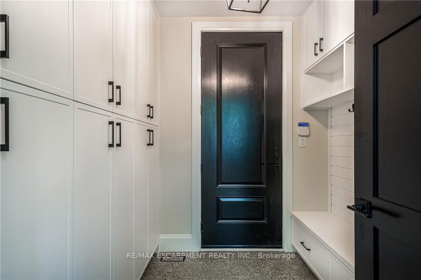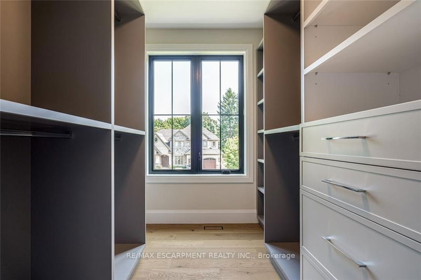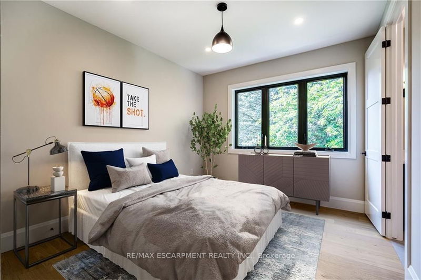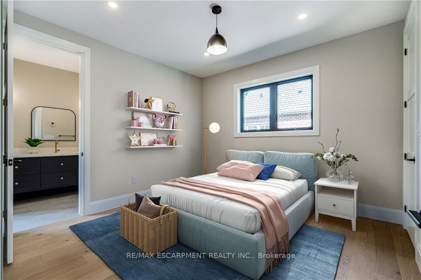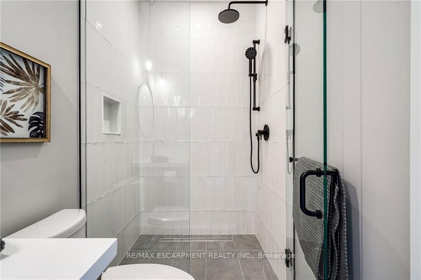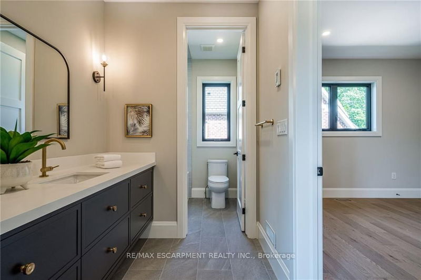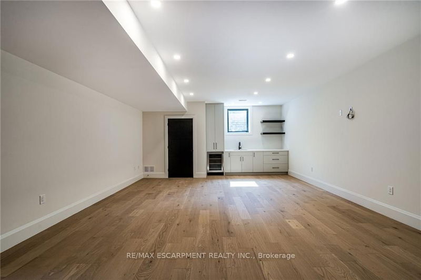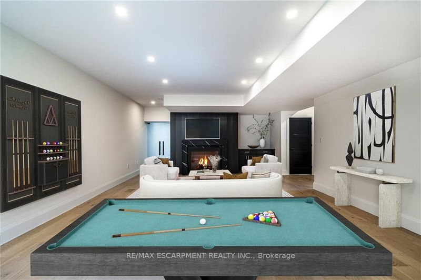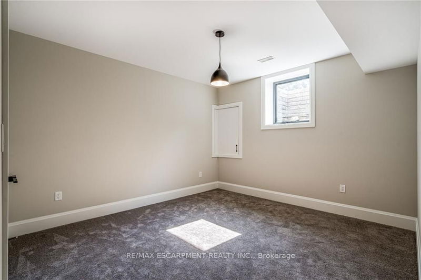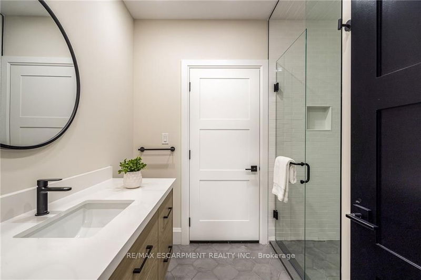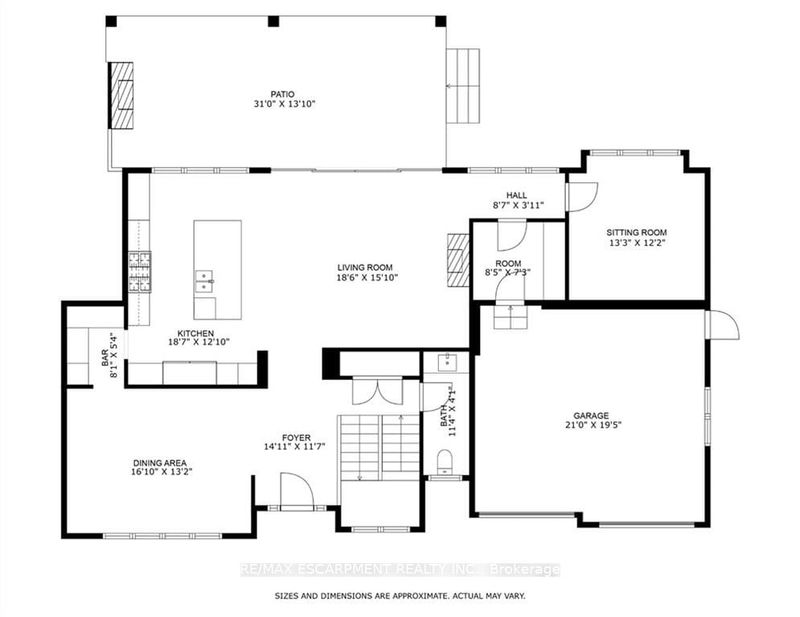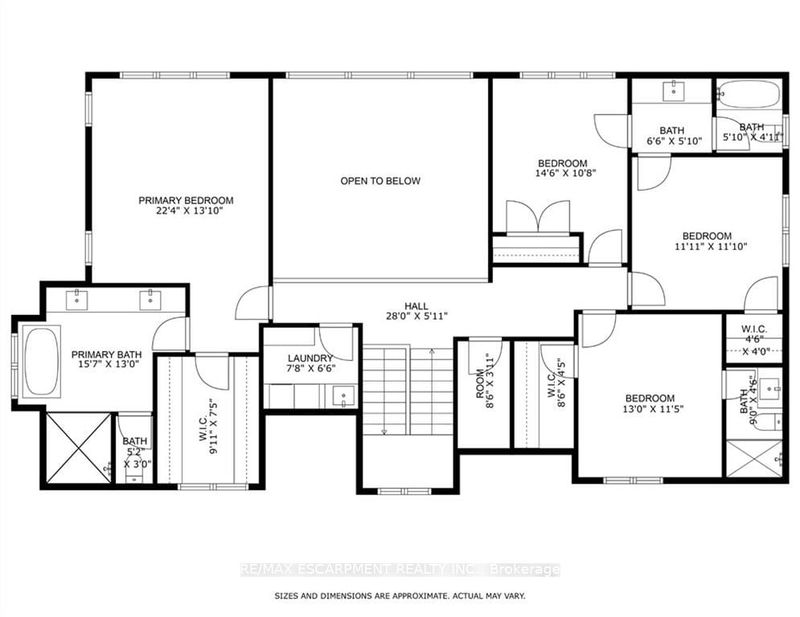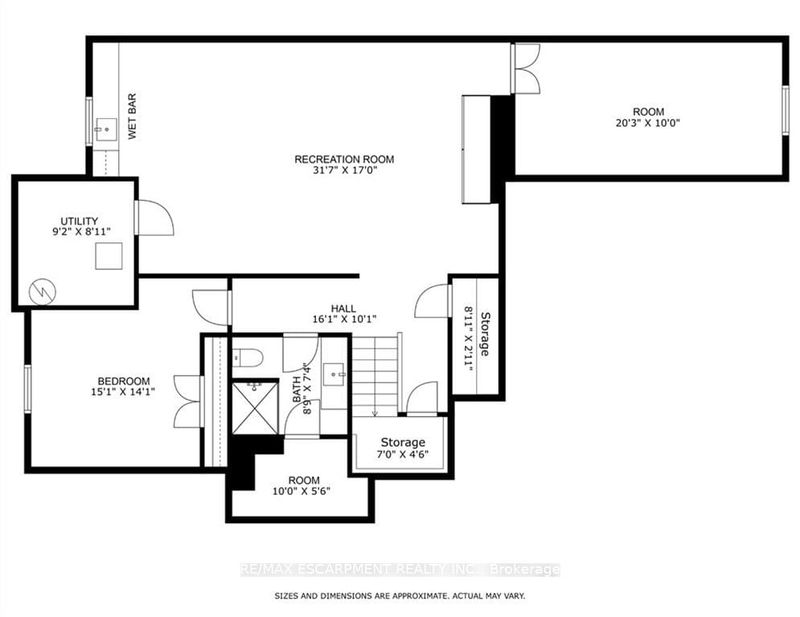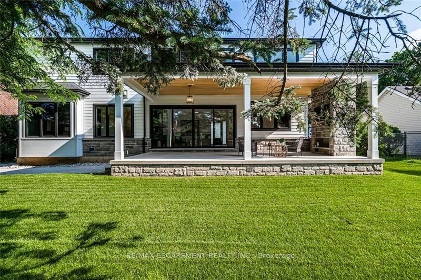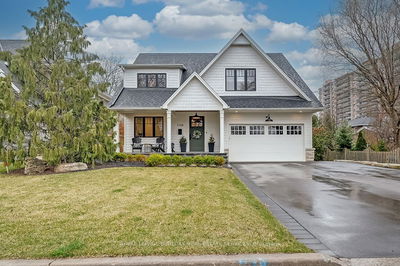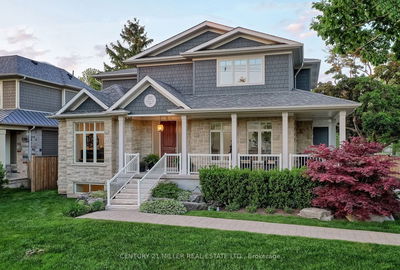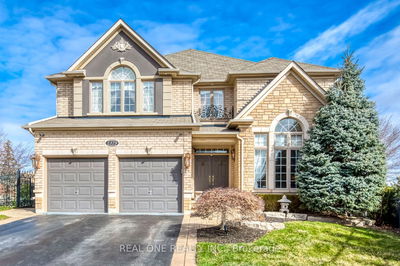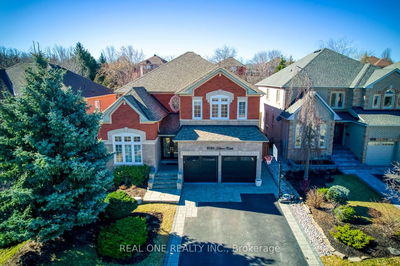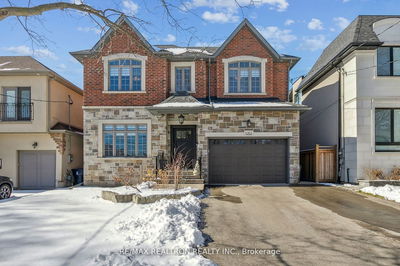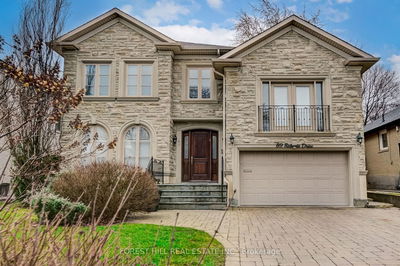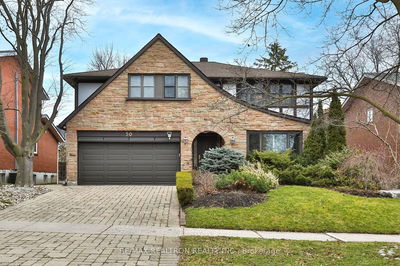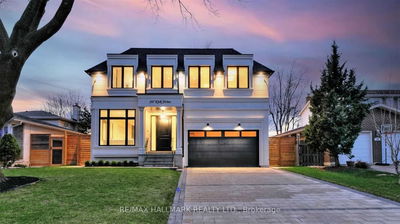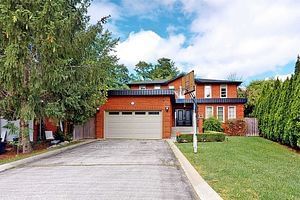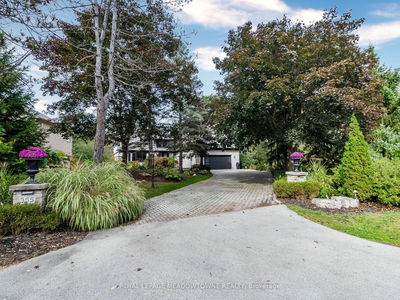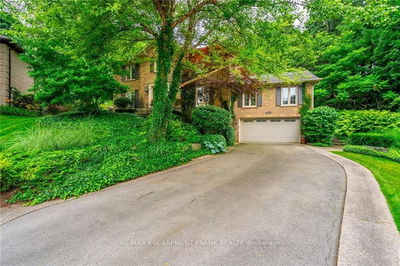Nestled within Ancaster's Oakhill neighborhood, this exceptional home built by Exquisite Living Homes is a feast for the eyes. It seamlessly combines elements of stone, metal, low-maintenance siding, and natural wood to create a striking exterior. As you step inside, you'll be welcomed by a spacious floor plan that encompasses nearly 5000 sf across three levels, thoughtfully designed with families in mind. The interior boasts features such as high ceilings, custom wall paneling, three enchanting fireplaces, and a fully finished basement complete with in-floor radiant heating. The piece de resistance is the chef-inspired kitchen, with exquisite two-toned cabinetry, elegant open shelving, top-of-the-line Thermador appliances, and stunning quartz countertops. The seamless transition from indoors to outdoors invites you to embrace the natural surroundings, while a covered porch sets the perfect stage for hosting memorable gatherings. Don't miss out!
부동산 특징
- 등록 날짜: Tuesday, April 16, 2024
- 도시: Hamilton
- 이웃/동네: Ancaster
- 중요 교차로: JERSEYVILLE RD/ LOVERS LN
- 전체 주소: 9 PARKER Avenue, Hamilton, L9G 1A6, Ontario, Canada
- 주방: Eat-In Kitchen, Hardwood Floor
- 가족실: Fireplace, Hardwood Floor
- 리스팅 중개사: Re/Max Escarpment Realty Inc. - Disclaimer: The information contained in this listing has not been verified by Re/Max Escarpment Realty Inc. and should be verified by the buyer.

