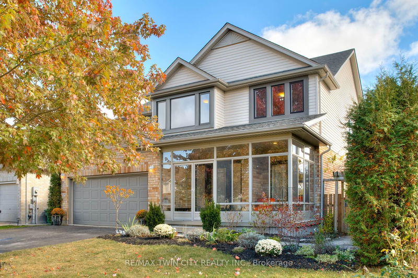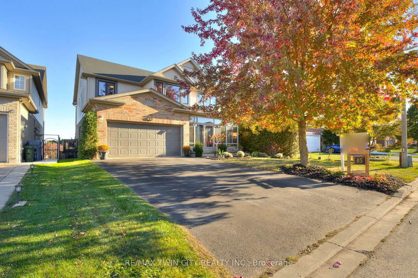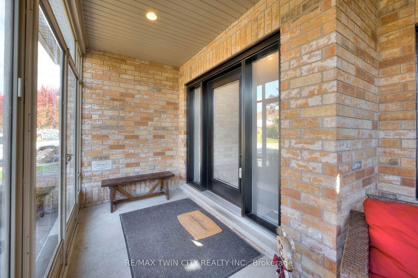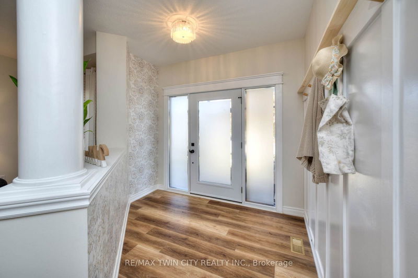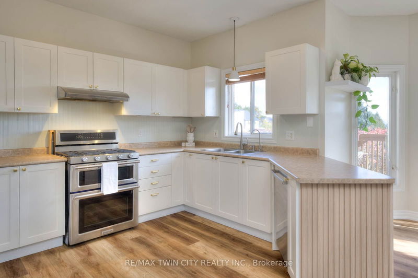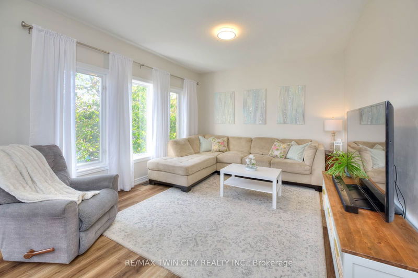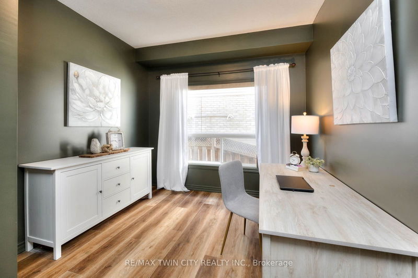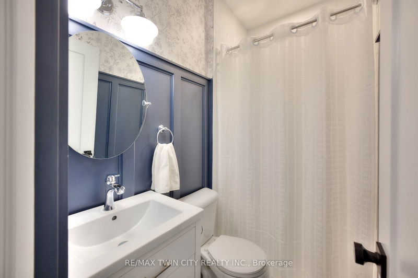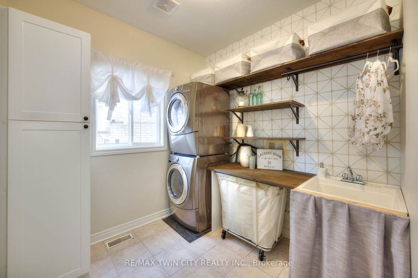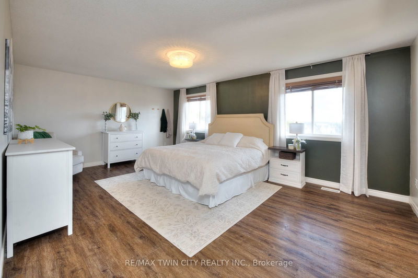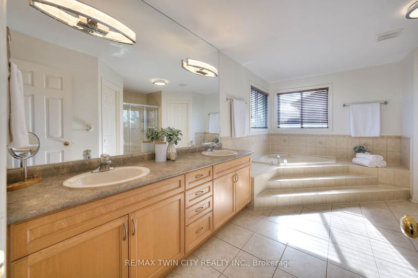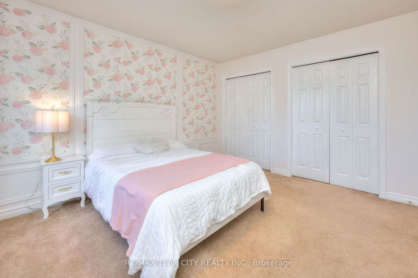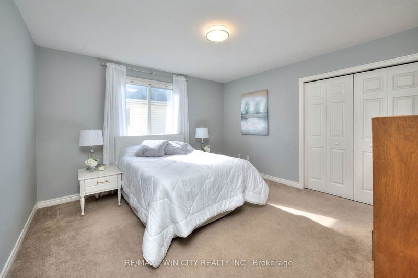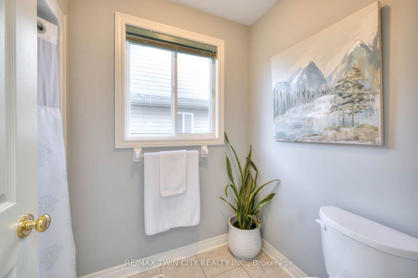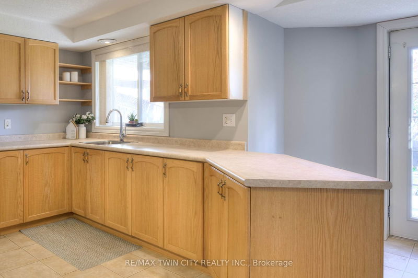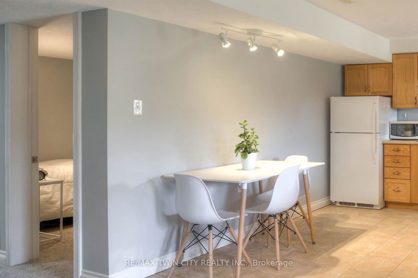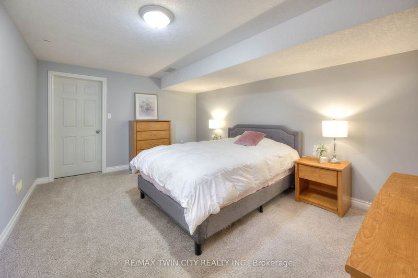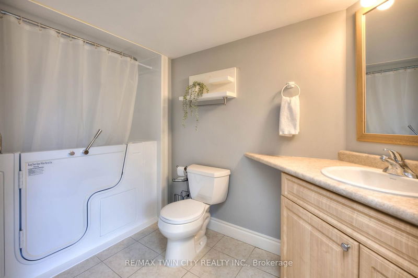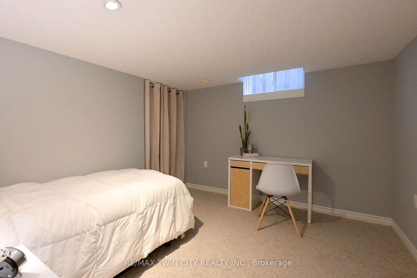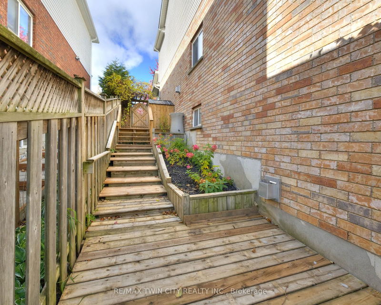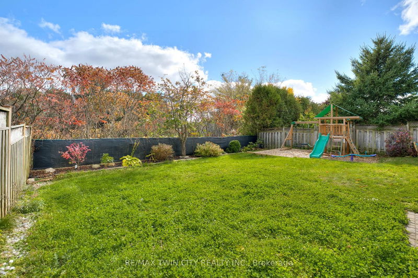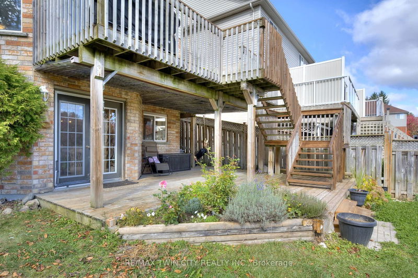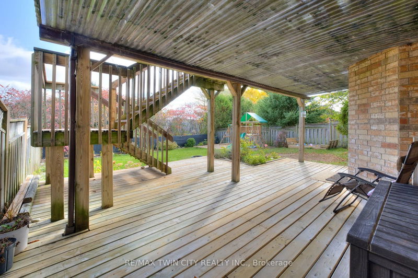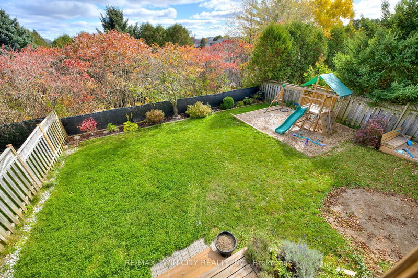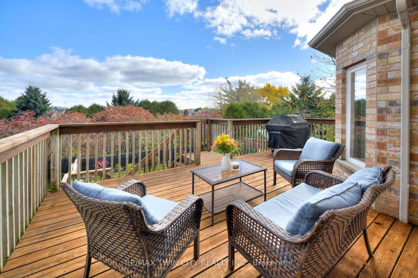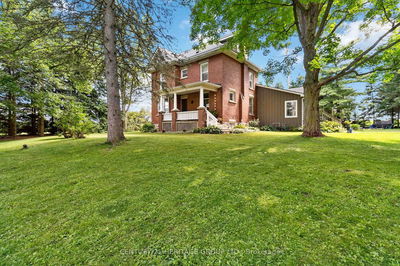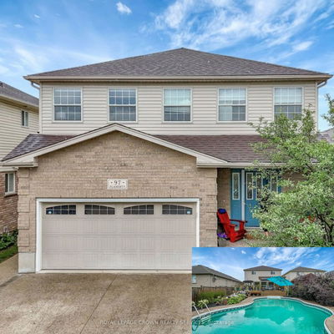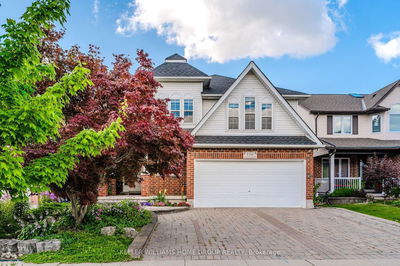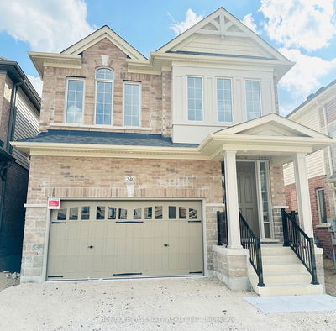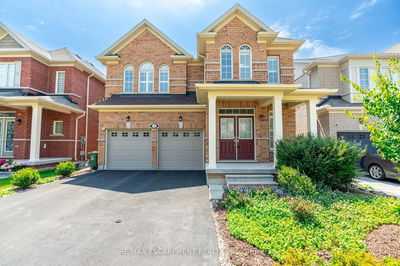Welcome home to 85 Law Drive located in a highly desirable and family-friendly East End Guelph neighbourhood. This stunning 5+2 bed, 3+1 bath, single-detached home, with a double garage and parking for 6 cars, has over 4200 sqft of beautifully finished living space including a walkout basement with in-law potential! This spacious home features an enclosed front porch and inviting entryway, 9 foot ceilings and LVP flooring (2023) throughout the main level, a formal living room with a gas fireplace with custom surround (2021), a refreshed and impressive main staircase (2022), a bright and updated kitchen (2021) and dining area, a family room, a private office, an additional multifuctional room, and a convenient 3 piece main floor bath and laundry room (2022). On the second level you have 5 spacious bedrooms and 2 bathrooms including a primary suite with a large 5 piece ensuite bath and walk-in closet. The completely finished walkout basement, with in-law potential, offers a large kitchen and living room area, 2 bedrooms, and a 3 piece accessible bath, perfect for multi-generational living or guest accommodations. Additional updates include: custom decorative wall mouldings and feature walls (2020-2024); roof (2019); Furnace & AC (2018); Water Softener (2020); custom front door (2023); and some newer windows (2022). Outside, the landscaped backyard offers multiple spaces for relaxation and entertaining, with upper and lower decks, a play structure and sandbox, all perfect for family fun and entertaining! You will find plenty of thoughtful space for the whole family to enjoy and it is all situated on a 50 x 127 lot in an ideal location close to many amenities including, less than a 5 min walk to both Public and Catholic schools, parks & greenspaces, shopping areas, and only a 10 min drive or a single bus ride to the University of Guelph. This home has been beautifully finished and meticulously maintained - pride of ownership is evident and it won't last long!
부동산 특징
- 등록 날짜: Thursday, October 17, 2024
- 도시: Guelph
- 이웃/동네: Grange Hill East
- 중요 교차로: Watson/Fleming/Law
- 거실: Main
- 주방: Combined W/Dining
- 가족실: Main
- 리스팅 중개사: Re/Max Twin City Realty Inc. - Disclaimer: The information contained in this listing has not been verified by Re/Max Twin City Realty Inc. and should be verified by the buyer.


