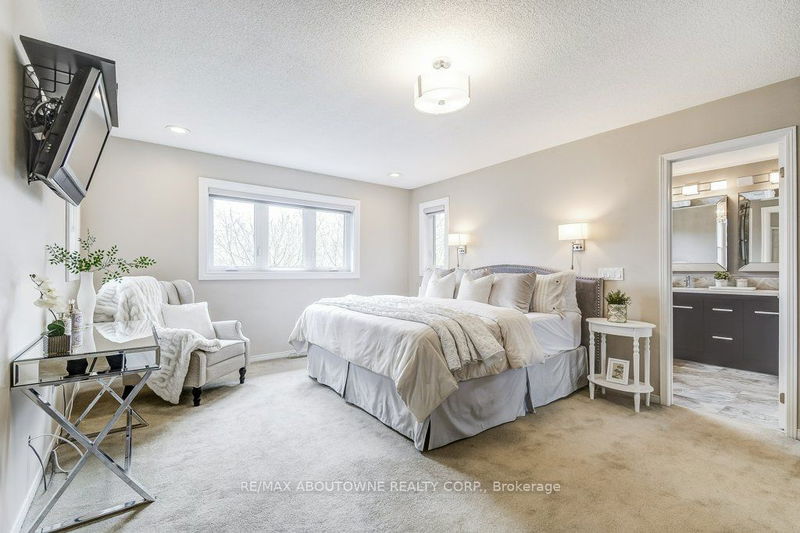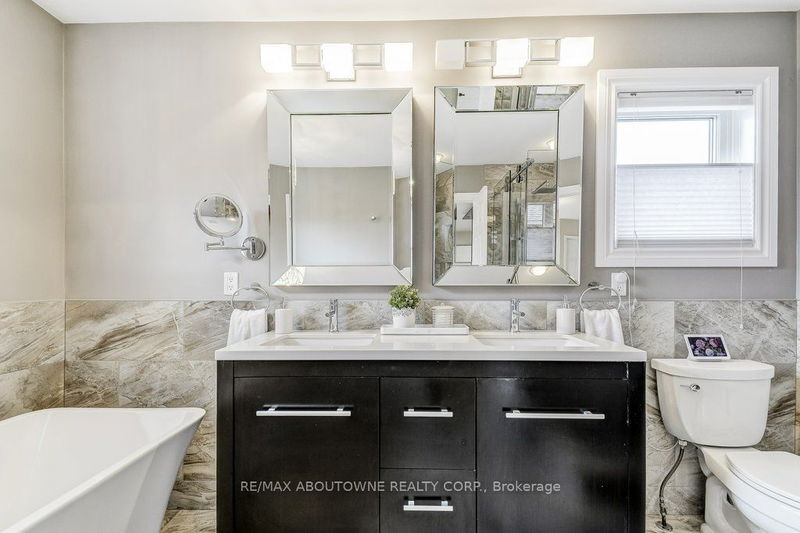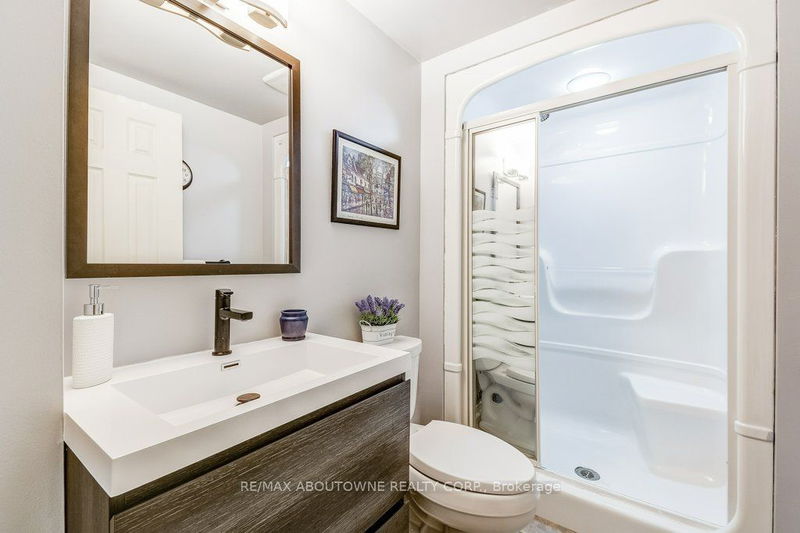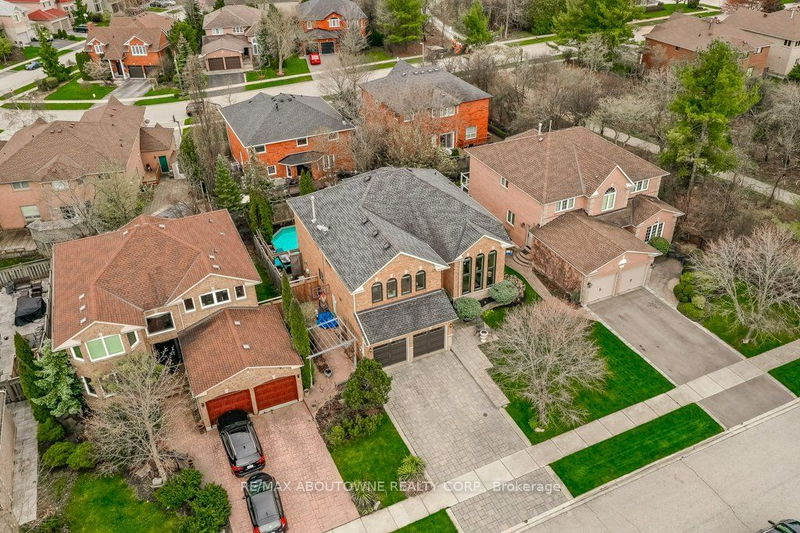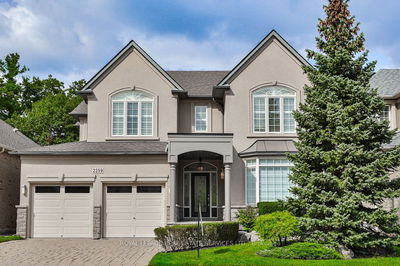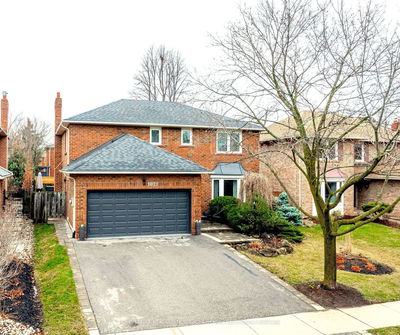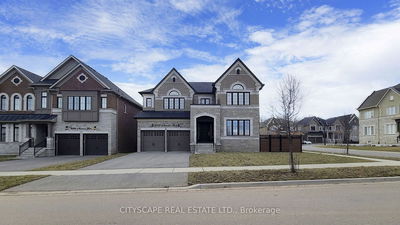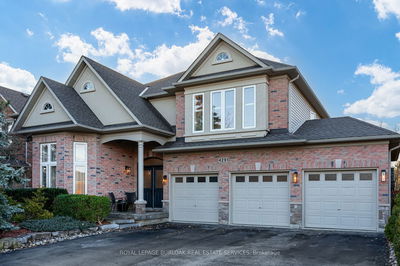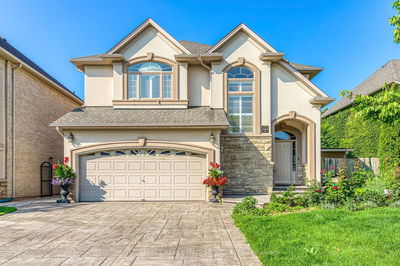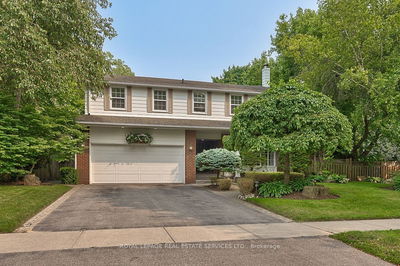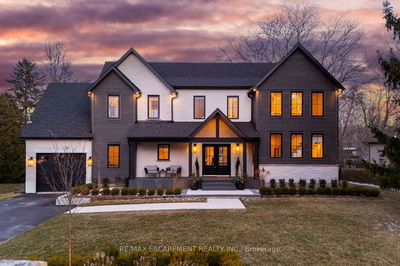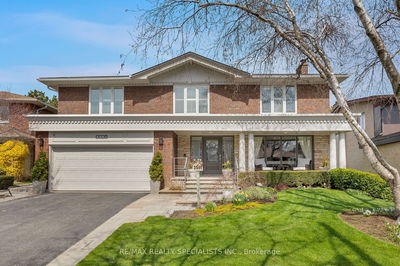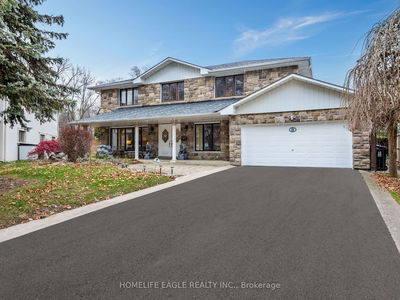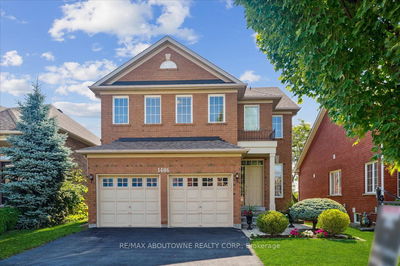Glorious Sun-Fllled Gem in Glen Abbey! Executive 2 Storey home offers 5 Bedrooms and 3 Full, 1 Half Bathroom with a Lower Level Walk-out to the Backyard featuring an on-ground saltwater pool, multiple seating and lounging areas. The Main Floor Foyer, Dining and Living Rooms boast double height ceilings. To complete the fully Hardwood main floor, you have a large Kitchen with all new appliances and Breakfast area with sliding doors out to the new Deck with Stairs to the Backyard, Family Room with Fireplace and Bay Window, Powder Room, Private Office, Laundry and mudroom leading to the large 2 car garage with ample storage space. Ascending to the Second Level, the large Primary Bedroom offers a Walk-in Closet and updated 5pc Ensuite Bathroom, to be followed by 3 more bedrooms and 5pc updated Main Bathroom. The Fully finished lower level offers space for many uses (Recreation plus lounging plus office) and the 5th bedroom (currently the 'Gym'), 3pc Bathroom, cold room, plenty of storage plus that coveted Walk-out to the Backyard. The Neighbourhood boasts top rated Secondary (Abbey Park, St.Ignatius of Loyola) and Elementary (Heritage Glen, St. Bernadette) Schools. Close proximity to prestigious Glen Abbey Golf Course as well as Deerfield Golf course, major highways, public transit including nearby GO Station, schools, community centre, parks, hospital, shops and restaurants. Enjoy everything this neighbourhood has to offer!
부동산 특징
- 등록 날짜: Thursday, April 25, 2024
- 가상 투어: View Virtual Tour for 1340 Tinsmith Lane
- 도시: Oakville
- 이웃/동네: Glen Abbey
- 중요 교차로: Qew North Onto Third Ln, Left On Kings College, Left On Heritage Way, Left On Carpenters Cir, Right On Tinsmith Ln
- 전체 주소: 1340 Tinsmith Lane, Oakville, L6M 3C8, Ontario, Canada
- 주방: Hardwood Floor
- 가족실: Fireplace, Hardwood Floor, Bay Window
- 거실: Hardwood Floor
- 리스팅 중개사: Re/Max Aboutowne Realty Corp. - Disclaimer: The information contained in this listing has not been verified by Re/Max Aboutowne Realty Corp. and should be verified by the buyer.


















