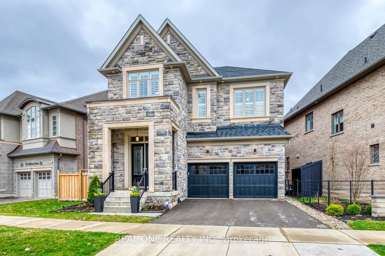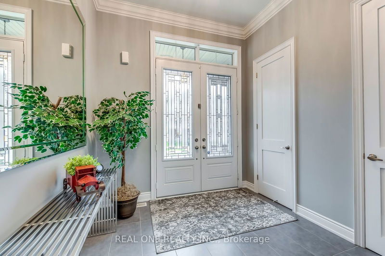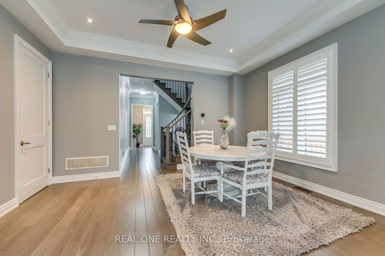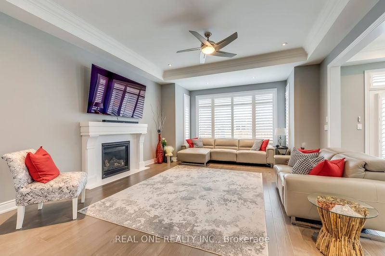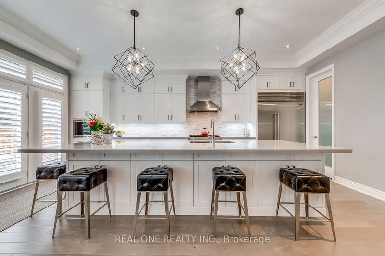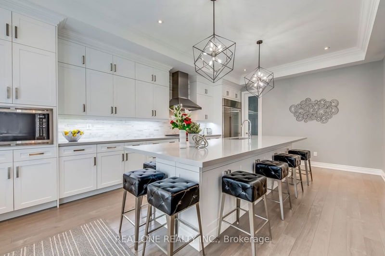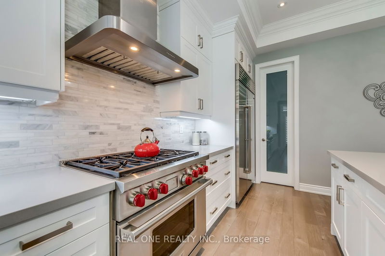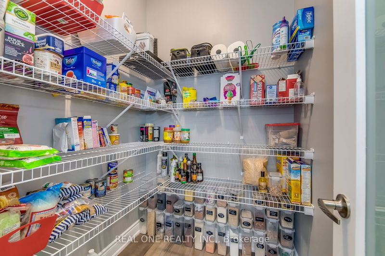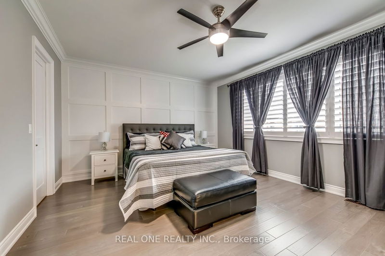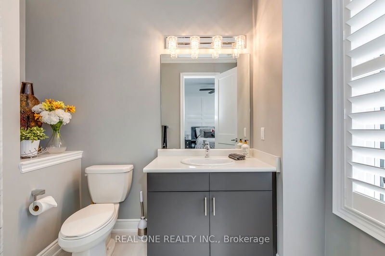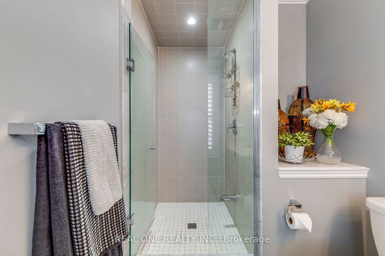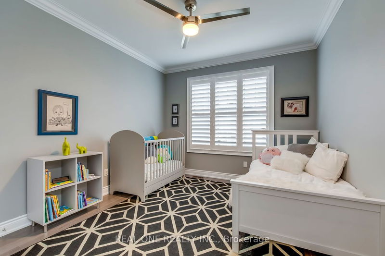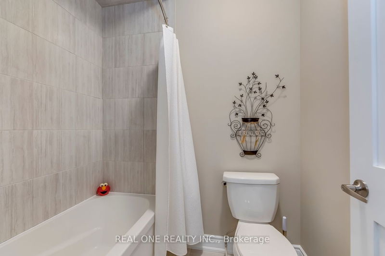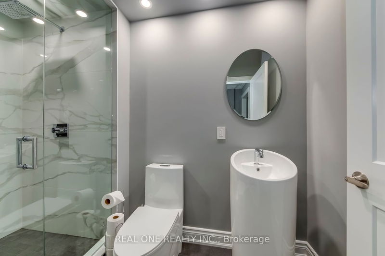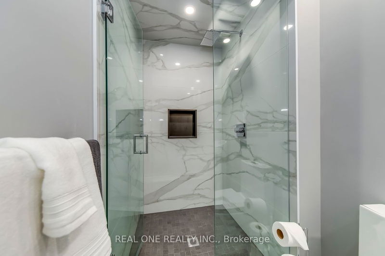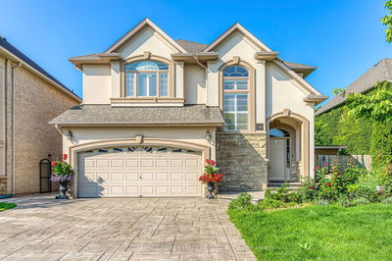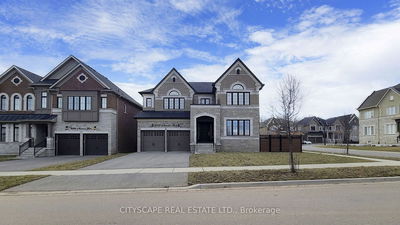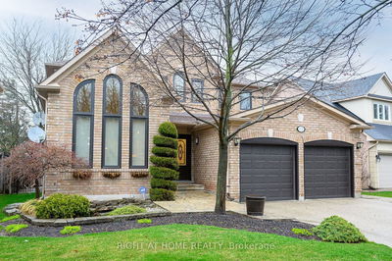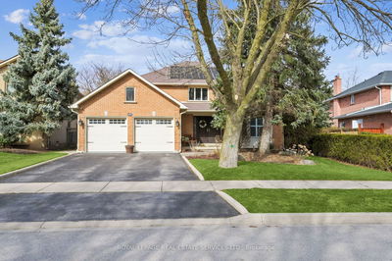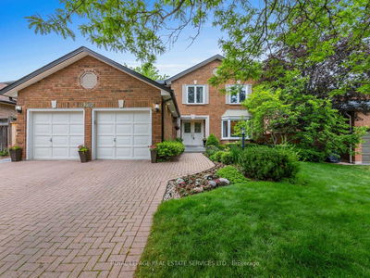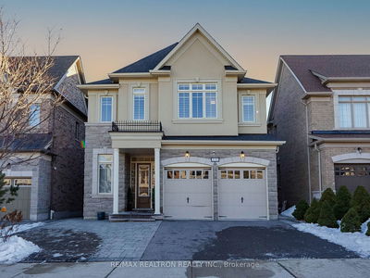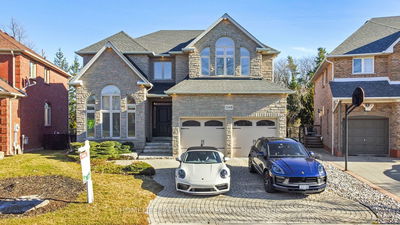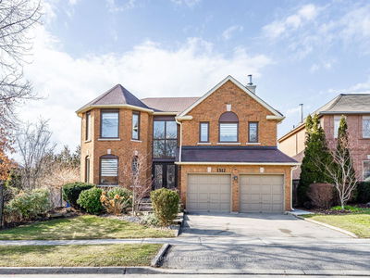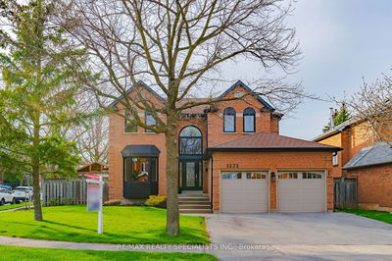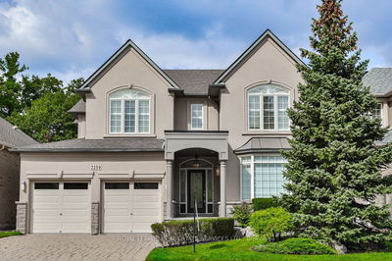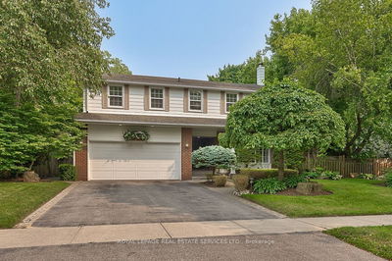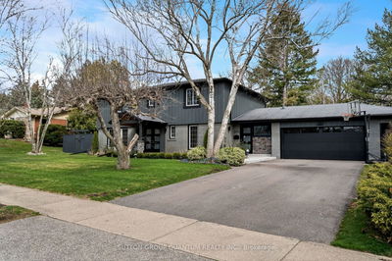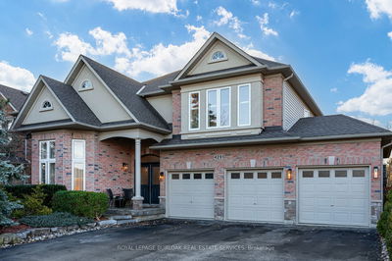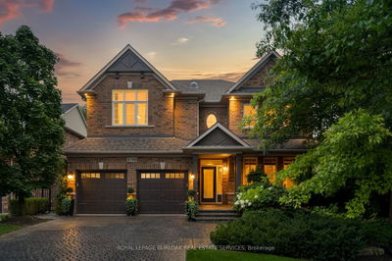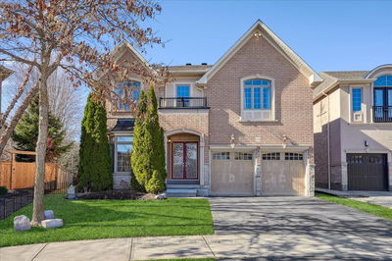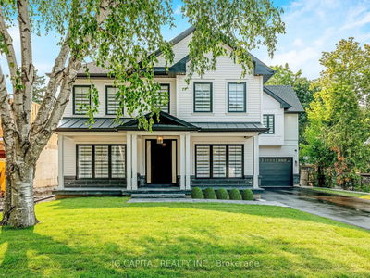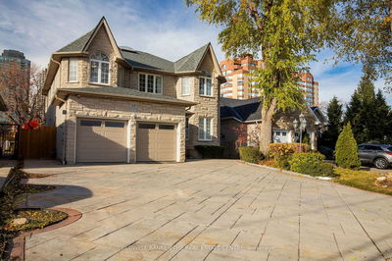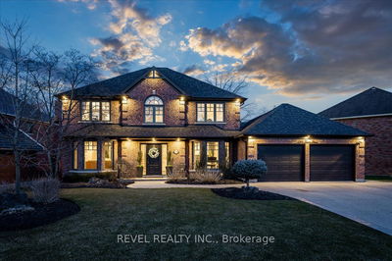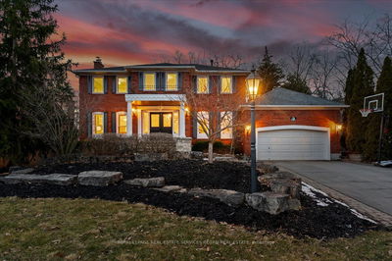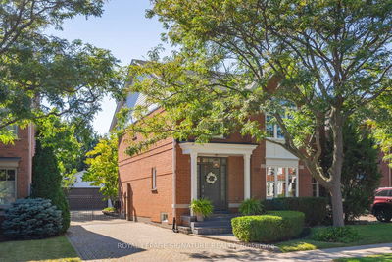5 Elite Picks! Here Are 5 Reasons To Make This Home Your Own: 1. Stunning Open Concept Kitchen Boasting Upgraded, Extended Height Cabinetry, Extended 12' Centre Island/Breakfast Bar, Quartz C/Tops, Marble Mosaic B/Splash, W/I Pantry, High-End Appliances & Breakfast Area with W/O to Patio & Fenced Yard! 2. Bright & Beautiful Great Room Featuring Coffered Ceiling & Upgraded Cast Stone Gas F/P. 3. Spacious 2nd Level Boasting 4 Bdrms, 3 Full Baths & Laundry Room, with Primary Bdrm Suite Boasting Huge W/I Closet & Spacious 5pc Ensuite w/Dbl Vanity, Free-Standing Soaker Tub & Large Shower. 4. Professionally Finished Bsmt ('22) Featuring Spacious Rec Room with Feature Wall & 6' Electric Fireplace, Office Area, Full 3pc Bath with Oversized Shower, Plus Loads of Storage! 5. Fully-Fenced & Professionally Landscaped Backyard with 2-Level Concrete Patio with Motorized Awning & 14' Tidal Fit Swim Spa (External 60 Amp Sub-Panel). All This & More! Convenient Mud Room with B/I Bench/Coat Rack & Access to Garage. 2nd Bdrm w/3pc Ensuite. 3rd & 4th Share 5pc Semi-Ensuite. 2,957 Sq.Ft. of A/G Finished Living Space + 1,390 Sq.Ft. Bsmt! 10' Ceilings on Mn Flr/9' on 2nd & Bsmt. Upgraded 4" Hand-Scraped Eng.Hdwd & Extended Height Solid Shaker Doors on Main & 2nd Levels. Just 5.5 Years New! Freshly Painted '23.
부동산 특징
- 등록 날짜: Monday, April 15, 2024
- 가상 투어: View Virtual Tour for 3182 Millicent Avenue
- 도시: Oakville
- 이웃/동네: Rural Oakville
- Major Intersection: Dundas St.E./Sixth Line
- 전체 주소: 3182 Millicent Avenue, Oakville, L6H 0V4, Ontario, Canada
- 주방: Hardwood Floor, Quartz Counter, W/O To Patio
- 리스팅 중개사: Real One Realty Inc. - Disclaimer: The information contained in this listing has not been verified by Real One Realty Inc. and should be verified by the buyer.

